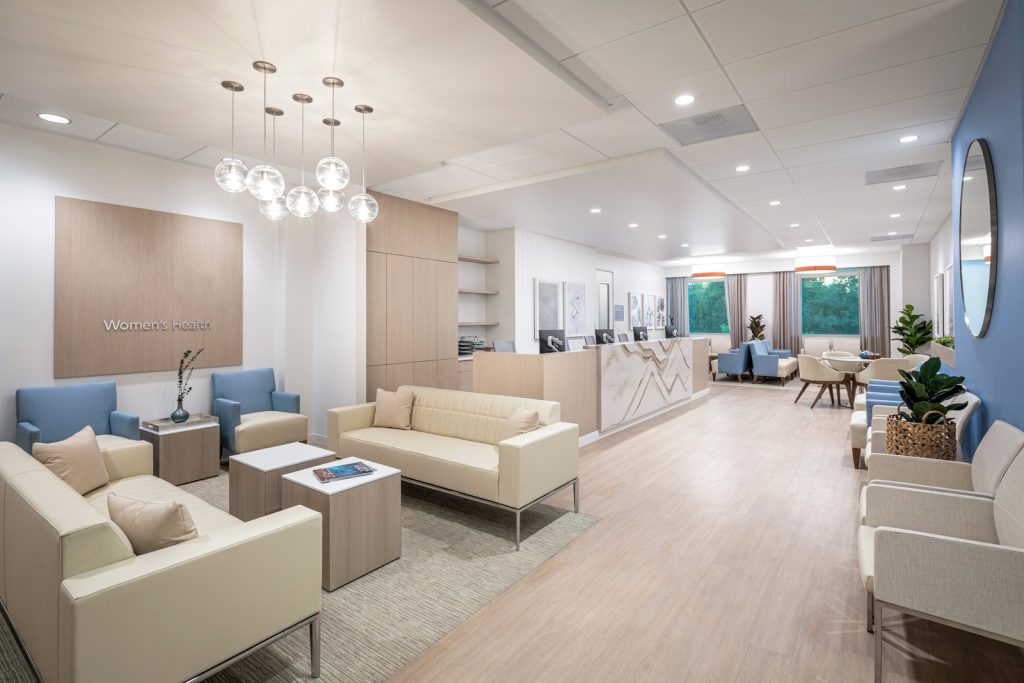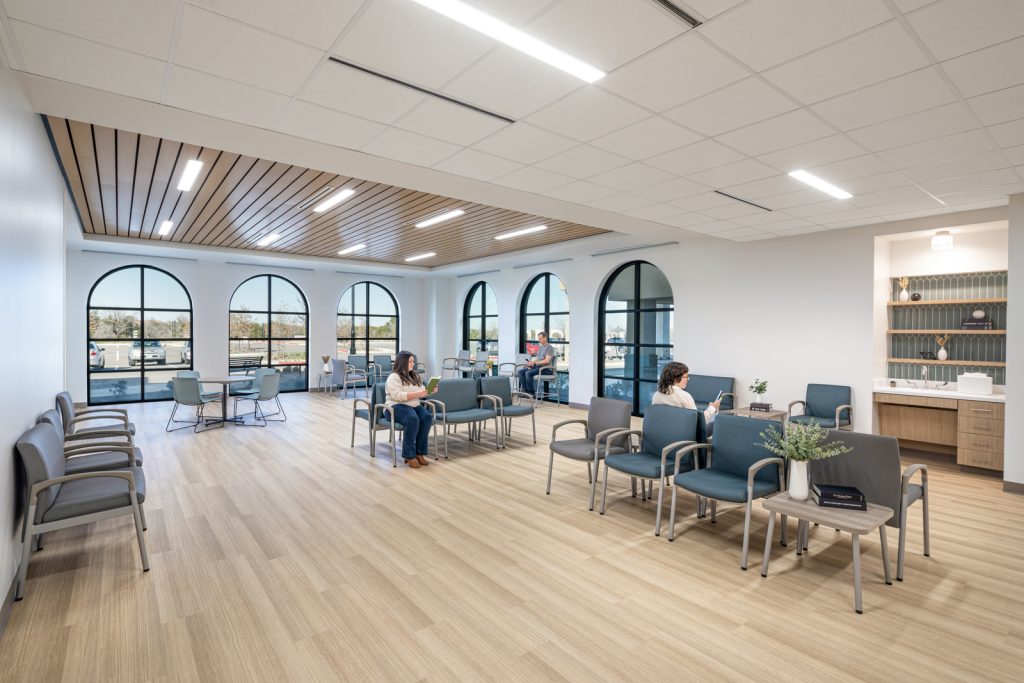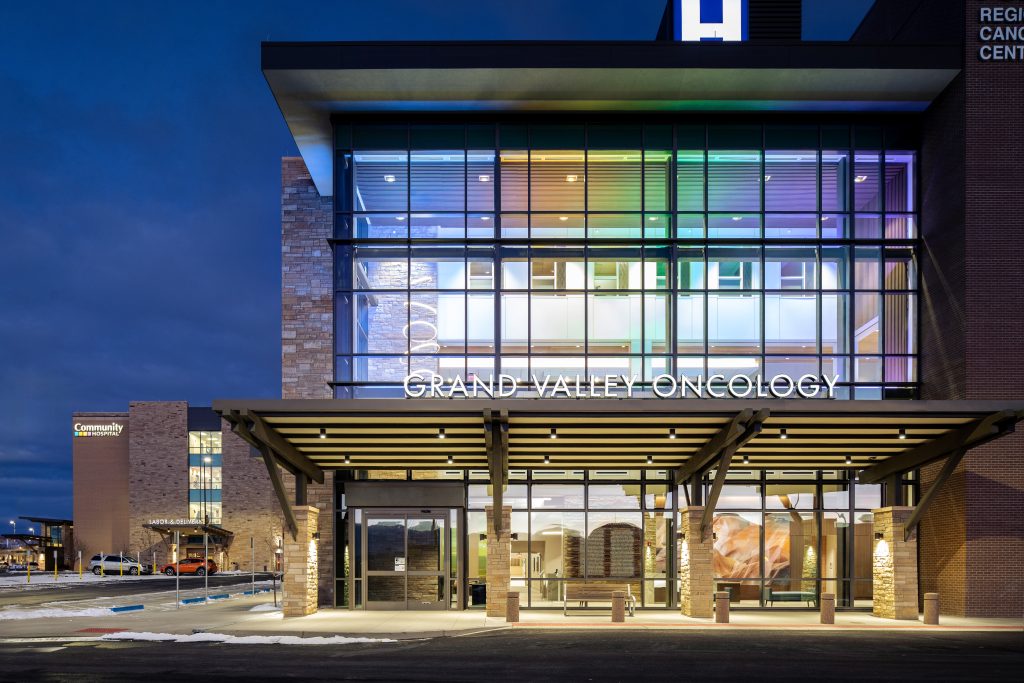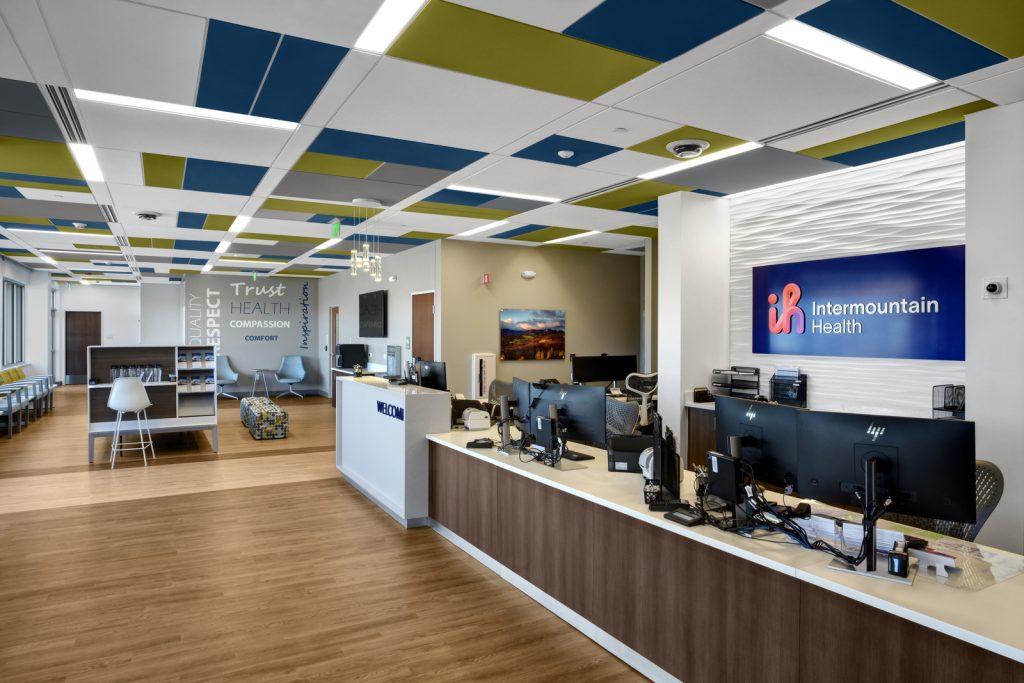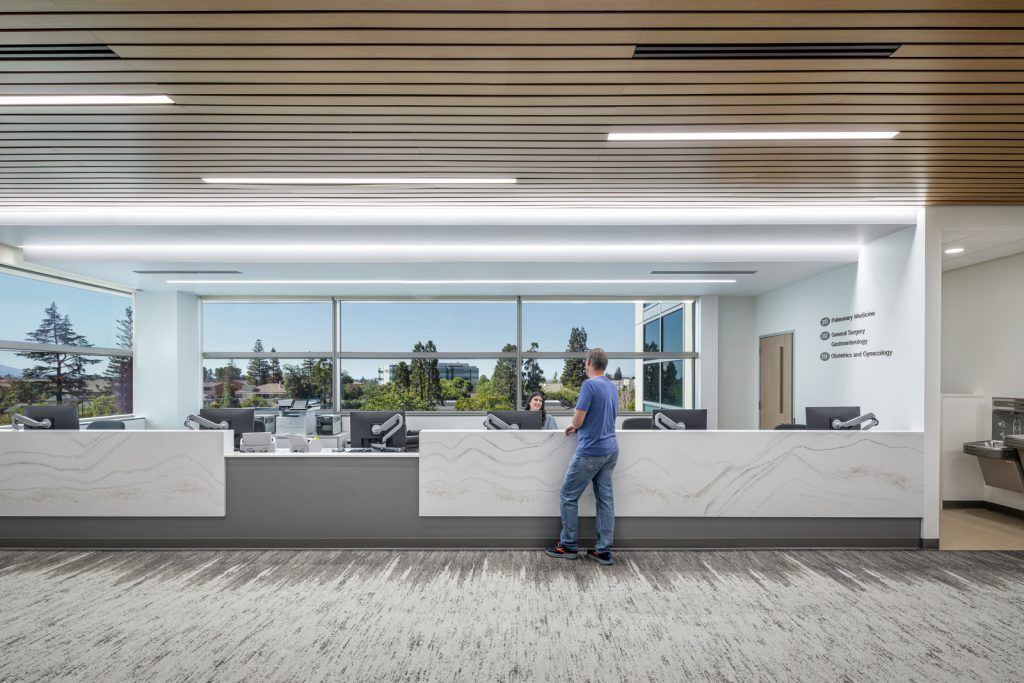Adventist Health Glendale Breast Center
Glendale, California
This 3,650 s.f. tenant improvement for a breast health clinic sits within the Pavilion Building on the Adventist Health Glendale campus. It acts as a “sister clinic” to the nearby mammography suite, which BA is currently renovating to share a common design language with the clinic. The relationship between these two spaces will create a cohesive, comprehensive spectrum of breast health care without needing to leave the main hospital campus.
Taking a cue from elegant hospitality environments, the team imbued the clinic with spa-like elements: an enclosed water feature in the lobby, large floral graphics, gold spiral-shaped lighting fixtures, and homey touches such as the coffered ceiling and built-in shelving all contribute to a sense of elevated comfort and ease within the space. Views from the expansive windows in the lobby overlook the hills of Los Angeles.
The clinic contains five exam rooms and a room for procedures including ultrasound, biopsy, and cryoablation. Construction in the space was eased by the fact that the suite below was unoccupied at the time; however, when demolition began, the team discovered a hidden column not included in the as-built drawings. Through a collaborative effort with the GC and Owner, the BA team adjusted the design within one day to accommodate this unforeseen obstacle.
Because the project involved extensive donor funding, the BA team worked early on to develop the design and renderings to support fundraising efforts. The team subsequently orchestrated donor recognition within the clinic, providing options and renderings in various styles and locations to distill the final donor experience. Transitional spaces like the clinic’s entry became prime opportunities to feature donors and to transform a previously nondescript space into an intentional, energizing feature.




