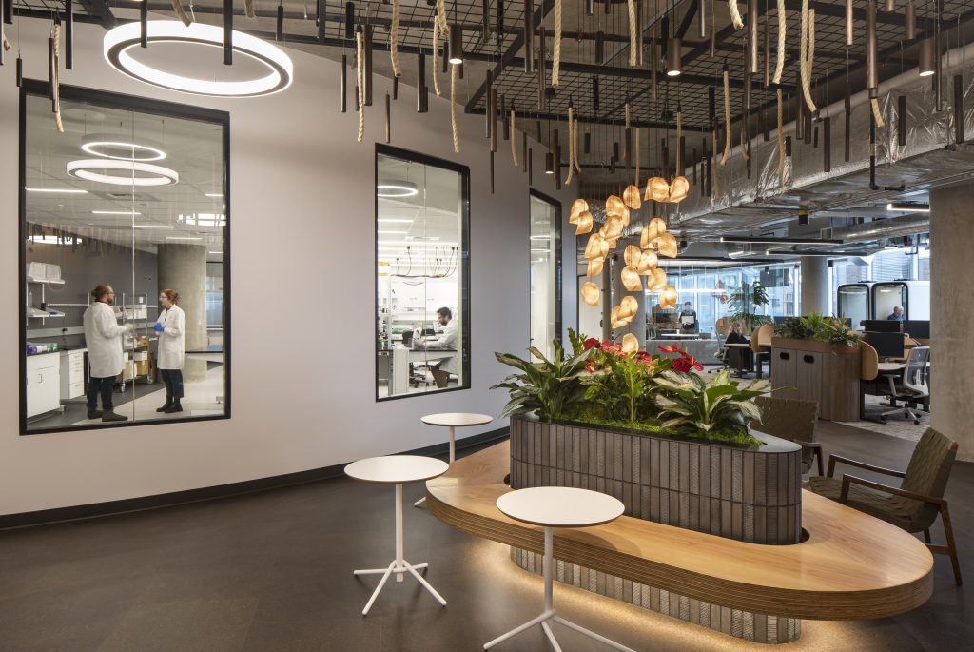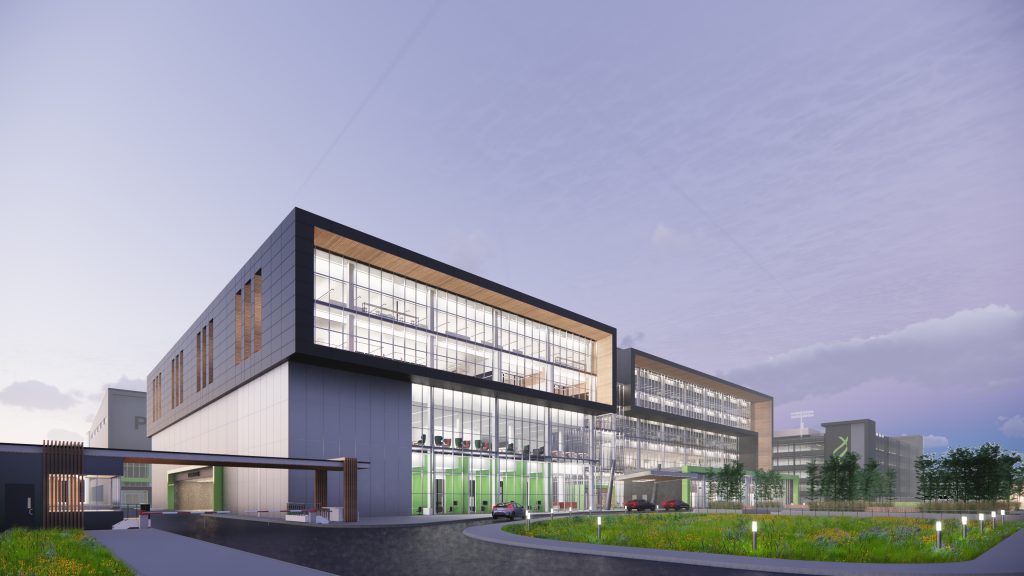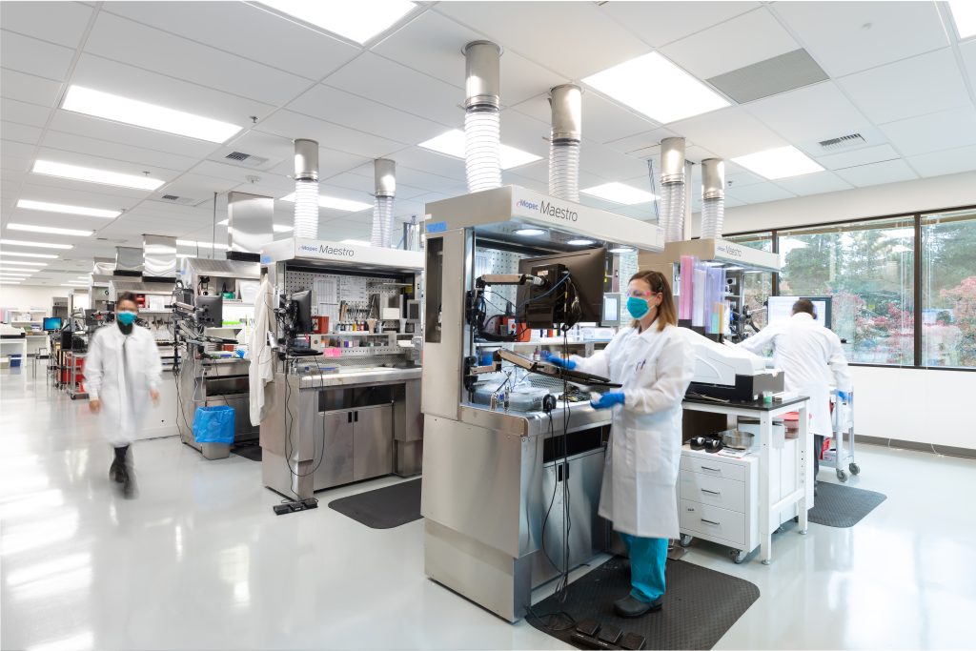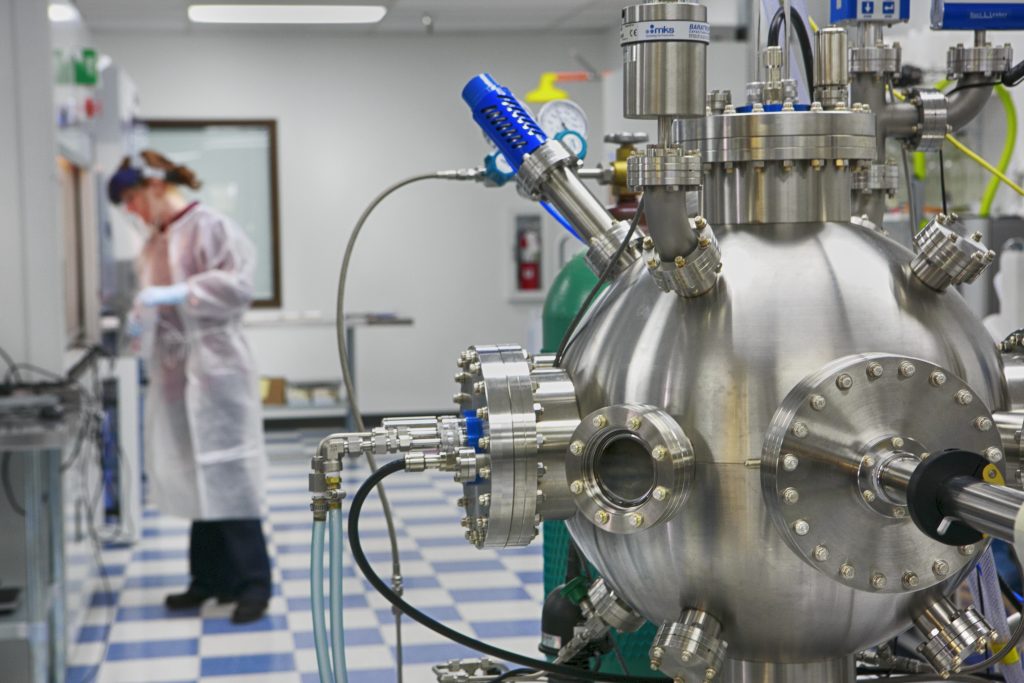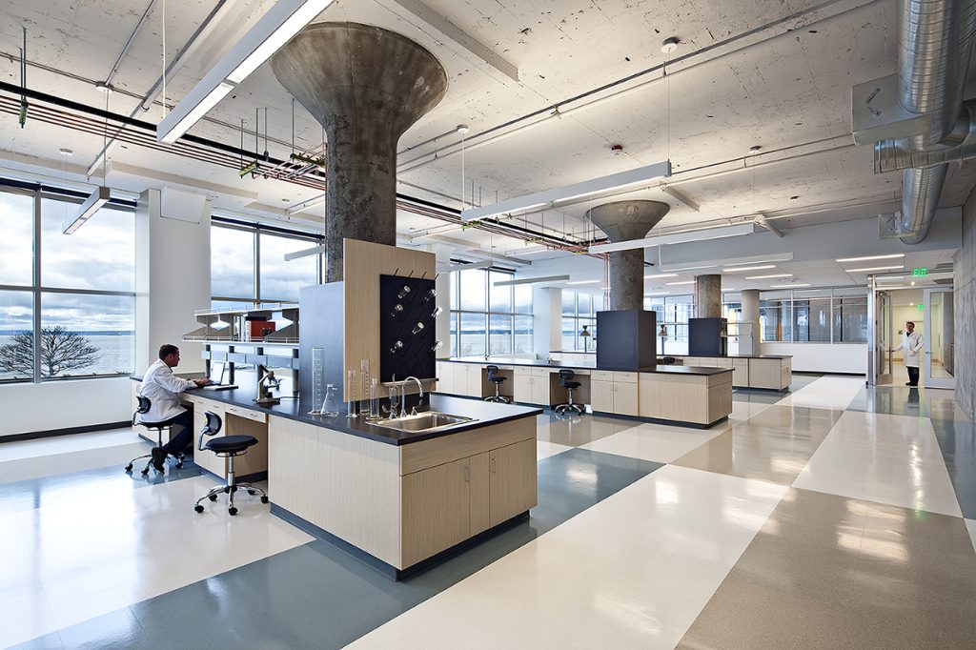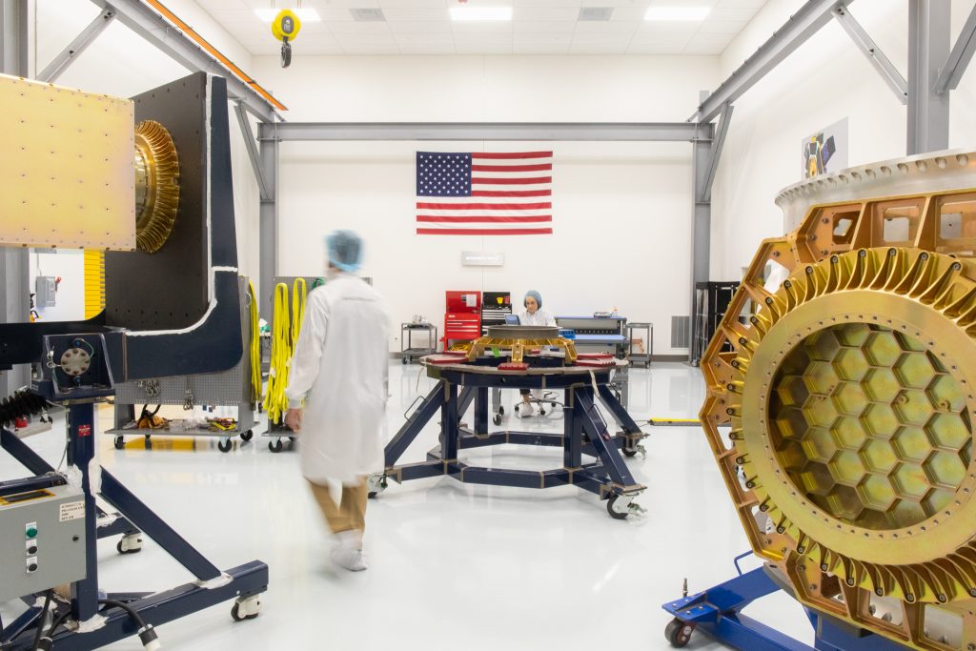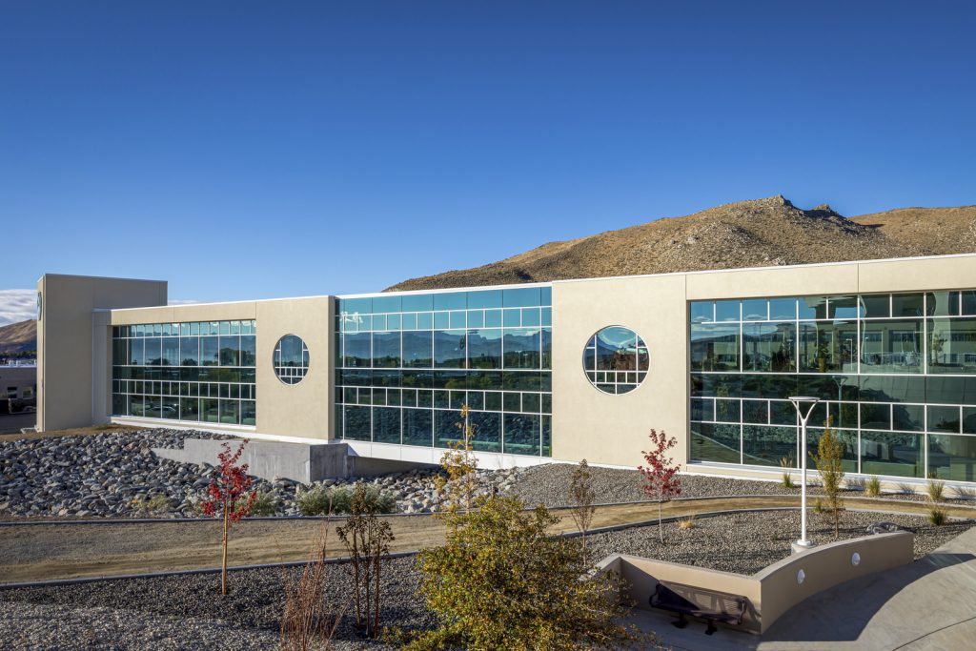Cellnetix Tukwila Headquarters
Tukwila, WA
This relocation to the 42,000 s.f. Tukwila space is a unique opportunity for growth, becoming a state-of-the-art facility for the company. With the architectural and design help of our team, they have an operational space that allows for greater resources, work flow, and a lab that can perform the histology, grossing, and sequencing needed for their rapidly growing client-base in the Puget Sound region. It was important to the users to have a space that is both efficient and comfortable to accommodate the company’s near 24-hour operation. This was achieved by an intentional layout of workstations, clearly defined break spaces, and the subtle but impressionable presence of the Cellnetix brand. The result is consistent and thoughtful service that extends from employee to patient.
Technical Programming Requirements
The facility accommodates offices and administration services for more than 24 staff Pathologists. In addition to providing adequate space for administration and laboratory functions, proper storage must be taken into account: supply storage, current specimen storage (freezers), historical specimen and file storage (up to 10 years), and hazardous materials storage & waste. As with any clinical laboratory, adjacencies, acoustical separation, lighting control and seismic issues had to be addressed and resolved due to the sensitivity of the equipment. Our team was responsible for maintaining the equipment schedule and coordinating the requirements with client, the engineers and the contractors.
Open And Inviting Break-Room
Since the 24/7 facility with over 200 employees was relocating from an urban setting with amenities such as cafes and restaurants within walking distance to a more isolated office park setting, certain staff spaces (the Break Room, Conference Rooms, etc.) needed to provide a comfortable refuge. The break room in particular was evolved from an afterthought at their current space to a focal point of the new building. Our design team worked with third party furniture and food vendors to design a multi-functional space where employees can relax.
