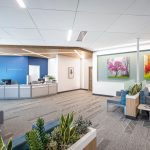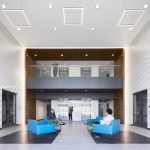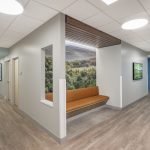Six Crucial Considerations for Healthcare Repositioning Projects
Mila Volkova, AIA, LEED GA
Building repositioning, sometimes referred to as repurposing or adaptive reuse, enables developers to bring new life to an existing building, revitalizing underutilized or disused properties and energizing the surrounding community. These projects typically involve converting a building originally intended for one use, such as corporate office or banking, to a new use like medical offices or other healthcare use types. Repositioning has the potential to produce significant savings in both budget and schedule and is more sustainable than new construction.
The ability to reuse an existing building generates significant cost savings on fees such as those to the local jurisdiction and utility companies, and avoiding the initial approval process for a new building cuts down on the project’s timeline—usually by months, but sometimes by years. Every developer is familiar with the term “speed-to-market” for good reason—it’s what every medical tenant wants. With the cost, complexity, and time required for ground-up builds, reusing existing buildings offers a schedule benefit that can sometimes be the most valuable asset. Global construction processes require an immense amount of energy and are a source of over a third of the world’s carbon dioxide and other greenhouse gas emissions. It takes approximately 65 years for newly constructed buildings to recover the lost energy from demolishing existing buildings; reusing existing buildings avoids this wasteful process.
When approaching a repositioning project for healthcare, developers must consider numerous factors to ensure that a given building is a sound investment that will produce long-term benefits to stakeholders and the community. The following six factors are key considerations when undertaking a healthcare repositioning project:
Location | First, it is essential to identify the priorities that will impact the project’s location. If the tenant aims to co-locate in a building near existing services and create a “healthcare village,” or create a hub-and-spoke model to rapidly expand their footprint, these approaches will lead to different goals. That said, quickly capturing market share is typically the leading driver in pursuing repositioning—as a bonus, you get to pick your neighbors, which can lead to interesting complementary services that don’t exist in the traditional healthcare model.
Know your end user and their vision | Who will be using the space? Is it a single tenant or will it be a multi-tenant space? Will it accommodate blended uses, such as large admin floors, clinical space, a café on the first floor, or residential behavioral health? Knowledge of a building’s intended use enables proper evaluation of the asset. If the building is being used for speculative development (with no tenants identified before it is built), maximizing rentable square footage and enacting a flexible leasing strategy may be more of a priority. In this case, understanding a building’s potential for flexibility is essential—not all building or project types can accommodate a high level of flexibility.
When beginning this process, keep asking: “What will set this building apart when the project is complete?”
Know the code | Part of understanding a building’s potential is understanding what is allowed in the area by right and what requires a conditional use permit; this is the first major hurdle of any repositioning project. Understanding local politics as they relate to your project helps gauge social temperature and potential resistance from the community. A proper facilities assessment is critical, as understanding existing conditions will help guide the magnitude of the initial investment and overall feasibility. This evaluation should include exterior and site upgrades, parking and site access, adjacencies onsite and in the community, accessibility compliance, drop-off/pick-up logistics—and especially infrastructure.
Infrastructure | Part of the beauty of a repositioning project is the ability to strip a building down to its bones and re-imagine its future; however, those bones need to be solid for the project to be successful. In terms of existing infrastructure, here are some factors you’ll need to be aware of:
 Structure | Structure type and floor-to-floor heights; column spacing; floor and roof loads. Know the type of construction your project requires and evaluate whether it is existing or able to be upgraded.
Structure | Structure type and floor-to-floor heights; column spacing; floor and roof loads. Know the type of construction your project requires and evaluate whether it is existing or able to be upgraded.
Elevators and Vertical Circulation | Proper exiting and presence of a gurney elevator. Even when building code is not the driver, repositioning projects often end up adding an elevator or stair to meet the more complex operational needs of a medical facility.
HVAC | Evaluate existing mechanical systems for integration of new uses and its relationship to tenant strategy; location of potential future shafts and the effect on structure and rentable square footage. This is often one of the highest cost items and the most difficult to pin down from the beginning. When not directly working with tenants, strategies for future flexibility must be developed.
Electrical | Checking for sufficient service size and correct voltage is typically the big target item, closely followed by planning for a future emergency generator and emergency electrical system—this includes placement of the generator somewhere on the exterior of the building.
Plumbing | Evaluate existing water and sewer lines to absorb the higher plumbing load required in medical buildings. Office buildings typically plan for central core and shell multi-stall restrooms, but when they are converted to medical, the water and sewer lines often cannot support multiple single-occupancy restrooms and employee break room plumbing, handwash sinks, etc. that are added in the typical medical tenant suite—especially when several smaller tenants are present.
Fire Safety | Is the building fully sprinklered? Does it have an existing fire alarm system? How will installation of possible fire barrier upgrades impact the project? Will the licensing requirements for your particular use trigger overall upgrades to the building that you were not anticipating? Fire issues often get missed—luckily, there is a projected alleviation of some of this work and associated costs in California, as the State Fire Marshall has proposed the removal of the I-2.1 occupancy from the code in the July CBC amendment. This will allow more flexibility for surgery centers, dialysis clinics, and other similar uses to be integrated into repositioning projects, as it simplifies the amount of fire-related provisions required.
Envelope | Older buildings often have facades that served them in the past but are not compliant with today’s energy codes. Dated facades, especially when heavily glazed, can impact mechanical systems in the building after repositioning, which often have to comply with current energy requirements. Upgrades may need to be made for functionality; this also provides aesthetic benefits.
Expansion | Sometimes repositioning opportunities come in small packages—and even if you do everything else right, there is simply not enough square footage. Adding a wing, a lobby addition, or a tower element to an existing building is often a practical solution when an appropriately sized building is not readily available. Understanding the maximum capacity of the site—whether it’s height or FAR restrictions, parking limitations, or other planning and zoning restrictions—is crucial to outlining expansion capabilities.
Wayfinding and Branding | Starting fresh on a building’s signage and branding plays a huge role in how users will identify it when the project is complete. Wayfinding enhances user experience, reduces visitor and tenant frustration, and fosters a sense of connectivity within the environment. Effective wayfinding systems guide occupants through complex spaces, ensuring smooth navigation and minimizing confusion. By strategically placing signage, maps, and digital displays throughout the space, building owners can streamline movement and highlight key features, amenities, and points of interest—thereby increasing engagement and satisfaction among users. Furthermore, thoughtful wayfinding contributes to the overall identity and branding of the building, reinforcing its functionality and adaptability to meet evolving needs.
As a specialty design firm, Boulder Associates designs millions of square feet in any given year—and a significant portion of that work is repositioning. When we are able to be part of discussions before a building is selected, we can help guide the owner and and identify more of the variables to gain a clearer picture of what the project will entail. Often, an owner and a broker will select a space based on limited criteria—the right amount of space or because of a specific location—without considering the nuances that can add significant costs to a project, often to the tune of millions of dollars. Our job as design professionals is to help owners make better decisions that ultimately lead to higher functioning developments that serve our clients for decades to come.
Explore a few of our repositioning projects below:







