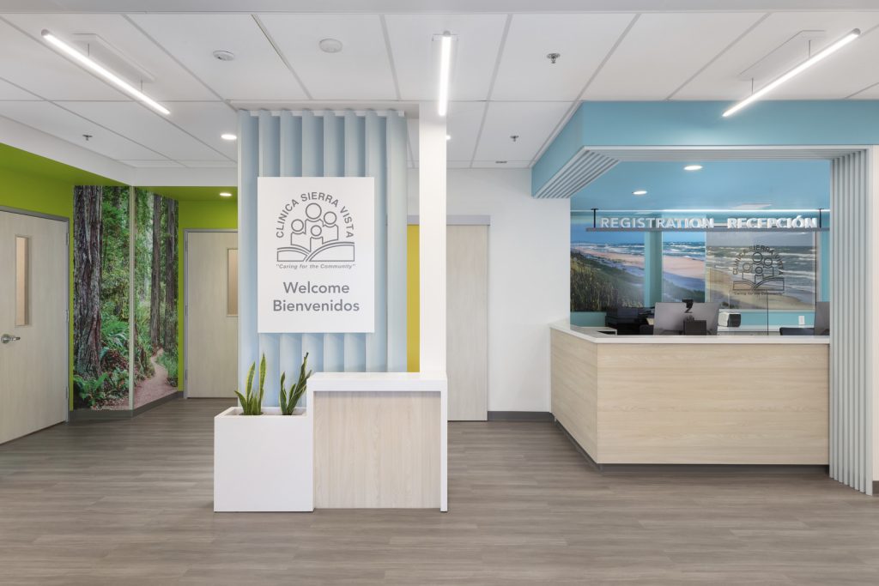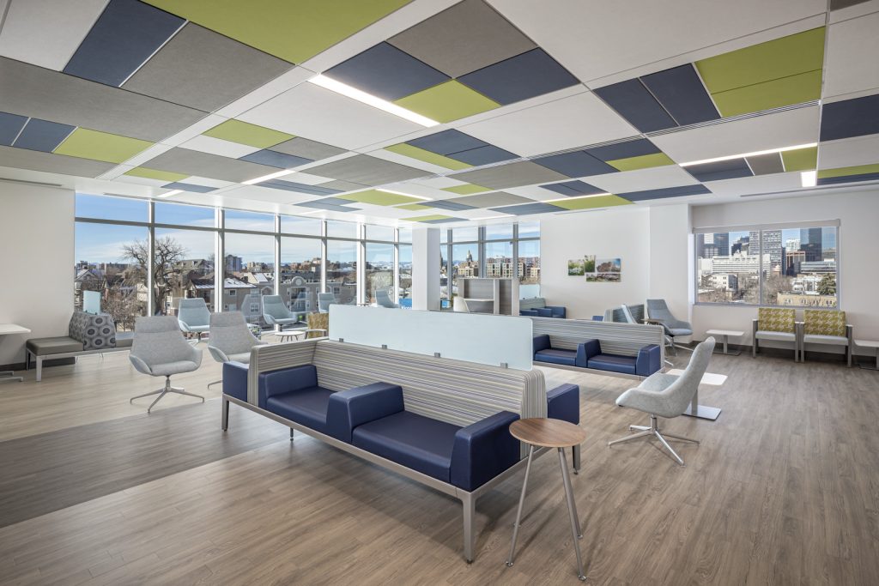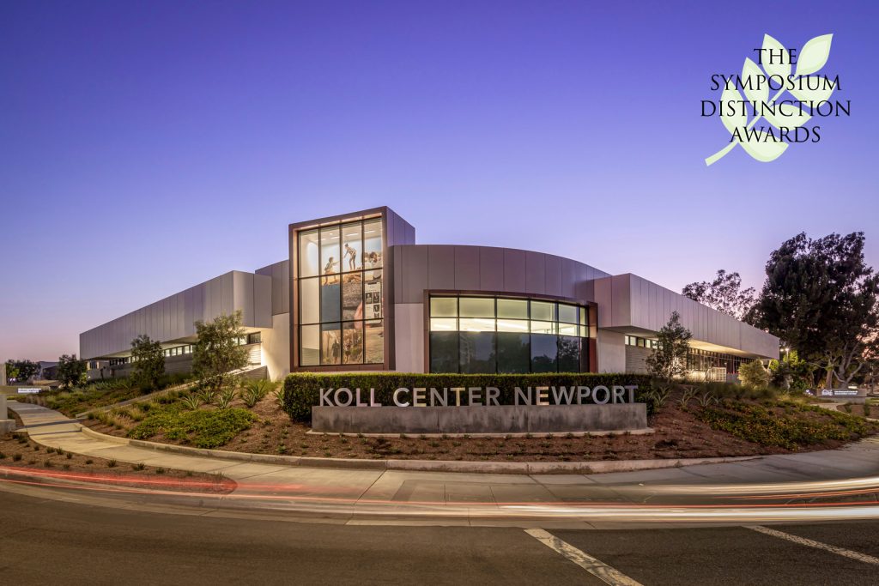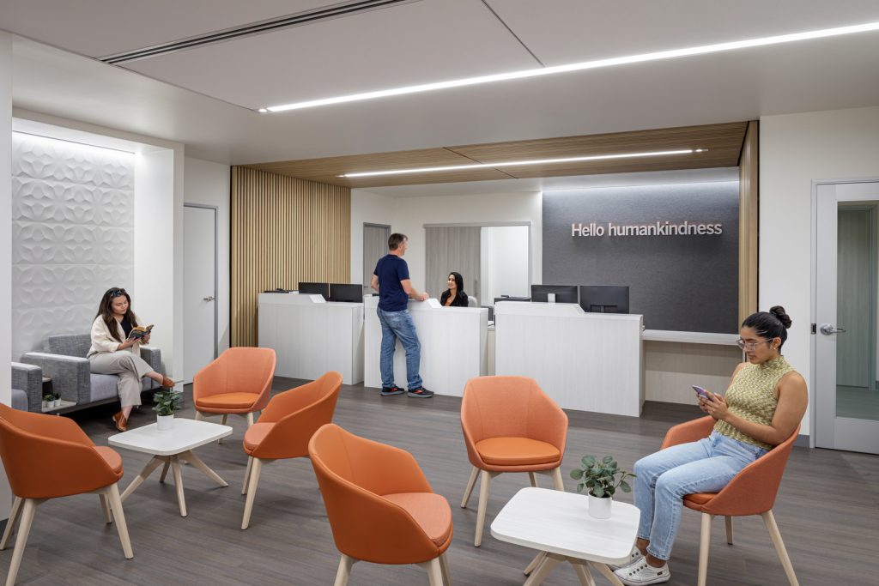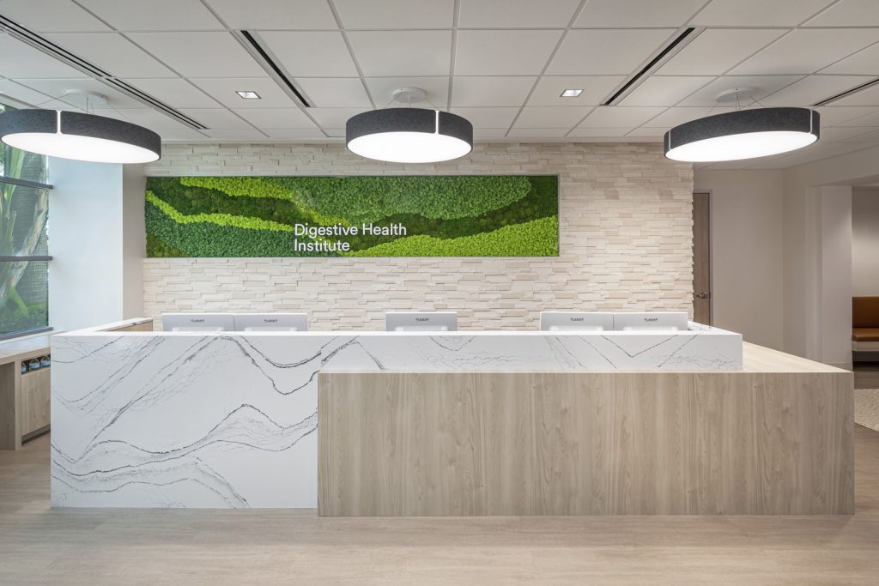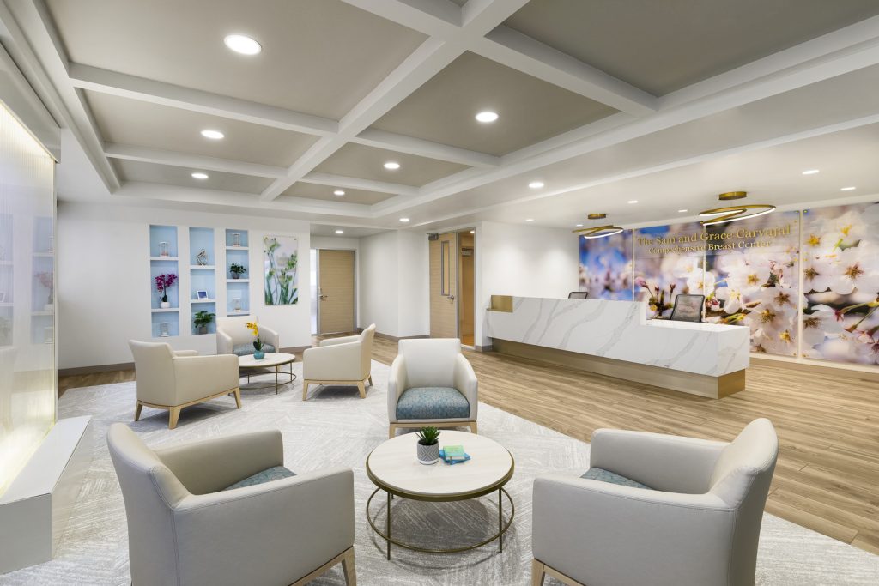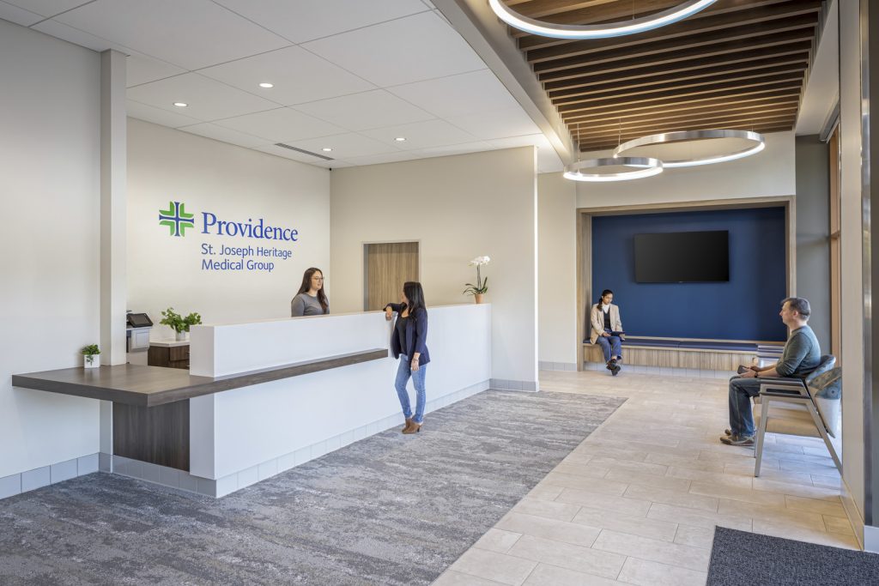San Jose Community Health Clinic
San Jose, CA
This project emerged from a pressing need to provide accessible healthcare services in an area of San Jose that lacks clinical services. The vision was to create a convenient healthcare facility for the community housed conveniently within a shopping center.
The 4,995 s.f. clinic is designed with efficiency and patient comfort in mind and features eight examination rooms. The administrative and nursing spaces are thoughtfully laid out, with two nurse stations in a pod layout, each serving four exam rooms. This design promotes a collaborative environment for the healthcare team while ensuring patient privacy and dedicated care. The staff break area includes a patio, offering a serene outdoor space for relaxation. A dedicated video/telehealth room further enhances the clinic’s capabilities to meet diverse patient needs.
Innovative Elements
Despite the small site, the design team incorporated innovative design elements, bringing PPMM’s branding to life even on a small scale. The waiting room, in particular, boasts high transom windows inviting natural light while maintaining privacy and security through a furring wall in front of the lower windows.
Challenges and Solutions
Issues with the existing building and neighboring occupants presented design hurdles in meeting OSHPD 3 requirements. Because the existing businesses had been zoned according to a different occupancy, the team needed to employ fire separation and structural adjustments to bring the clinic up to code. A significant incident involving flooding from the neighboring restaurant also necessitated the renovation of two examination rooms, requiring a nimble response from the design team.
Technology Integration
The design and delivery process leveraged modern tools such as Enscape walk-throughs and 3D models, facilitating a virtual project development approach. This innovative technology allowed for a comprehensive understanding of the space before construction, ensuring that the final product aligned with the client’s vision and needs.
