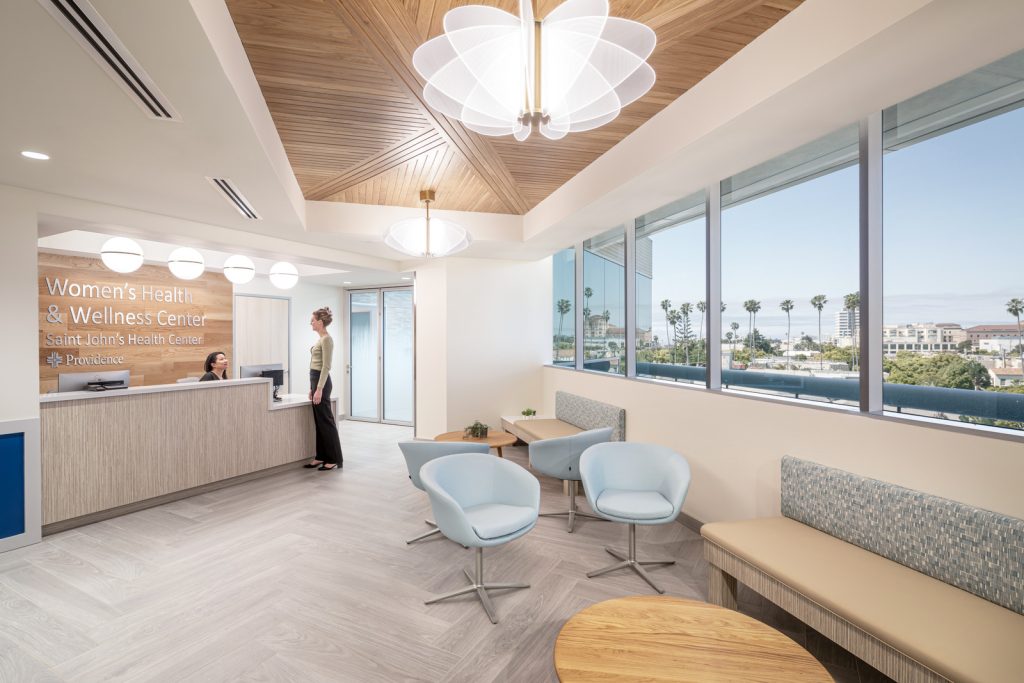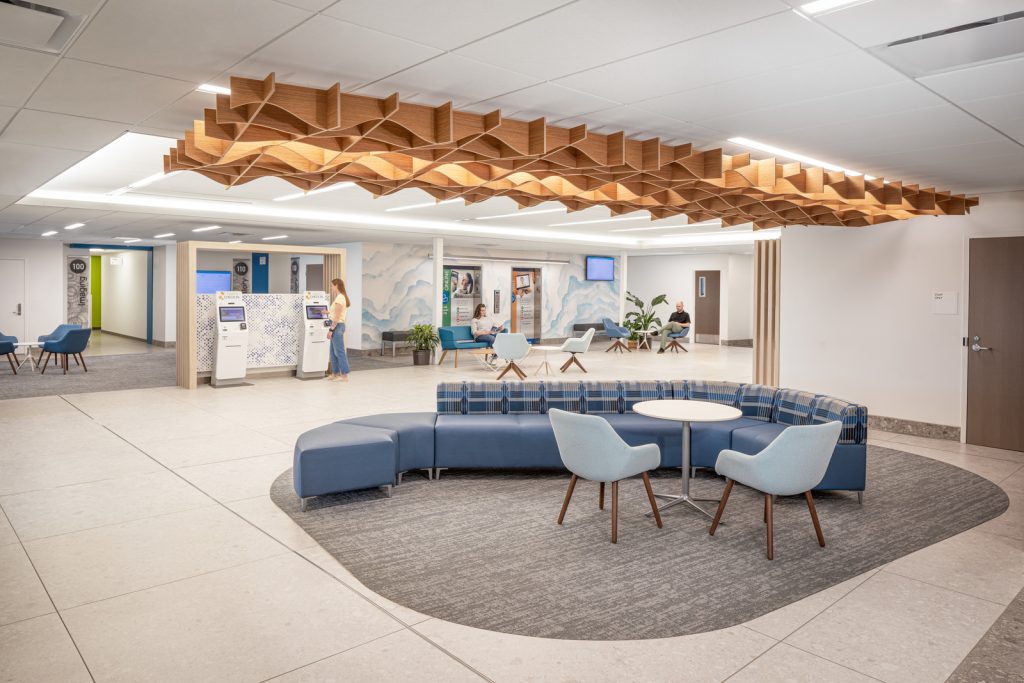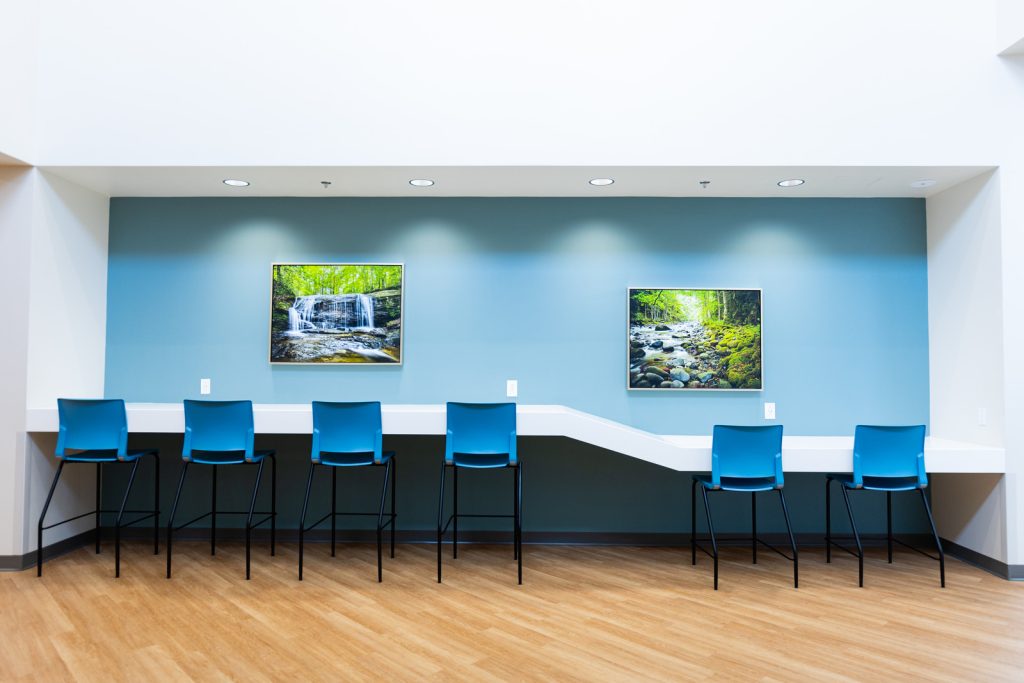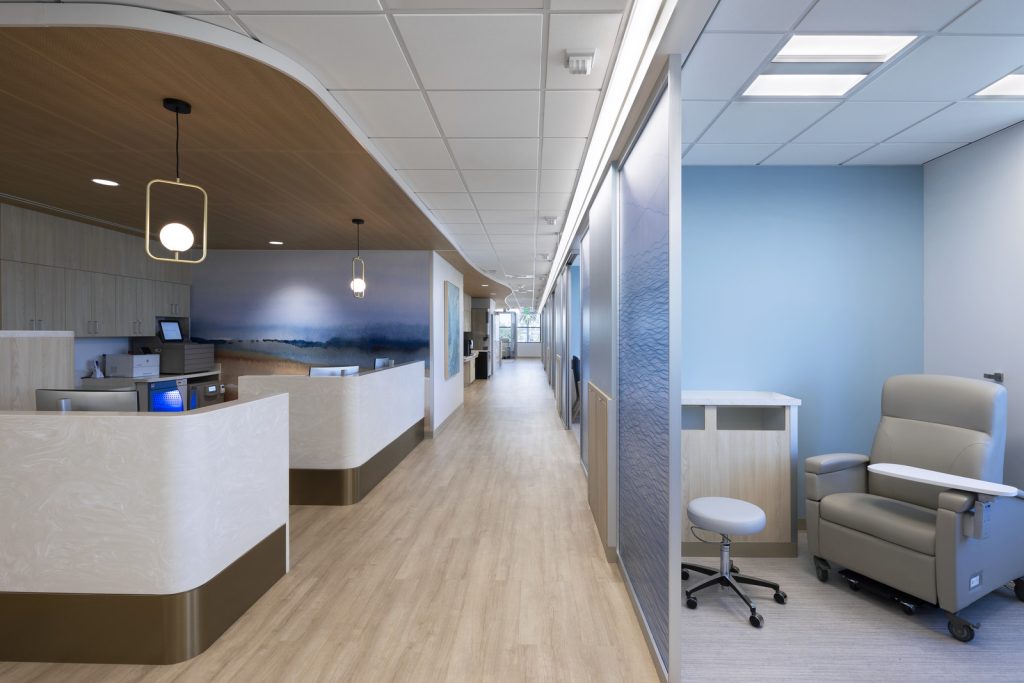Prisma Health Centennial ASC
Greenville, SC
This project marks one of Prisma’s first ambulatory surgical facilities, signifying an expansion beyond their traditional hospital outpatient surgery services. The 45,324 s.f. facility contains six operating rooms—including one room exclusively dedicated to cystoscopy and another equipped for dual functionality—as well as a robust sterile processing department.
The ASC is adjacent to an existing medical building, initially intended to be connected via a bridge to provide easy access for doctors. The site’s unique topography, with distinct access to upper and lower levels, presented both a challenge and an opportunity for innovative design solutions.
Despite evolving design requirements throughout the project, the team successfully preserved key design elements, such as a tech bar in the waiting room and a wood-look wall protection system in the patient prep and recovery bays. The design incorporates clerestory windows in the waiting area and the patient care area corridor, allowing natural light to permeate the space and enhance the patient and staff experience.







