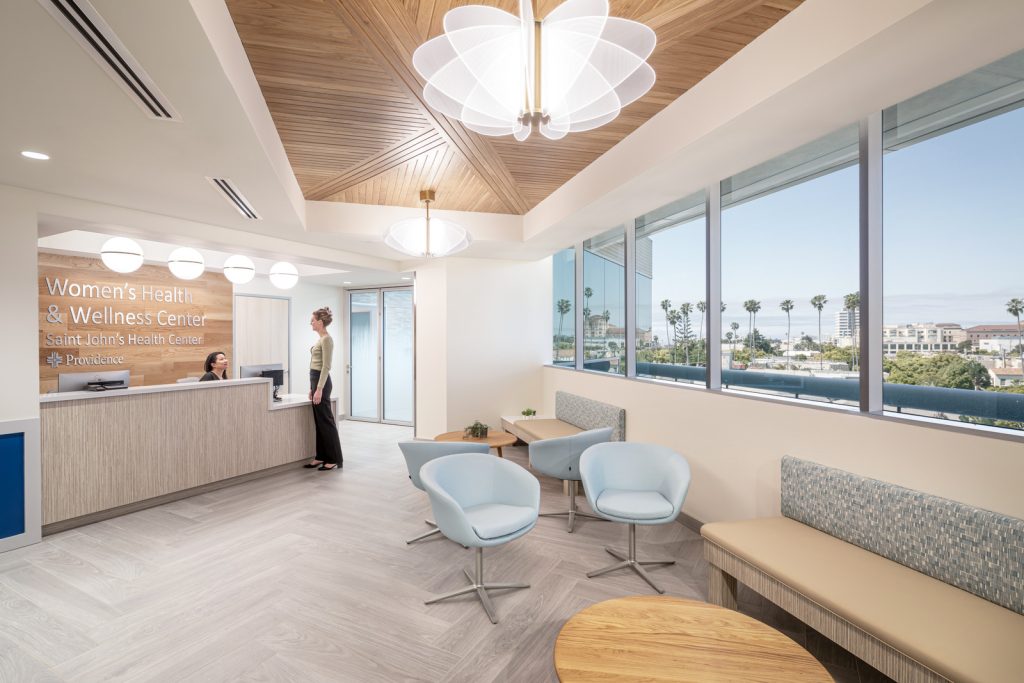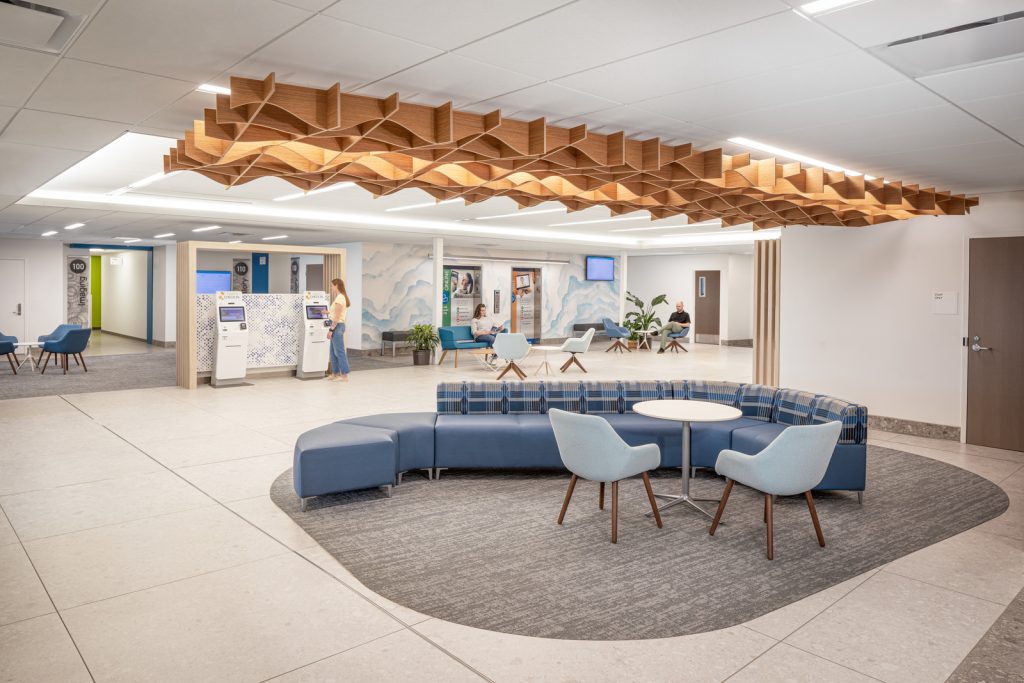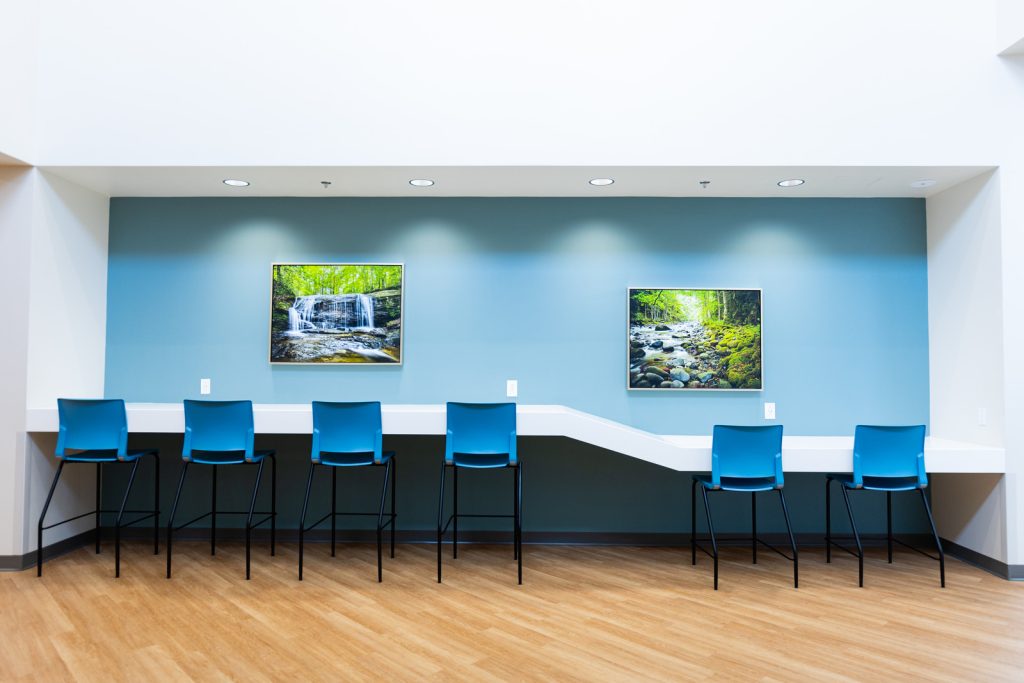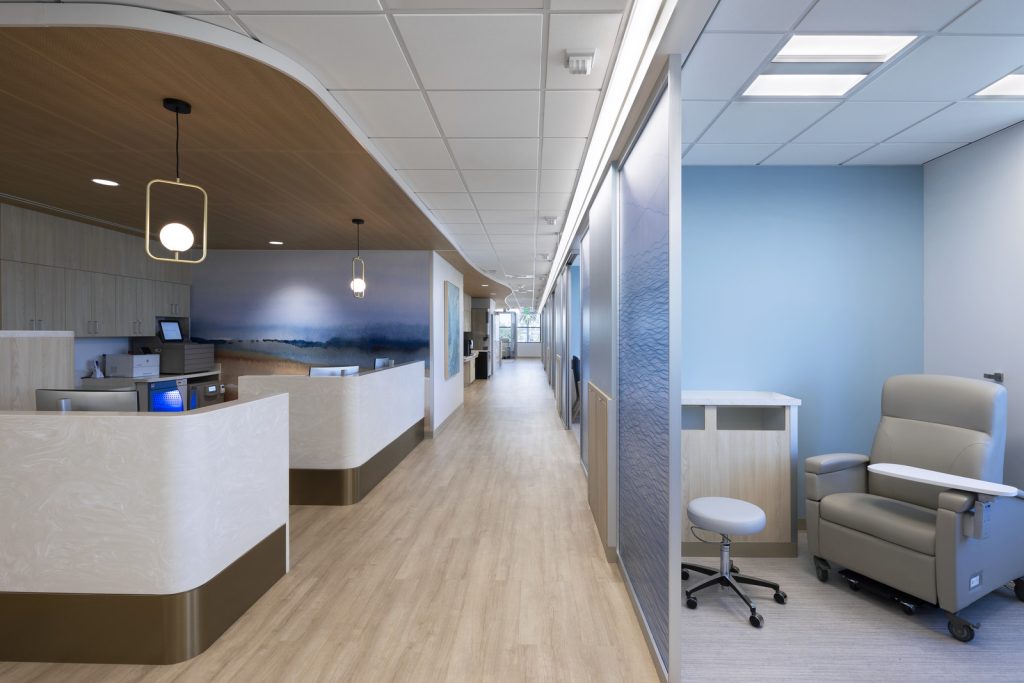Kaiser Permanente Baseline Renovation
Boulder, CO
The Kaiser Permanente Baseline Medical Offices Renovation project was initiated to modernize an existing building that had become outdated. The primary goal was to refresh the entire building and elevate it to meet current finish standards, thereby enhancing the overall patient experience and staff work environment.
The project encompassed a renovation and tenant improvement with a heavy emphasis on upgrading finishes, including casework. The main waiting area, which constitutes a third of the floor plan, was completely remodeled, along with renovations to the second and third floors. The facility now includes a new pharmacy, eye care, primary care, pediatrics, physical therapy (PT), behavioral health, complementary medicine, and administrative services.
Innovation and Challenges
A unique aspect of the project was its division into five separate phases, allowing the building to remain occupied throughout the renovation. Services continued without interruption, thanks to meticulous phasing. The project also featured a small 3P for the lab, utilizing cardboard mockups for efficient planning. Artwork within the facility was carefully selected to resonate with the local community, especially in the wake of the Marshall Fire, demonstrating a mindful application of design templates.
Kaiser Permanente had also recently introduced new design guidelines for finishes, casework, and standalone design elements, which were implemented for the first time in this project, requiring the creation of new details and reviews with California regulators.







