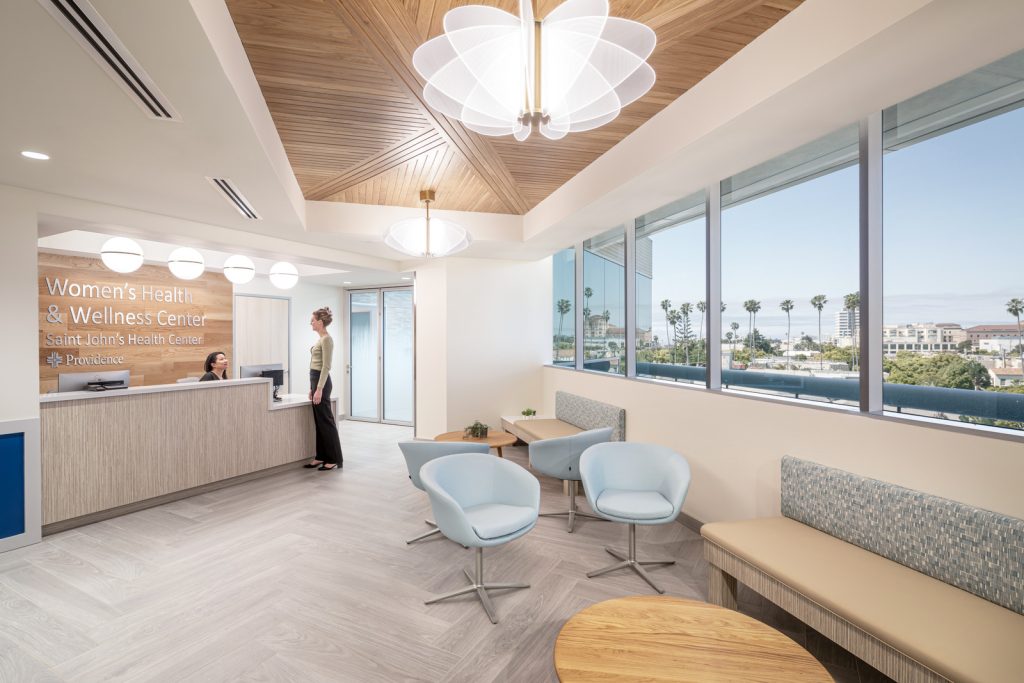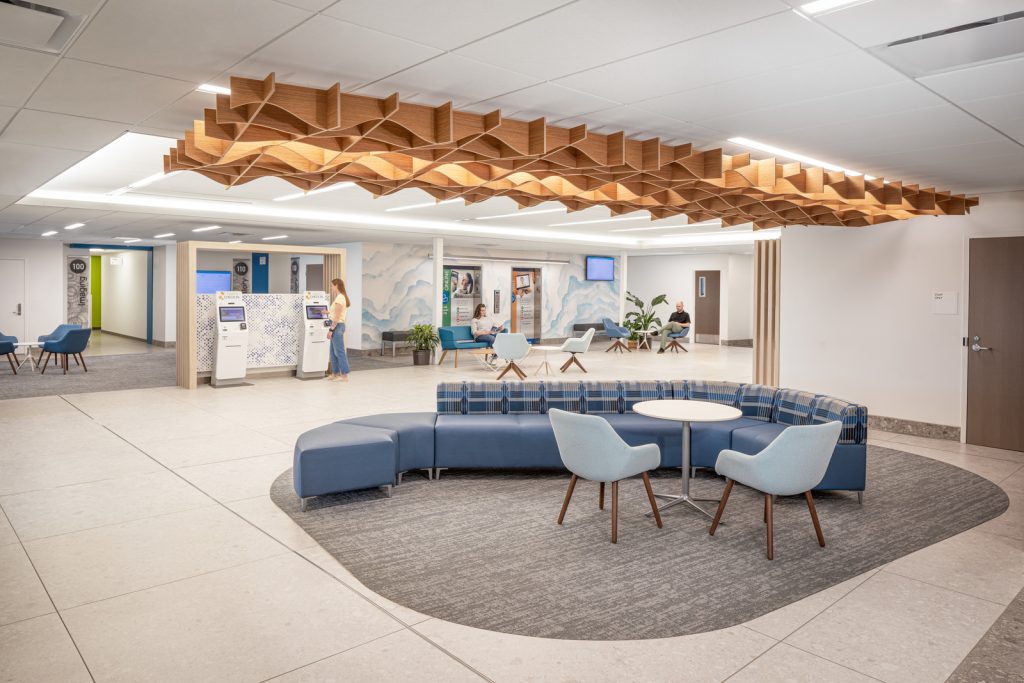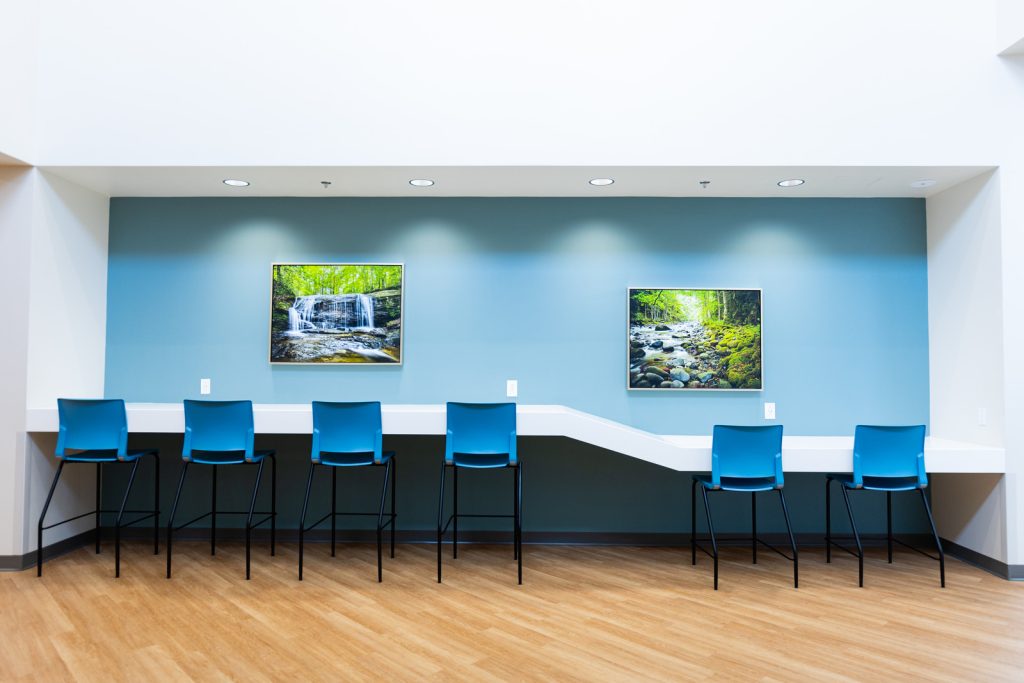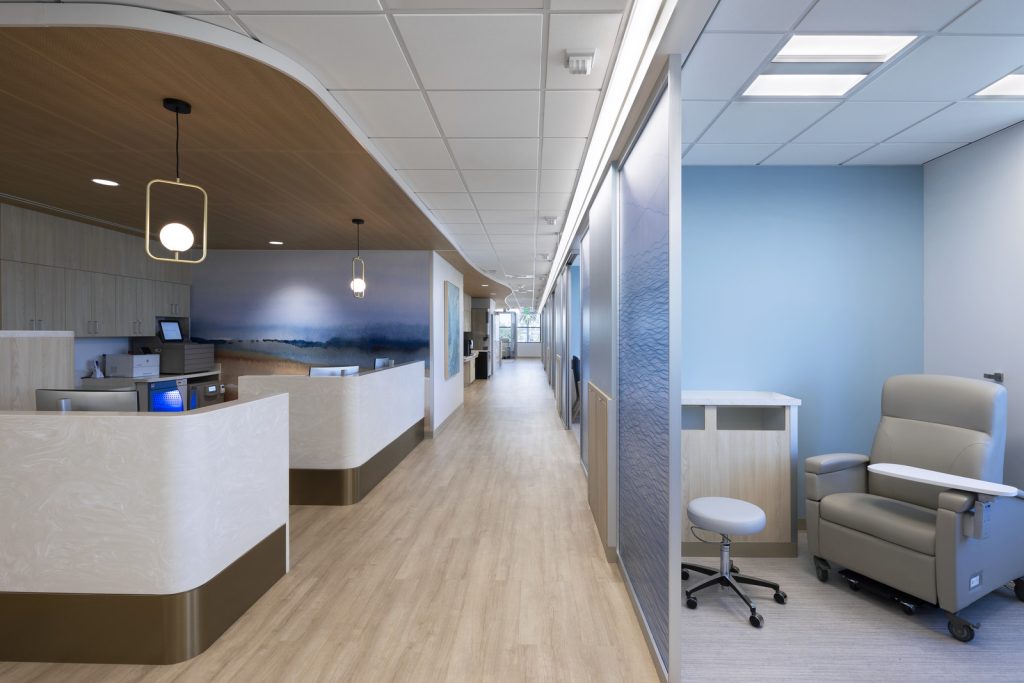SCA La Veta Ambulatory Surgery Center
Orange, CA
The La Veta Surgical Center expanded its facility into a 14,000 s.f. space boasting five ORs, 19 pre-op and recovery bays, and two 23-hour recovery rooms. The client’s design approach embraced the concept that the environment is an integral part of excellent patient care. For this tenant improvement project, the interior designer and the client agreed to focus on a “California Contemporary” aesthetic—crisp whites contrasting with warm wood tones and vibrant, nature-inspired greens, blues and yellows. This invigorating style adds energy to the modern, high-tech facility with a clean and comfortable vibe. Large-scale nature images from the photographer Henry Domke are gestures of artwork and a fresh twist on typical framed landscapes. These graphics are utilized at key locations in the facility to aid in wayfinding and serve as positive distractions for staff, patients, and their families.
The colorful waiting room wall stands out from the adjacent geometric forms and negative space. A refreshment area, children’s play area, and various seating options add comfort and choice for visitors. A custom fish tank built for the existing aquatic residents works as a visual divider between the waiting room and play area. The pre-op and recovery rooms are also cheerful and positive; the essence of California’s outdoors is brought inside with the continuation of energetic colors and modern graphics.







