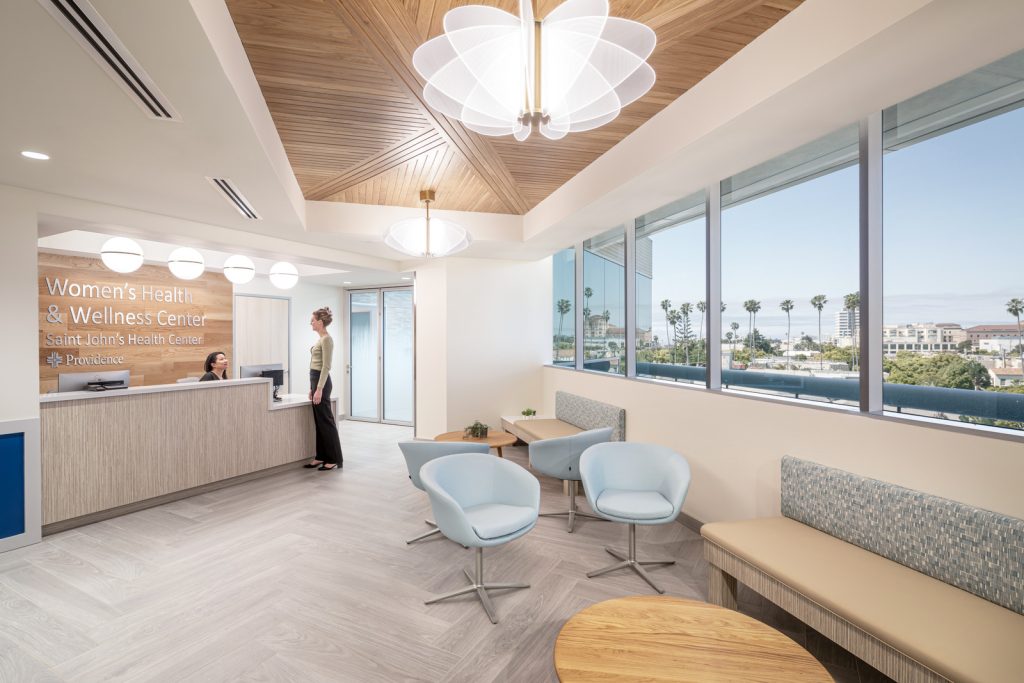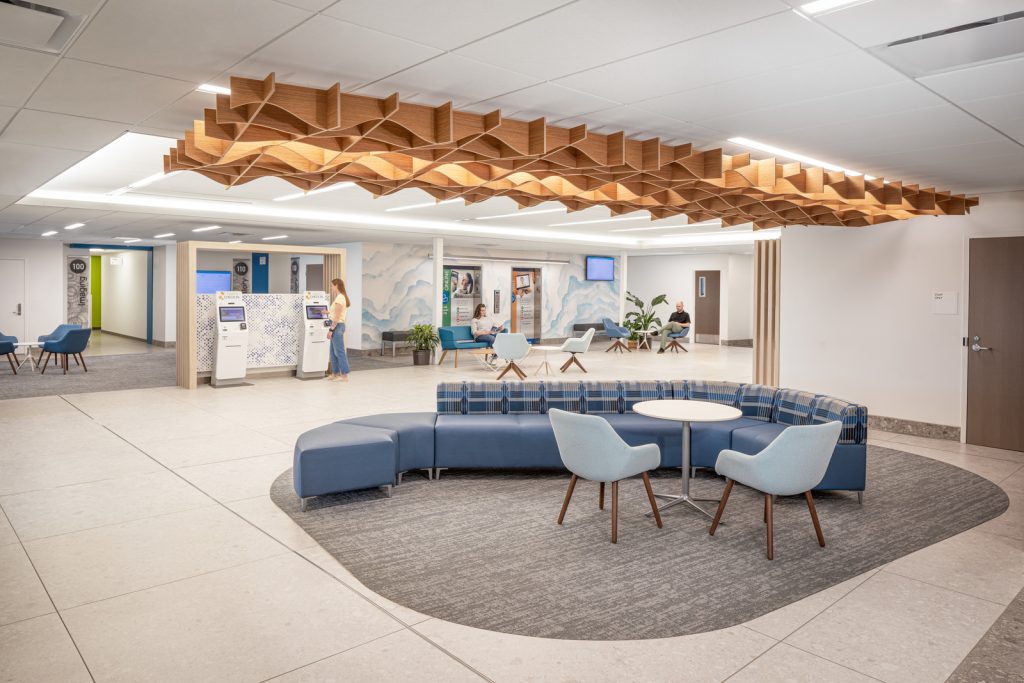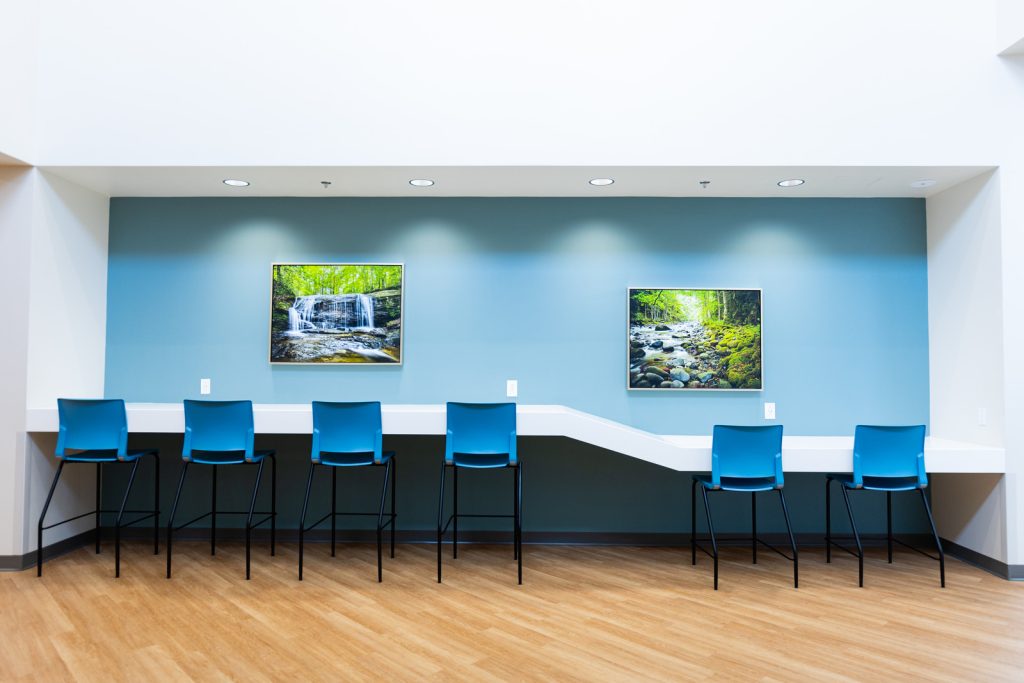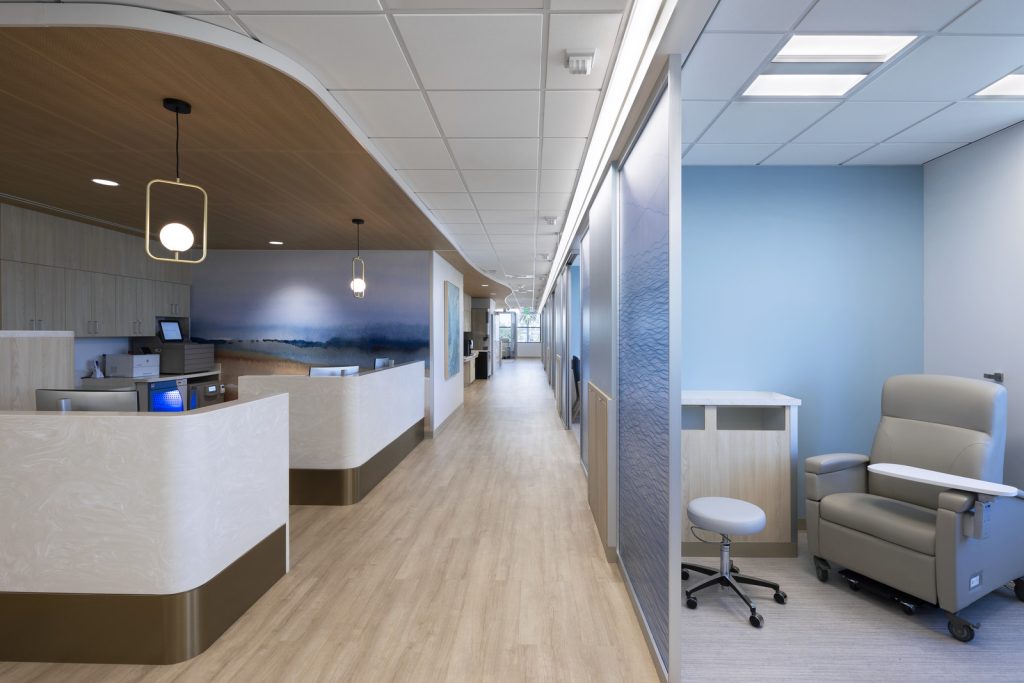Denver Health Pavilion for Women and Children
Denver, CO
As Denver’s safety-net hospital, Denver Health Medical Center serves vulnerable populations with the highest quality care. Patient health, safety, and well-being were among the projects’ highest priorities in creating a space which would attract new mothers and mothers-to-be, while energy- and resource-efficiency were vital to the responsible use of taxpayer money.
The 212,000 s.f. Pavilion for Women and Children is the first Public Safety Net Hospital project to be LEED® certified, demonstrating that sustainable design can benefit us all, even on a budget. Boulder Associates and Gresham Smith & Partners partnered on the design of this facility, which is anticipated to be the birthplace of over 4000 babies each year, and is built to provide for every need of this vulnerable population while also helping to protect their future.
One of the major design challenges was that of breaking down the scale of a 350’ long, 4-story building, while complementing the campus vernacular and incorporating sustainability. Elevator lobbies and waiting rooms with spectacular mountain views, stacked into a drum-shaped feature, bisect the lengthy façade and introduce new building materials. Louvered shading devices and recessed first floor windows further reduce the scale while simultaneously providing energy-savings. Spectrally selective triple-glazing was specified to match nearby campus buildings in color, while providing improved energy performance and glare control. Entering the facility, patients are protected from the elements by a two-story covered drop-off drive which shades 95% of the project’s asphalt surfaces, thereby minimizing the heat island effects.
This project won the American Institute of Architecture Colorado North Chapter Merit Award for Design 2007 in the Sustainability category, was a Green Guide for Healthcare Pilot Project, and is LEED-NC Silver certified. Learn more from the project’s sustainability case study, its LEED Scorecard, and Materials List.







