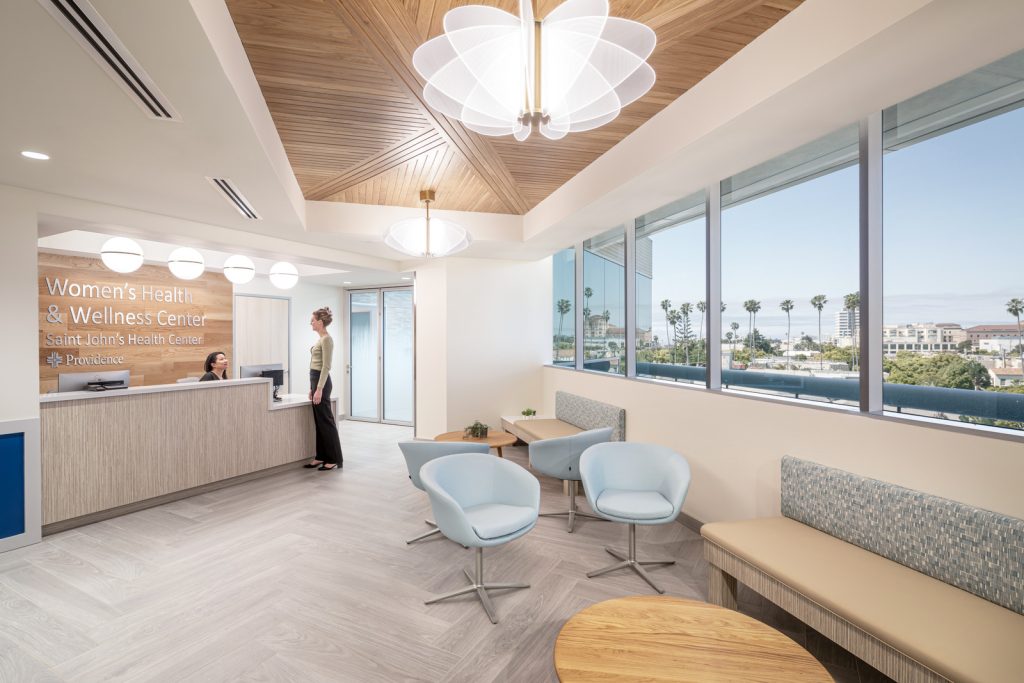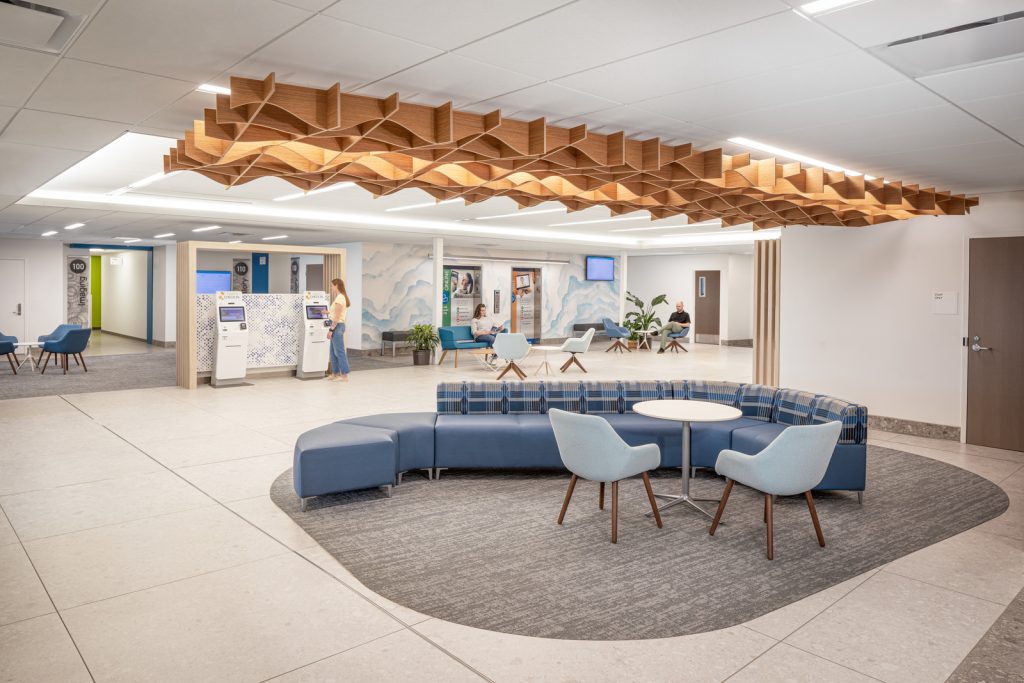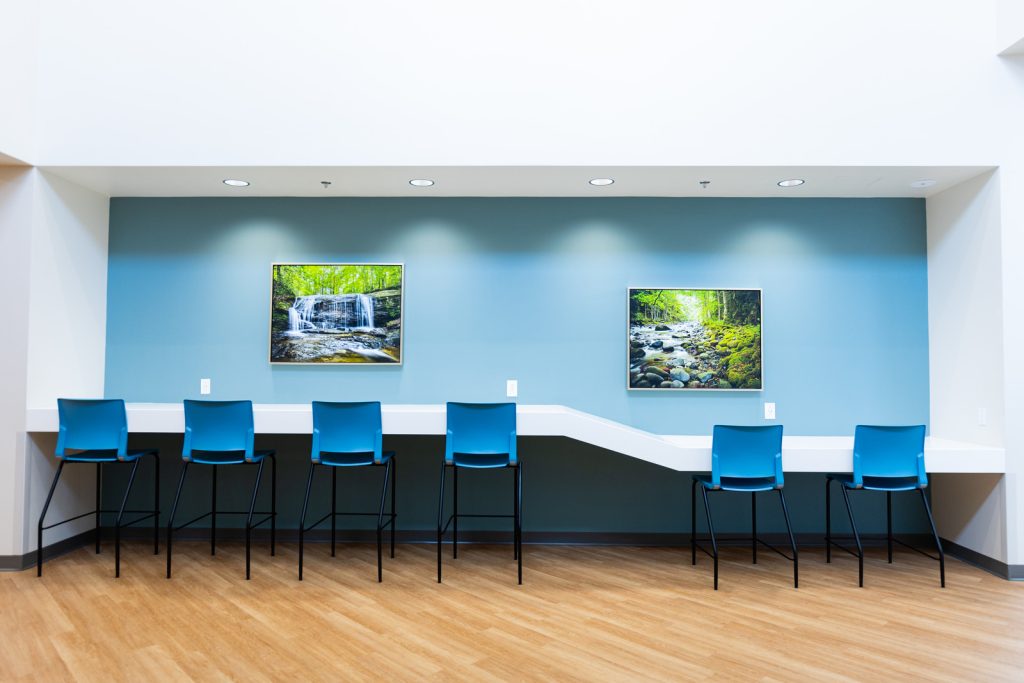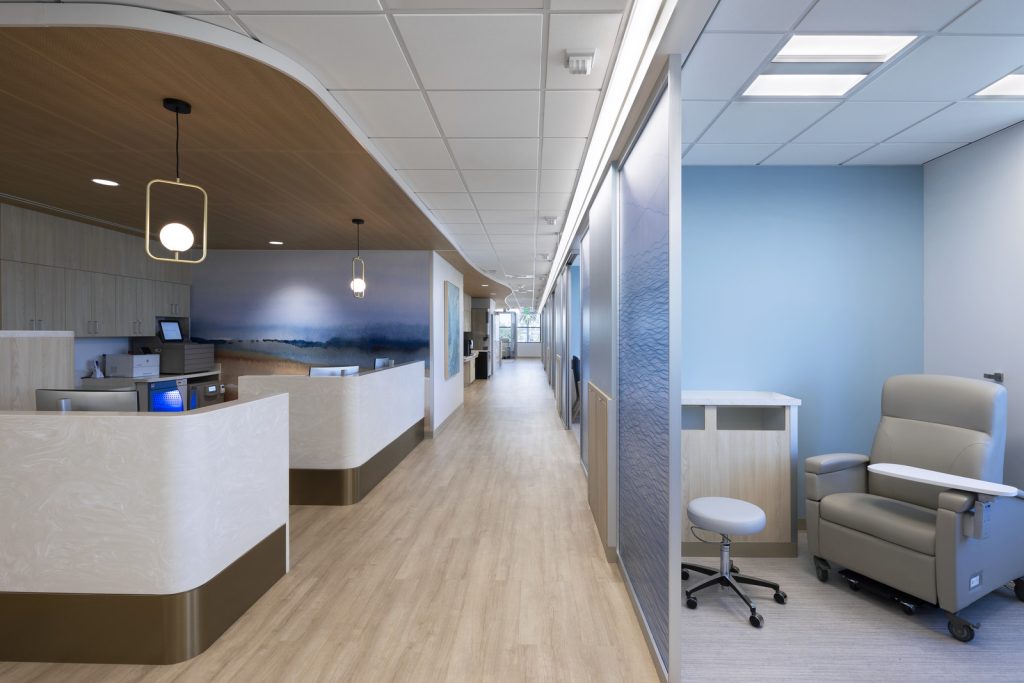Tustin Legacy Medical Office Building
Tustin, CA
The 60,470 s.f. Tustin Legacy Medical Office Building integrates multi-level healthcare services within a 22-acre retail center that reflects the casual, contemporary architecture characteristic of the Southern California region. The programming of this facility paired analysis of industry trends with specifically identified needs of the rapidly growing, family-oriented community surrounding it, and includes urgent care, imaging, diagnostics, lab, pediatrics, and physical therapy services. Sometimes referred to as “The City of Trees”, Tustin is in the process of repurposing nearly 1,600 acres of decommissioned Marine Corps Air Station land (MCAS-Tustin), now known as Tustin Legacy. This new community is envisioned to “connect people…to each other, to what matters, and to new opportunities”.
The new Tustin Legacy Medical Office Building meets this call to action, co-locating on a site with other medical and dental services as well as a pharmacy, fitness center, Pilates club, grocery store, Montessori school, hair salon, nail salon, and ten different eateries. A bus stop and Class II bike lane immediately adjacent to the building connects it to both the Metrolink train station and Peters Canyon Regional Trail system. With sustainability in mind, the water requirements for landscape irrigation were reduced 75% via thoughtful design and plant selection. The remaining need is met by non-potable, recycled water in lieu of potable water. Inside the building, the use of 100% Forest Stewardship Council certified wood ensures that it came from responsibly managed forests. The project has been awarded LEED-CS Silver certification.







