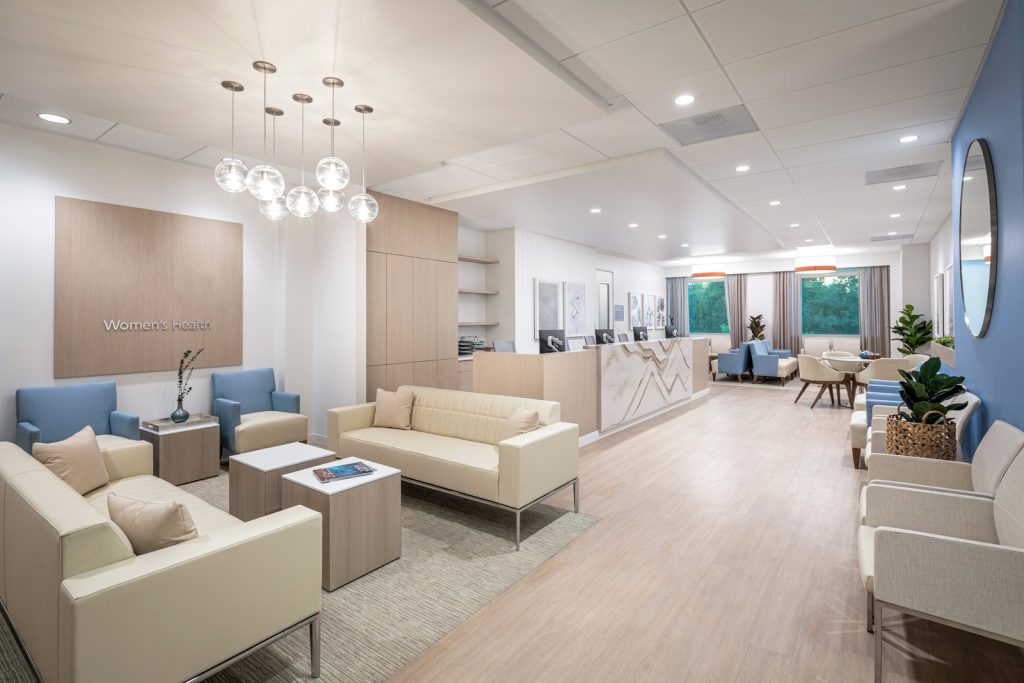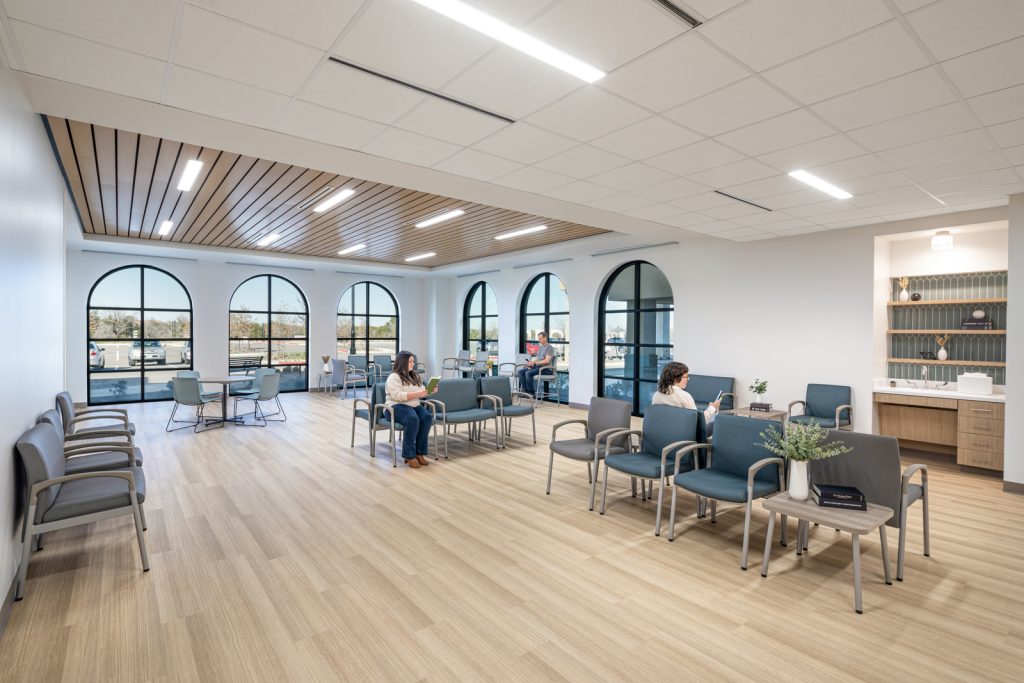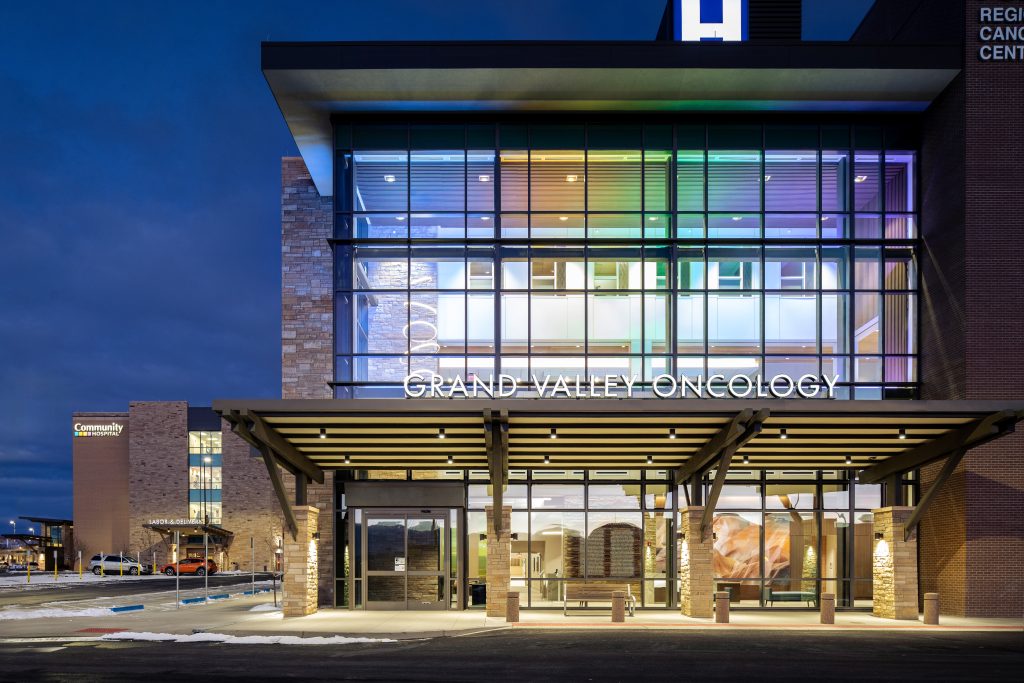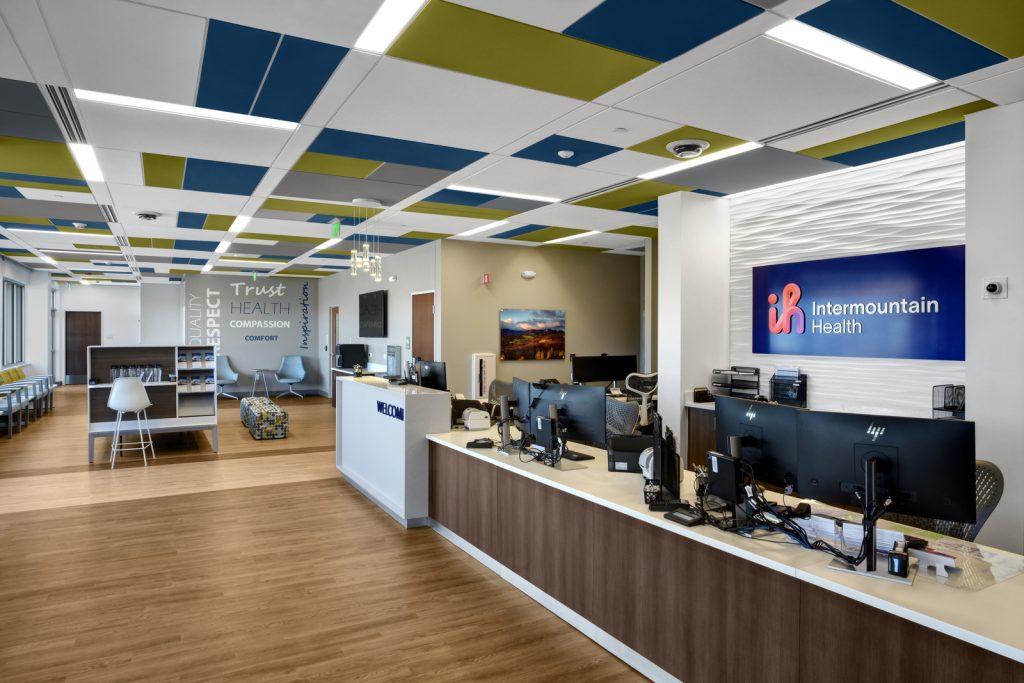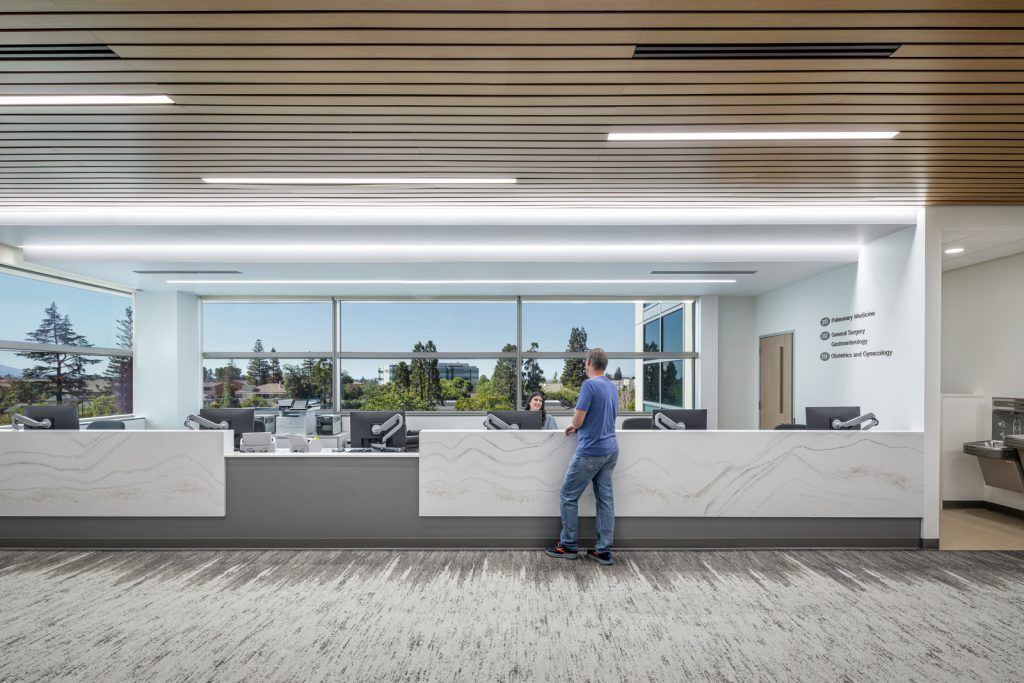Van Ness Medical Office Building
San Francisco, CA
The 256,300 s.f. Van Ness Medical Office Building includes nine stories of new medical office space for physicians, a six-story, 211,400 s.f. parking structure, several street level retail storefronts, and a pedestrian tunnel for staff that runs under Van Ness Boulevard to connect the building to the Sutter Health CPMC Van Ness Hospital across the street. Boulder Associates Architects, in association with SmithGroup, was responsible for the core and shell to create a state-of-the-art MOB featuring the latest technology to support physicians and staff. Two of the nine floors were designed to accomodate OSHPD 3 regulations and allow the future addition of a surgery center or an MRI.
The design intent was to reflect the urban feel of San Francisco’s modern, high tech office spaces. High ceilings, clean lines and finishes, and indirect lighting throughout aid in creating less of an institutional feel and more of this high-rise aesthetic. Additional features like the sprawling, multi-car elevator system, LED lighting, terrazzo, metal paneling and granite stone finishes, as well as a playful lobby art and chandelier installation further enhance the building’s many design fixtures.
Lean thinking and tools drove much of the approach to the project, which was delivered using an Integrated Project Delivery (IPD) approach contracted through an Integrated Form of Agreement (IFOA). The team used a “big room” concept where project stakeholders co-located in the same office two days a week to develop the project. Target Value Delivery (TVD) was utilized to design to a target price by focusing on the value of decisions during the design process. A target cost was set 12% below the original estimate. Continuous estimating was done concurrently with the design and tracked on the Risk and Opportunity log to make visible the goal of team savings. Last Planner© System was used to develop and schedule tasks for all project intervals, design and construction, to organize work with complex interrelations and gain input from all members of the team. Pull planning events promoted team work and avoided rework as hand off of tasks were properly coordinated.
The project incorporates multiple sustainability features to meet LEED-CS Gold certification, including three green roofs totaling 9,925 s.f. Planted with 100% native/adapted species, the roofs will deliver some form of bloom nearly every month of the year, along with a consistent source of pollen for bees, foliage for butterfly and moth larvae, and nectar for butterflies, moths and hummingbirds. A 70,000-stormwater cistern is used to collect rainwater and reduce stress on the city’s combined sewer system. The water will be stored and later used to water the green roofs, which will virtually eliminate the need for potable water for landscape irrigation. Stewardship of natural resources was another focus for the project. Recycled materials constituted 41% of all building materials on the project, and 94% of waste was recycled during construction.
The readily accessible urban redevelopment site provides access to eight MUNI bus routes, six Golden Gate Transit routes, and all four BART (Bay Area Rapid Transit) routes which connect San Francisco to Oakland, as well as Alameda, Contra Costa, and San Mateo counties. Bicycling is encouraged through the provision of secure bicycle storage, changing areas, lockers, and showers for staff. Reduced vehicle emissions are encouraged via preferred parking for carpools, vanpools, and low-emitting vehicles—10% of all spaces are reserved for these users. Additionally, four electric vehicle charging stations are provided.




