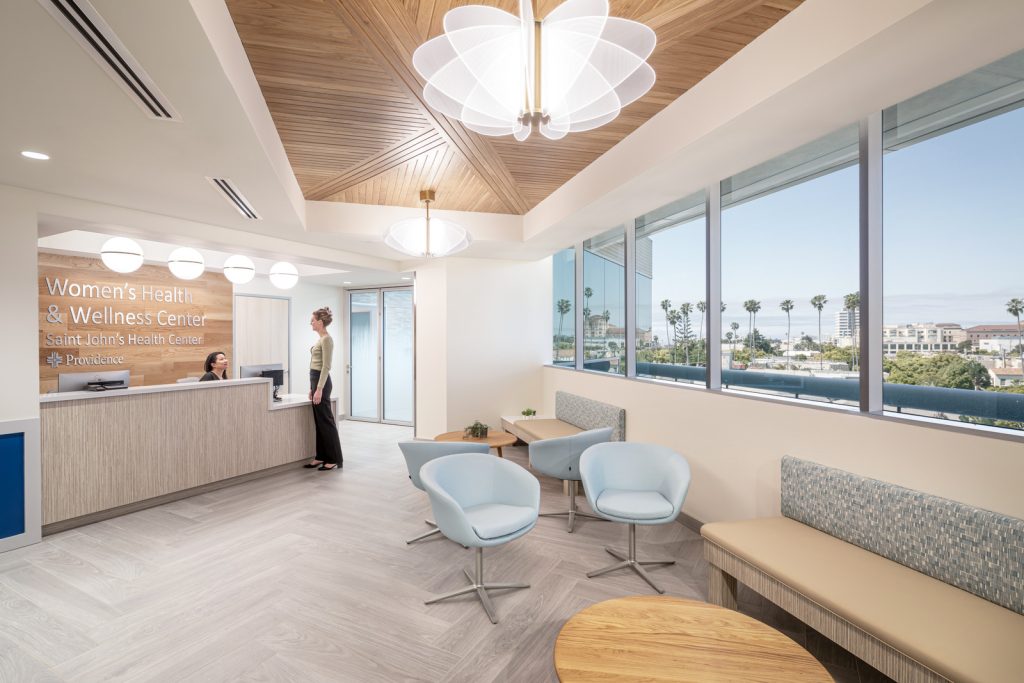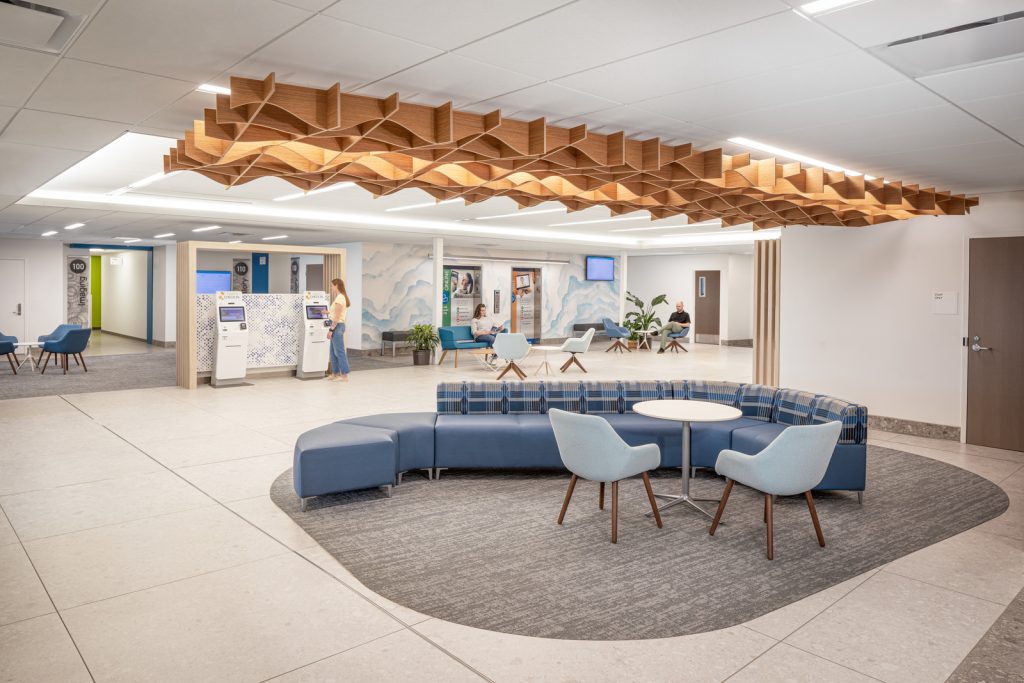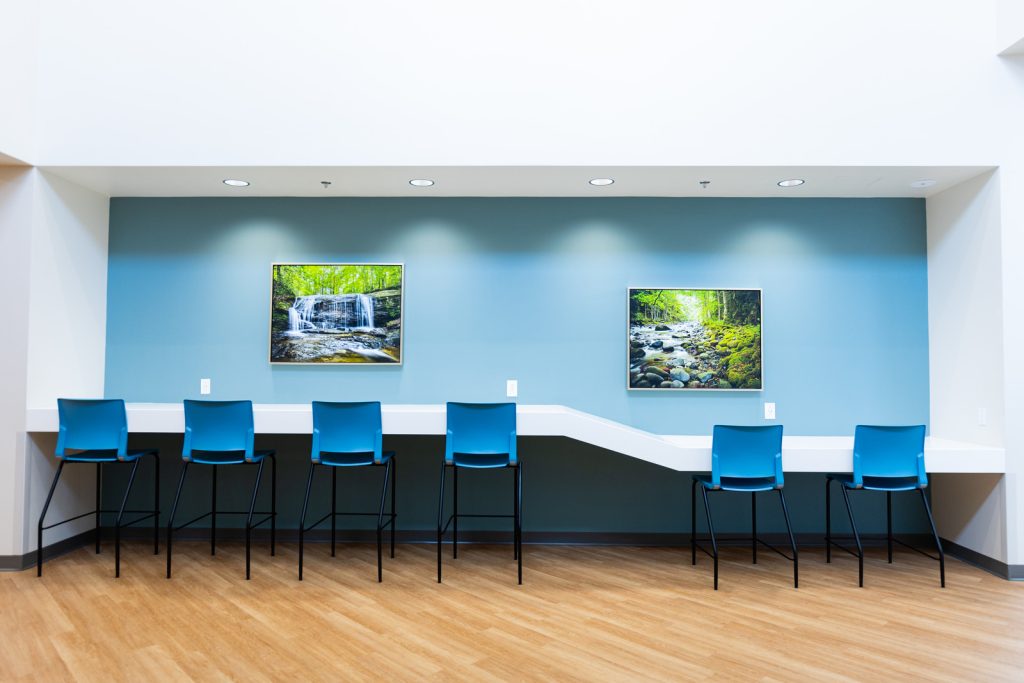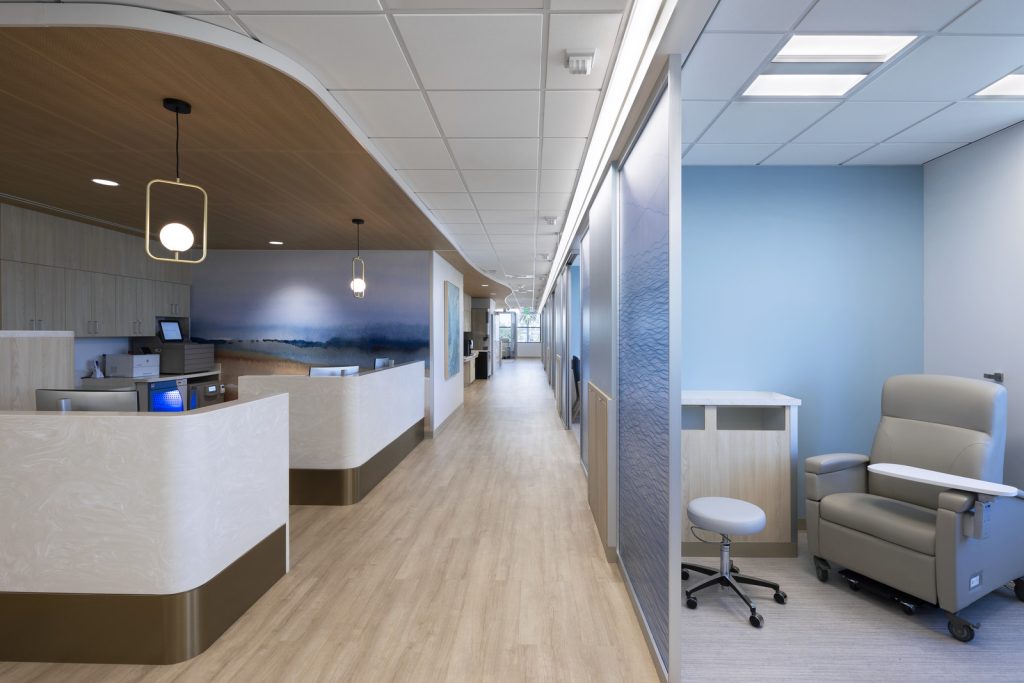CommuniCare Davis Community Health Clinic
Davis, CA
This 13,040 s.f. remodel of a community clinic provided much-needed updates and expansion to primary care, behavioral health, perinatal, lab and dental practices, as well as consult rooms for social programs and support spaces for staff. With schematic design already completed by another architecture firm, the BA team saw this design-build project through from design documents to completion.
The existing clinic was outdated and inefficient – beyond the addition of supplemental dental chairs and exam rooms, the redesign created a shift in the layout that allows practitioners to relate more easily to patient rooms. With Communicare’s motto of “Welcome Home” came the imperative to create a space that would feel warm and inviting: the high ceiling of the waiting room was augmented with a coffered structural detail, and finishes with acoustic value were chosen to mitigate noise in the tall space, including flooring, wall coverings, and light fixtures. Colorful workstations and alcoves are punctuated by pops of graphic Spanish tile throughout the clinic.
Although work was initially planned to be completed in three phases while the clinic remained operational, due to the Covid-19 pandemic, work was condensed into one phase while the clinic was temporarily relocated. As schematic design was completed by another firm, the design had to be altered to account for utilities that had not been initially considered and bearing walls that could not be penetrated. Because there were no existing structural drawings for the building, close coordination was required between the BA team, GC, and consultants to ensure that the bearing walls remained intact and the design was structurally sound. In addition to the interior renovation, the exterior of the building was updated with fresh paint and skim coat, providing a bright exterior to match the updated space within.







