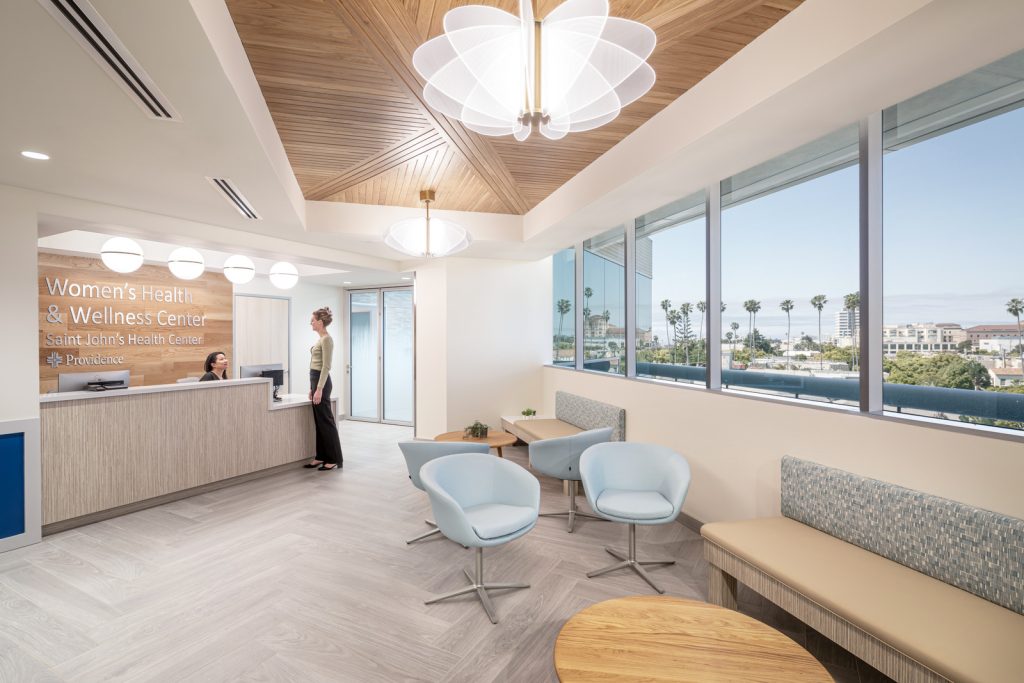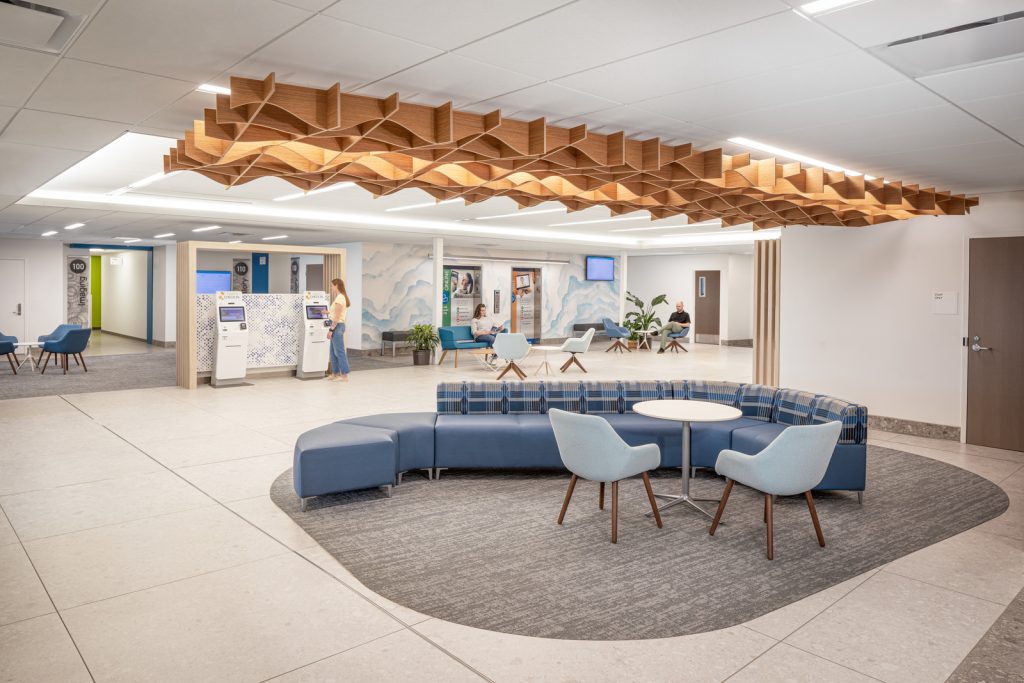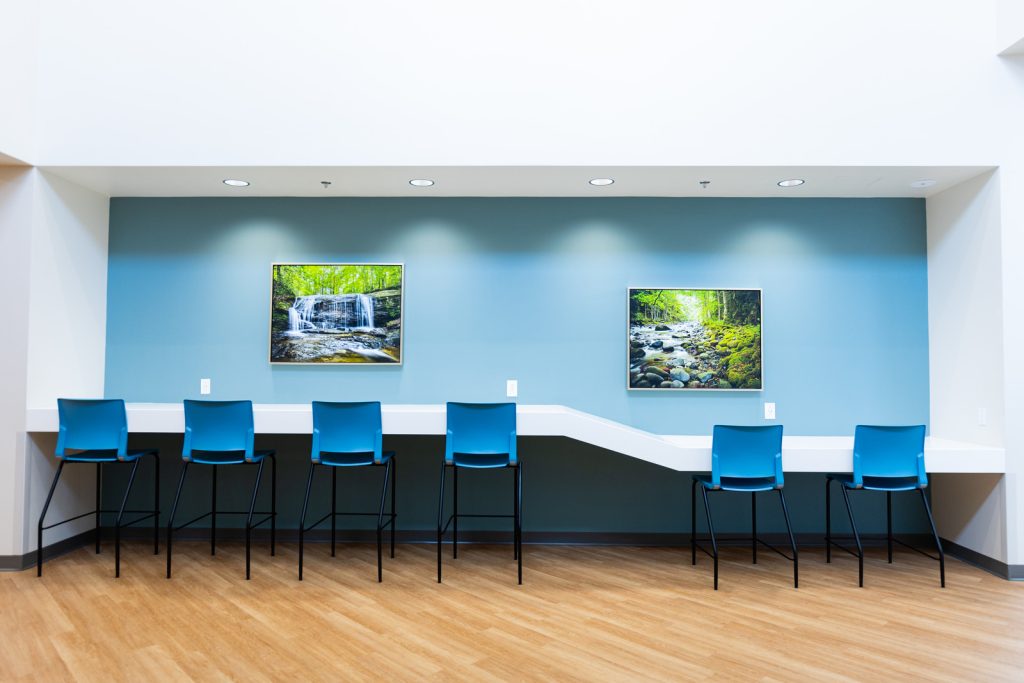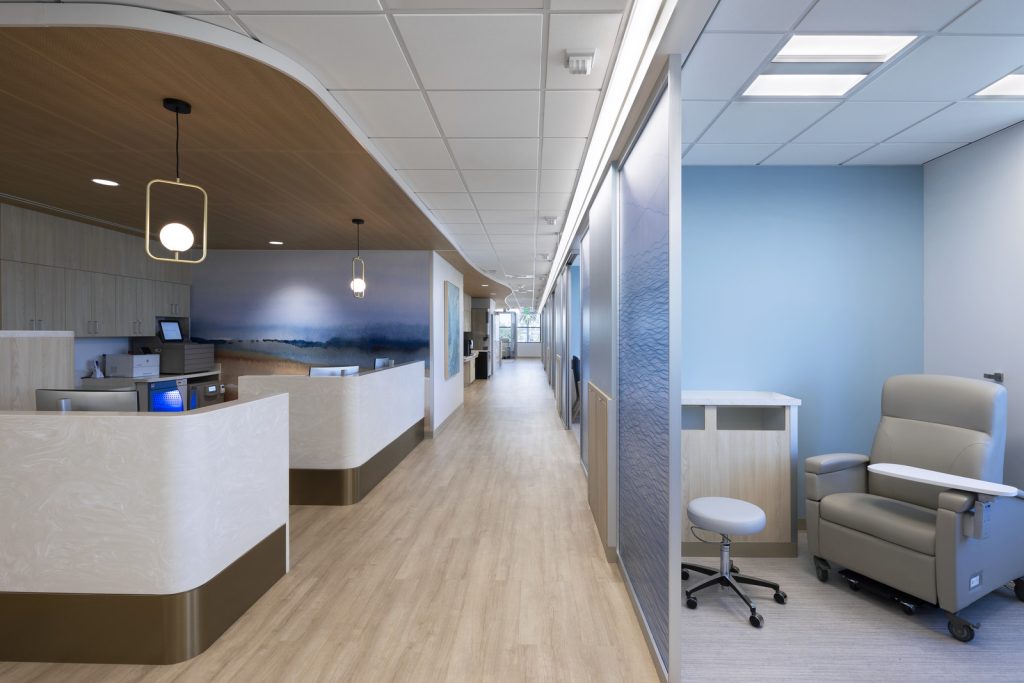Colorado Sleep Institute Sleep Lab Medical Office Building
Longmont, CO
This new two-story 21,800 s.f. medical office building features shell space on the ground floor for future development, with the second floor devoted to the Colorado Sleep Institute sleep lab. The sleep lab consists of four rooms designed to facilitate both overnight sleep studies and daytime equipment training, as well as exam rooms, home sleep test rooms, medical equipment storage, staff support areas, and administrative space. Informed by evidence-based design strategies, lighting plays a key role in the facility, supporting patients and staff by helping to maintain alertness in staff areas while minimizing sleep disruption in patient zones.
Each sleep room is designed to create a relaxing environment that simulates the feeling of home and encourages comfortable sleep, enhanced by design elements like a built-in headboard and floating European-style cabinets. Indirect amber lighting located below each cabinet minimizes sleep disturbances while providing sufficient illumination for staff to safely navigate as they assist patients during the sleep testing process.







