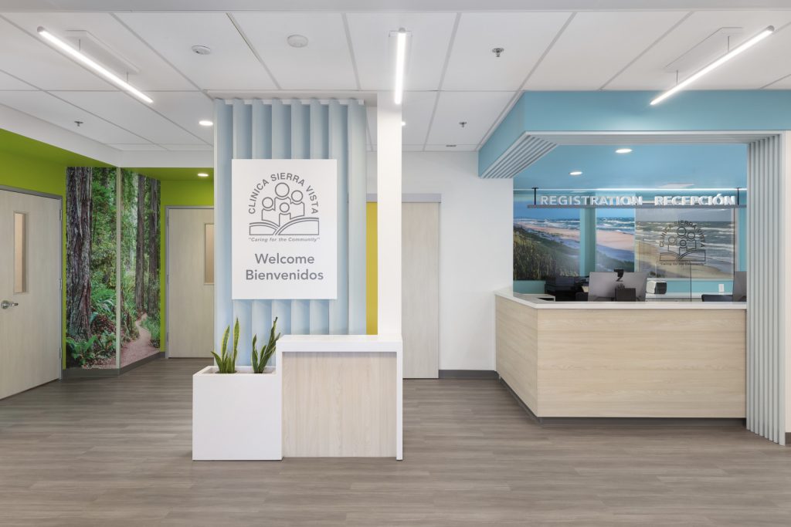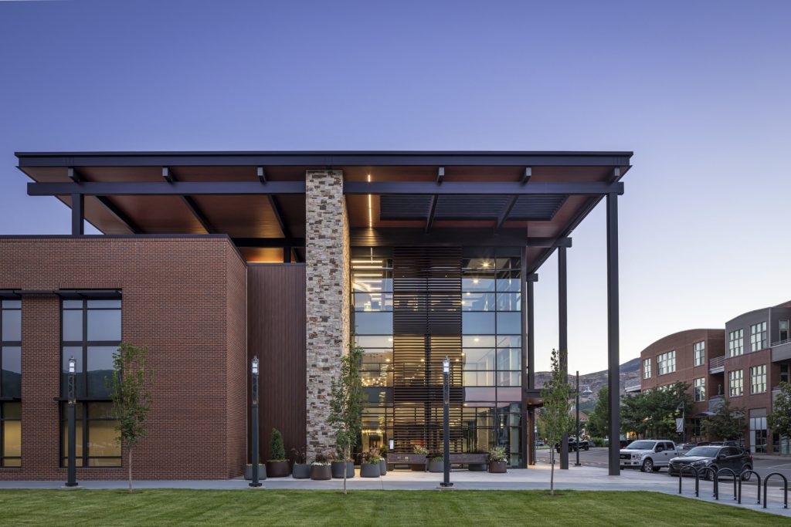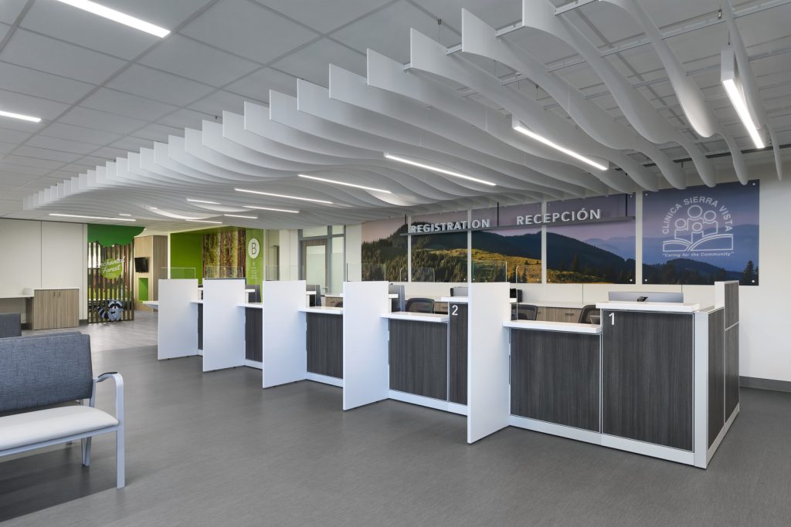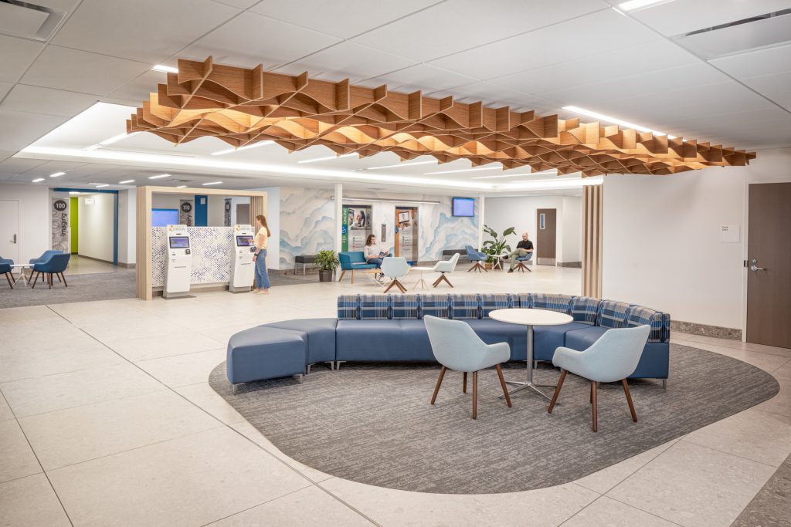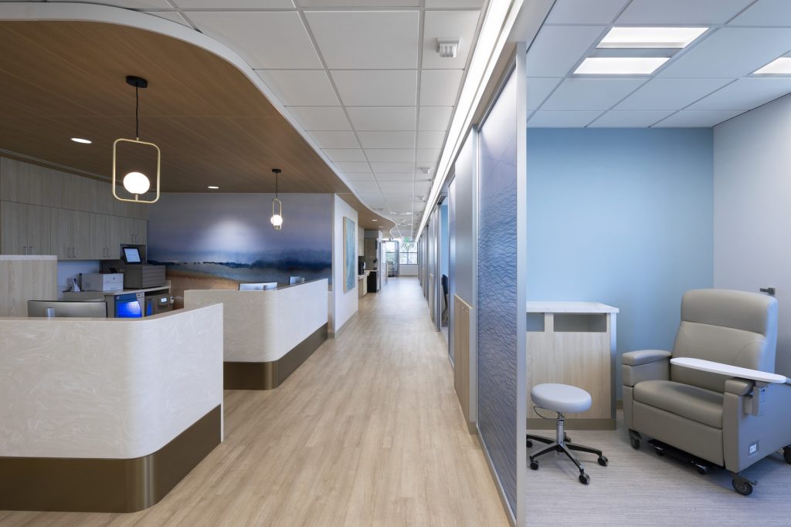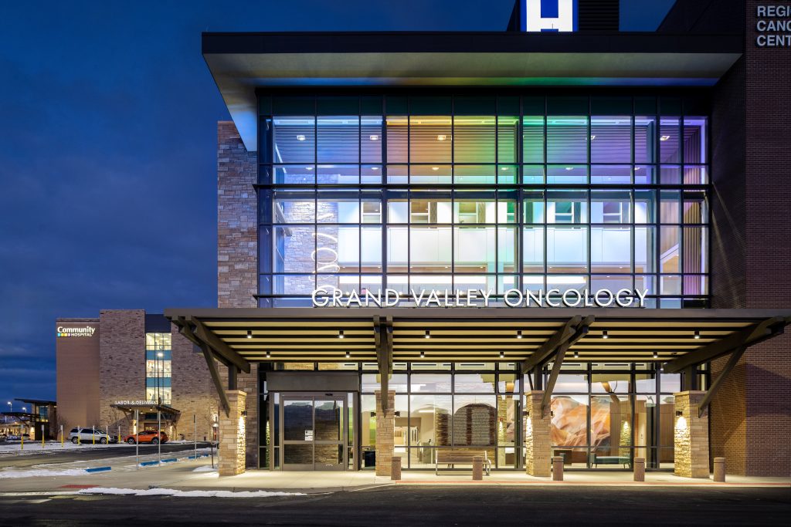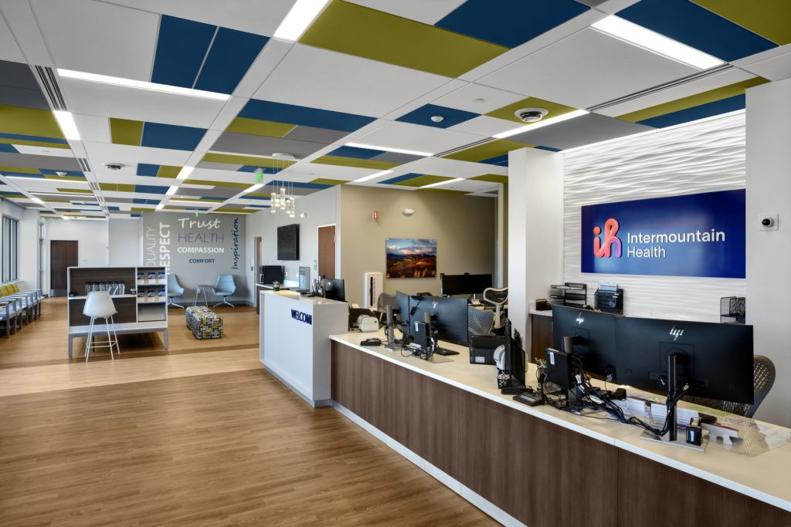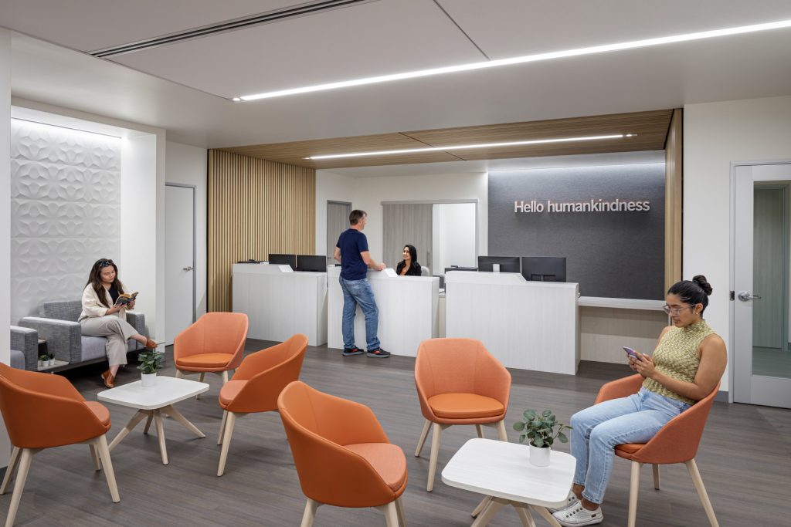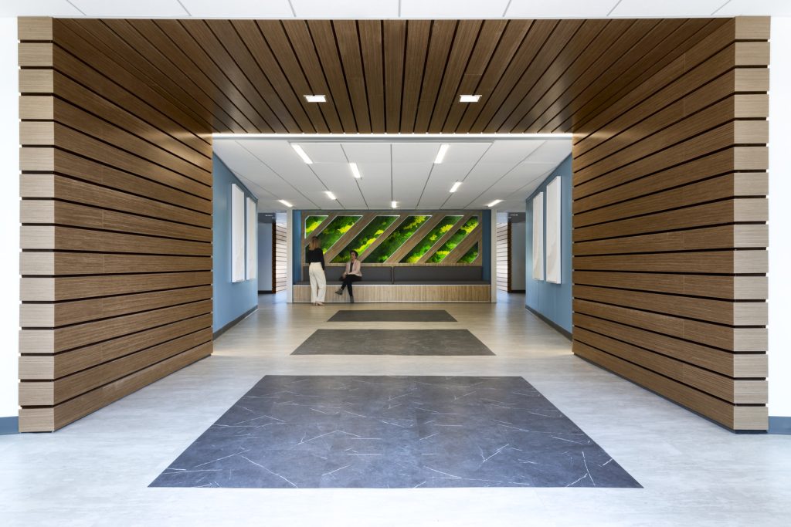Existing topography creates a rich storyline at the Grand Junction Community Hospital
Elizabeth Knowlton, IIDA
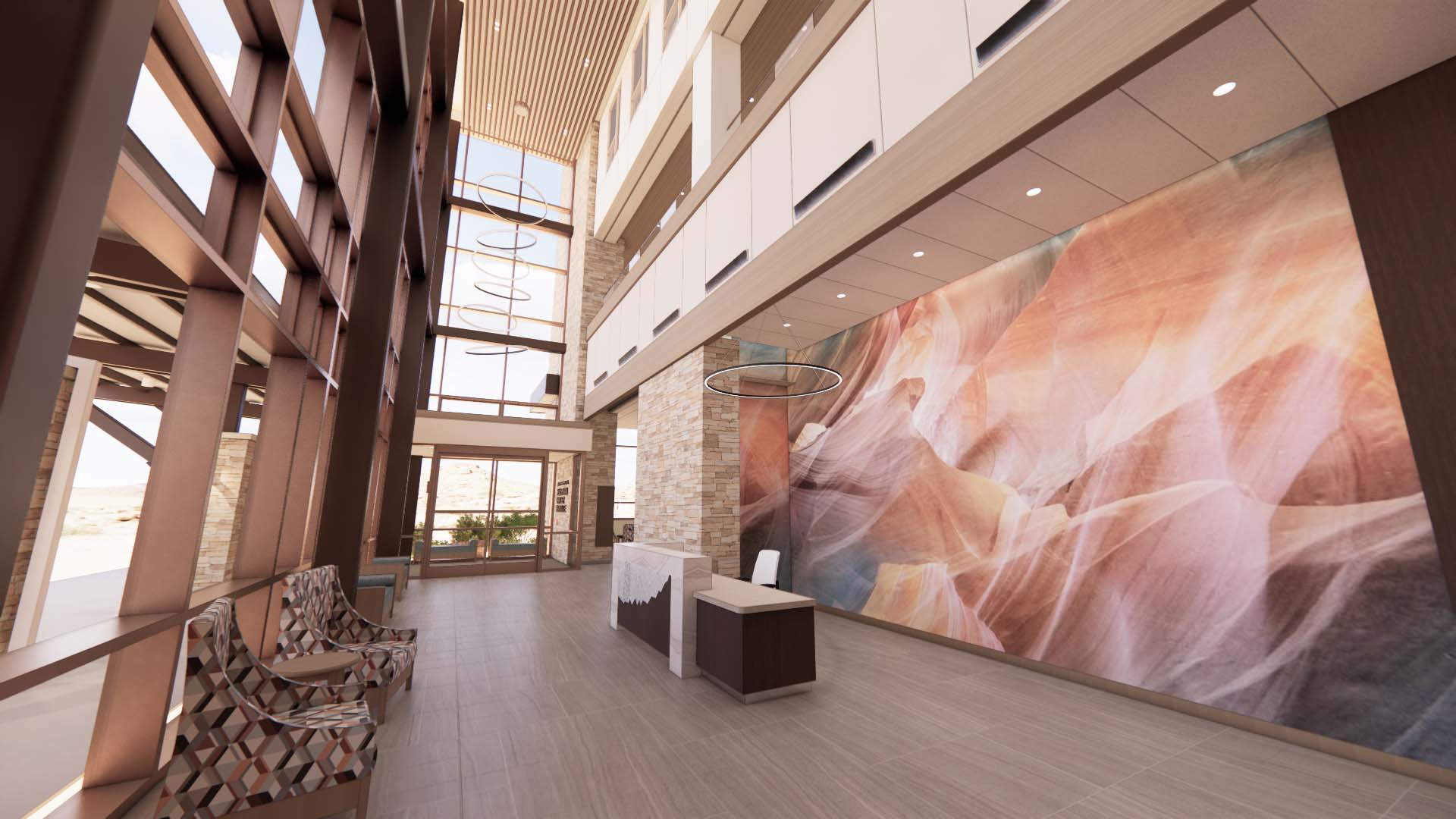
This new MOB project is a 126,00 s.f. four-floor cancer center and medical office building, representing the third phase of a campus-wide master-planning effort for the Community Hospital of Grand Junction. The main hospital and the adjacent Canyon View Medical Plaza – completed in 2016 and 2014, respectively – were designed with the intention of connecting place and topography; this new building gives us a unique opportunity to bring the team back together and continue building on that initial vision. Because of the client’s intention to create a Center of Excellence in cancer care, it was also essential to establish a unique identity on the campus to further elevate cancer care in the region.
Preserving Connection, Creating Distinction
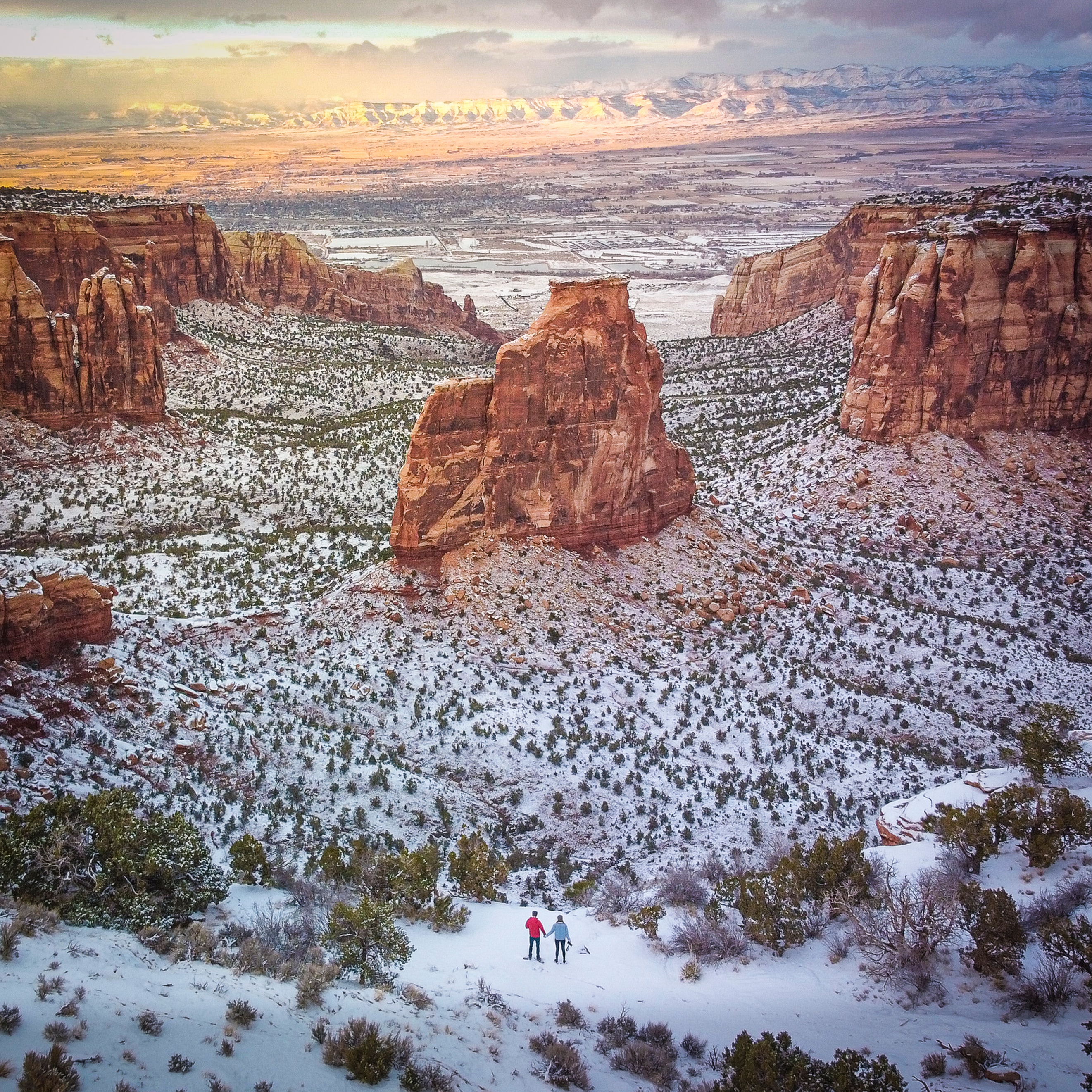
Colorado National Monument
The site stands at the western edge of Grand Junction, set in the Grand Valley with views of the Colorado National Monument. The Colorado River snakes through the valley, providing life in the arid climate; the Book Cliffs tower above to create a wall punctuated by streams with a base of soft shale. This landscape is where the existing hospital design drew its inspiration. The MOB team picked up on those cues, creating a continuous extension and flow from the hospital that allows both the built and natural environments to support healing. Layered curvilinear forms, reminiscent of the banding in the Monument, can be seen meandering through the building, creating connection.
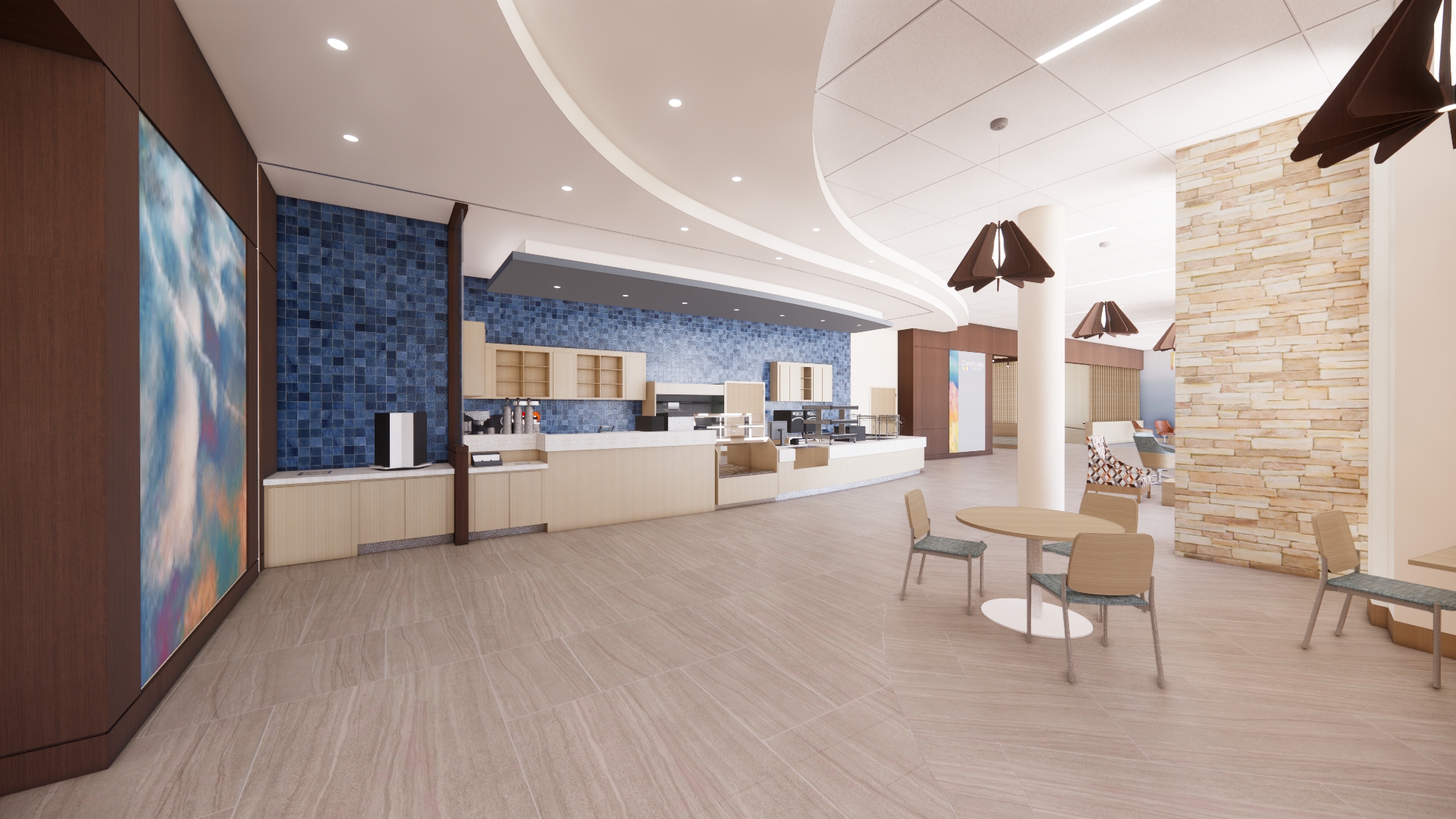
Layered curvilinear forms, reminiscent of the banding in the Monument, can be seen meandering through the building, creating connection.
The client wanted a prominent, dramatic lobby that would invite guests into the cancer center. Inspired by the striking topography, the design team developed an atrium space that towers and cuts into the building. The robust steel framing at the curtain walls, combined with soft underlying textures and finishes, welcomes guests with genuine Western hospitality. A little rough on the edges but humble at its heart, the space is inviting to local Grand Junction residents and all those from the rural Western Slope.
The BA team continued to take inspiration from the varicolored cliffs rising to meet the horizon, in which red, green, and purple shades of shale interlace with buff sandstone and blue limestone. This distinct contrast in color and varied tones features in wall graphics, decorative glass, and paint accents. These applications create drama and interest as a backdrop against the overall neutral, soothing palette. The result is a cohesive throughline that winds through the campus, creating a biophilic place-based relationship where each element reinforces the ecological and geographical connection to this distinctive region.
This project is currently under construction, with an estimated completion of December of 2023.
