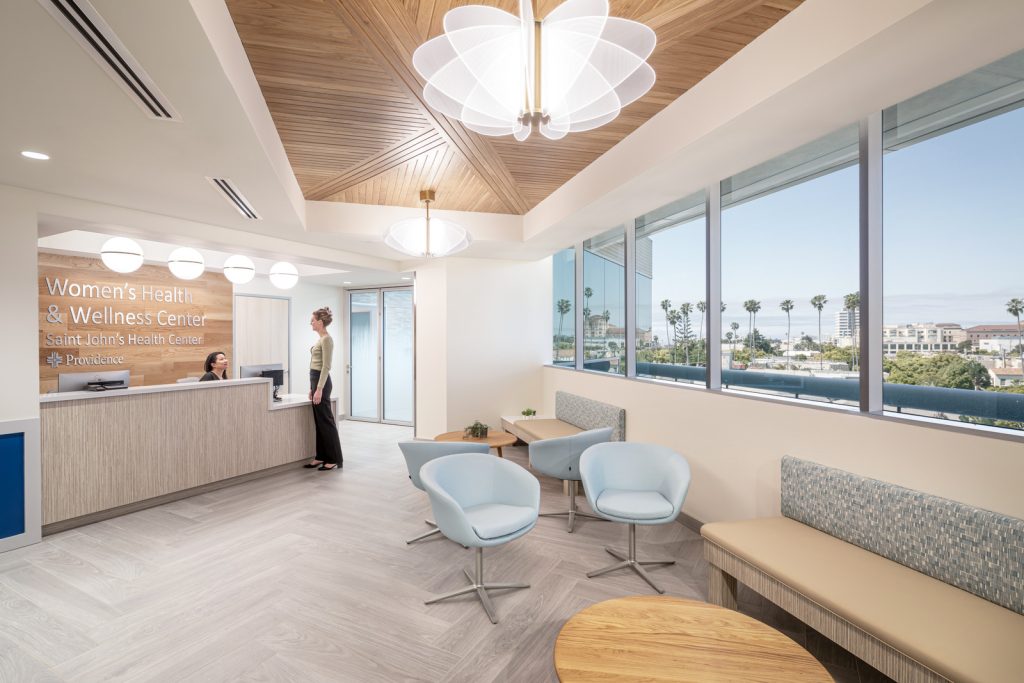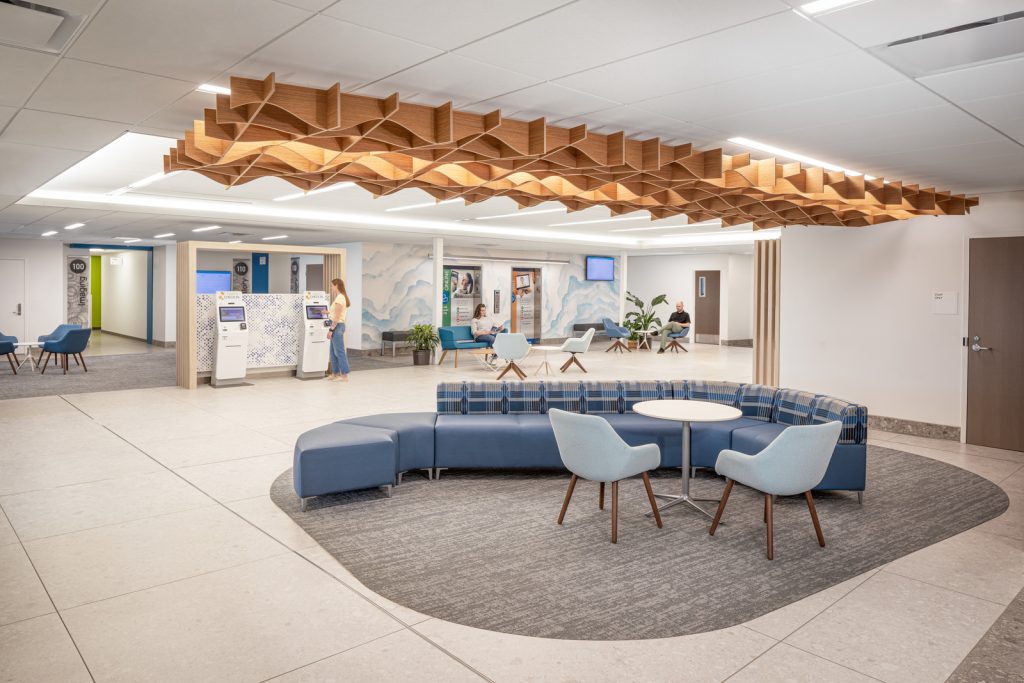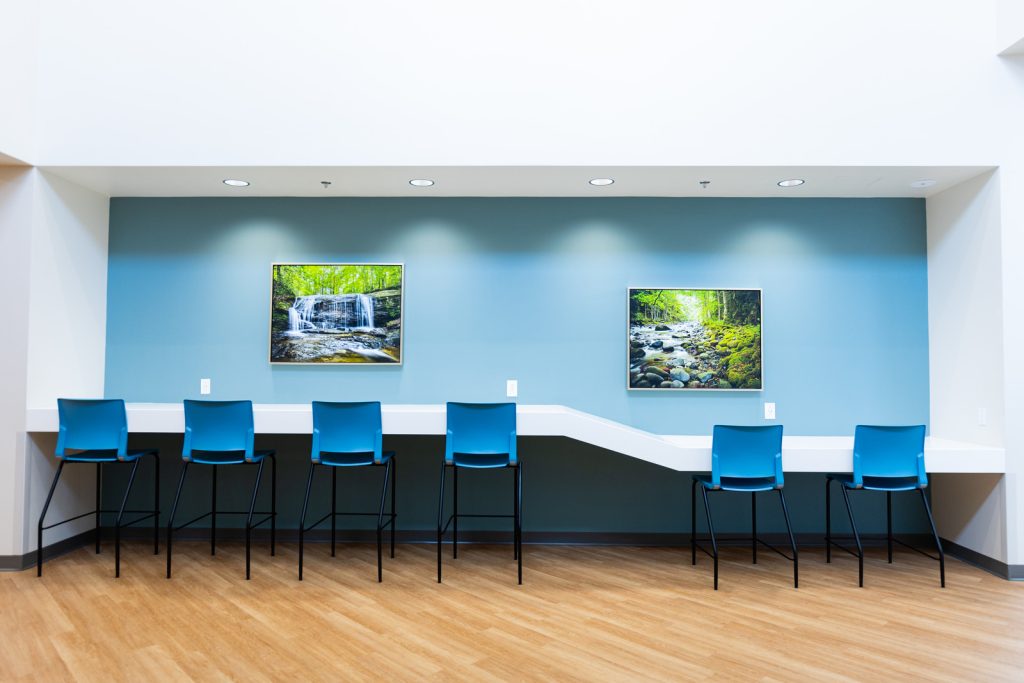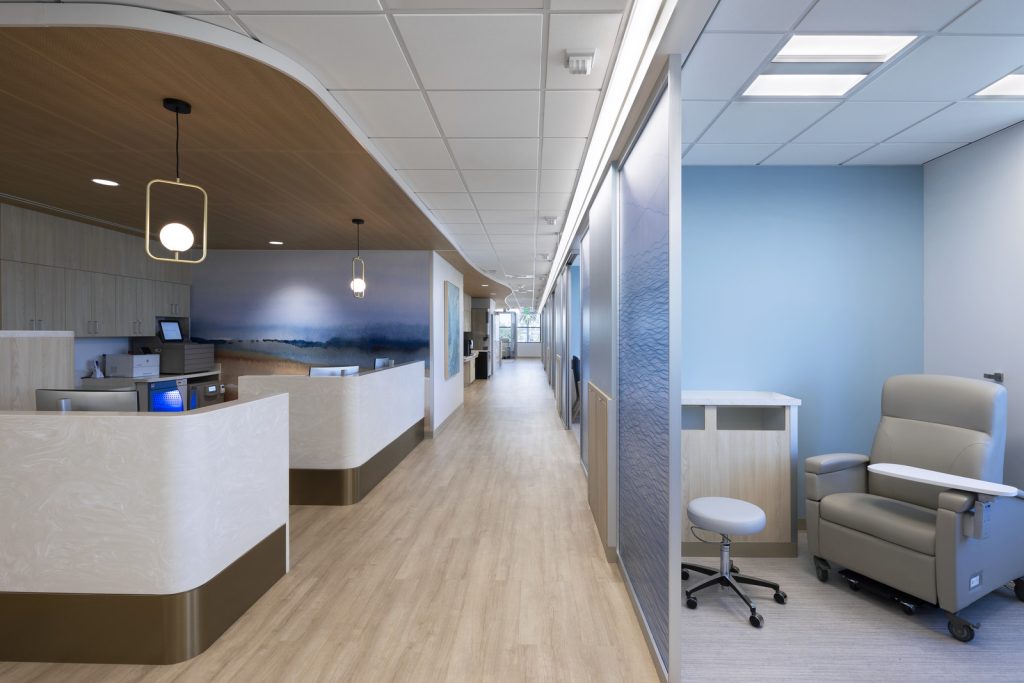Boulder Community Foothills Hospital
Boulder, CO
Recognized in 2003 as the country’s first LEED certified healthcare project and achieving LEED-NC Silver, this award-winning project represented a new benchmark in sustainable design and patient care. A three-story women’s and children’s hospital designed with welcoming textures and colors, it includes an Emergency Department, Intensive Care Unit, Surgery, Radiology, Laboratory, Maternity and Pediatric care, and NICU. Oz Architecture was the Associate Architect for this project.
The 60-bed, 154,000 s.f. facility is sited on a 49-acre parcel of which 32-acres is permanent open space, and is paired with a 67,000 square foot outpatient services building. Private rooms throughout the facility offer patients control over all aspects of their environment including room temperature, natural and electric lighting levels, nourishment, privacy and views. Large windows overlooking foothills, creeks and cottonwood trees provide a connection to nature. Outdoor spaces at all three levels offer places of respite, and the central water feature affords a welcome distraction.
The early successes at Boulder Community Foothills Hospital illustrated the promise of sustainable healthcare to a skeptical marketplace, and provided the impetus for many other projects which followed. The hospital has continued to build on its achievements in many ways, a few of which include internal programs, external outreach, and the addition of photovoltaic power.







