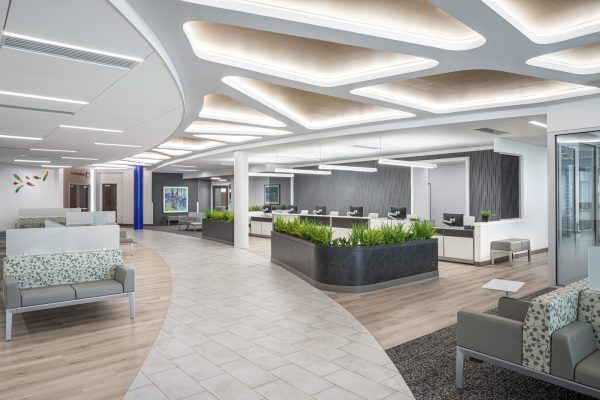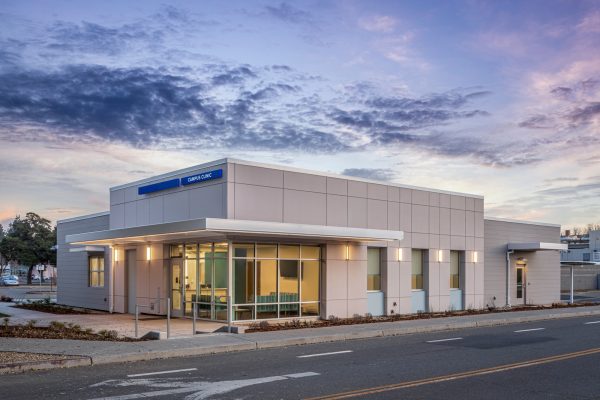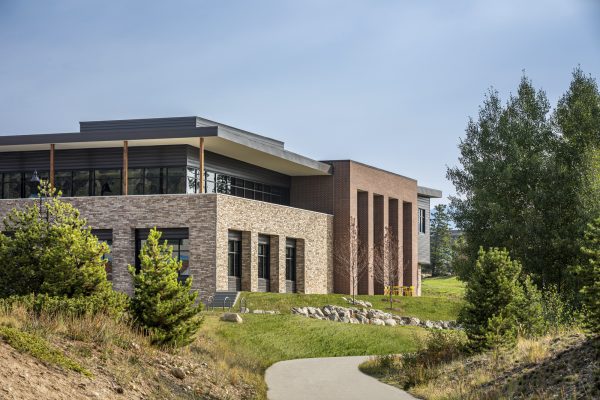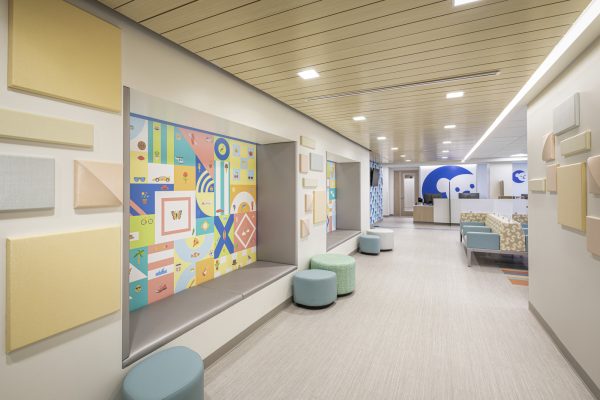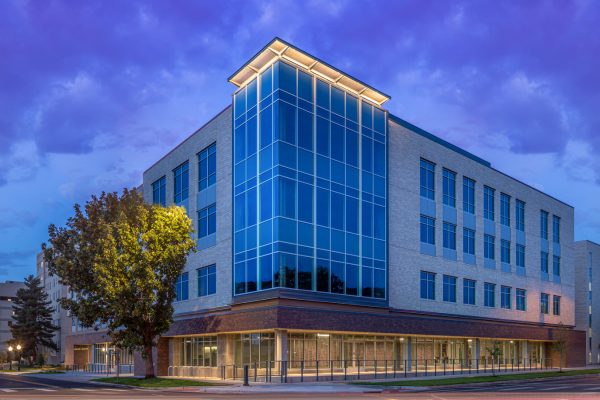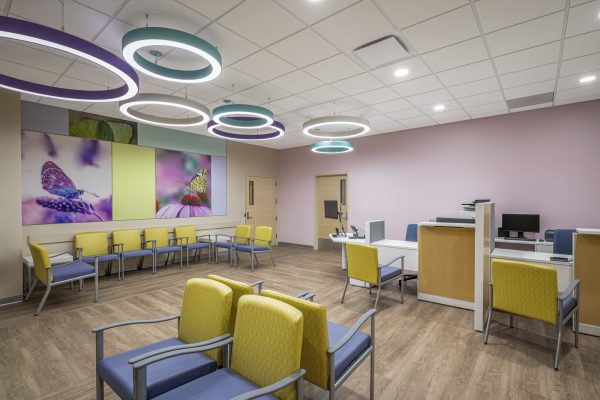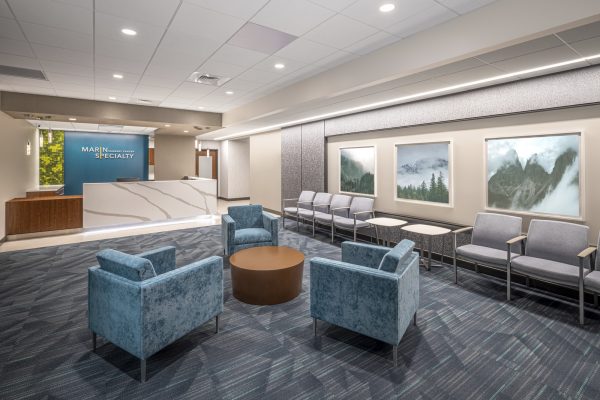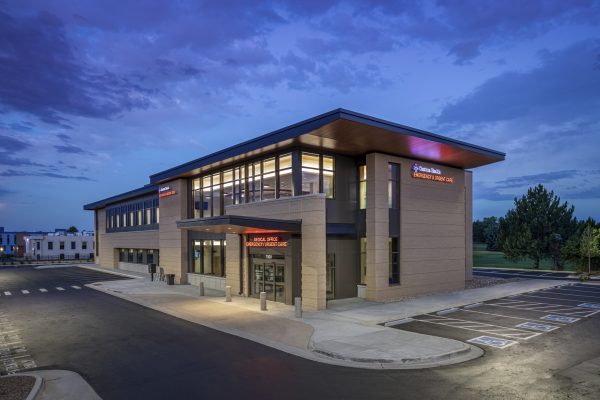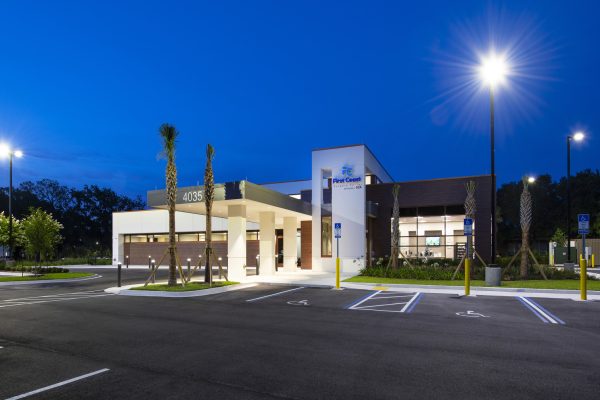This 48,730 s.f. tenant improvement sought to bring new life to a 20-year-old office building by repurposing patchwork office space on the second-floor for medical use, with a new entry... read more →
Located at the bustling juncture of a high-traffic parking garage and the entrance to a primary bike route, this 4,020 s.f. ground-up clinic addresses the need for university staff healthcare... read more →
HCA had a vision to create a forward-thinking learning space to provide their graduate medical students with the advanced technological tools they would need to become leaders in their field.... read more →
Frisco, Colorado is a growing mountain community that is a hub of outdoor activity. As the population has grown, so has the demand for better, more proximate healthcare. Residents needing... read more →
This 9,680 s.f. OSHPD 3 tenant improvement upgraded an existing pediatric clinic to improve flow and functionality while providing the client an opportunity to showcase their new design and branding... read more →
SCL Health’s St. Joseph Hospital is located on dense urban site in the Uptown neighborhood in Denver. To meet a growing need for outpatient medical space on the campus, they... read more →
For this project, a 20,250 s.f. renovation of a hospital imaging department, the client needed to swap out an existing PET/CT machine that had reached the end of its operational... read more →
This 14,470 s.f. surgery center was a tenant improvement of an existing medical office. It houses three operating rooms, one procedure room with support spaces including perioperative and recovery bays.... read more →
Located along a busy urban stretch of Southeast Denver, the free-standing Centura Health Emergency Department and Clinic fills a gap in the local market to provide emergency medical services and... read more →
SCA First Coast is an 11,780 s.f., three-OR licensed surgery center. The project occurred at a time when the industry was facing pending regulatory changes and the team needed a... read more →
