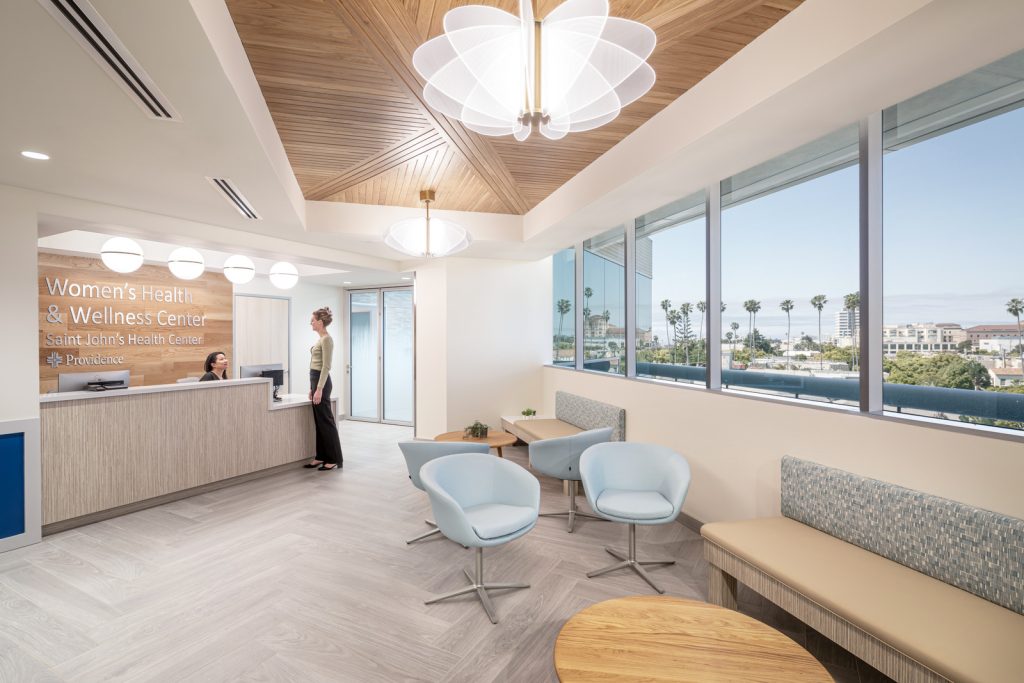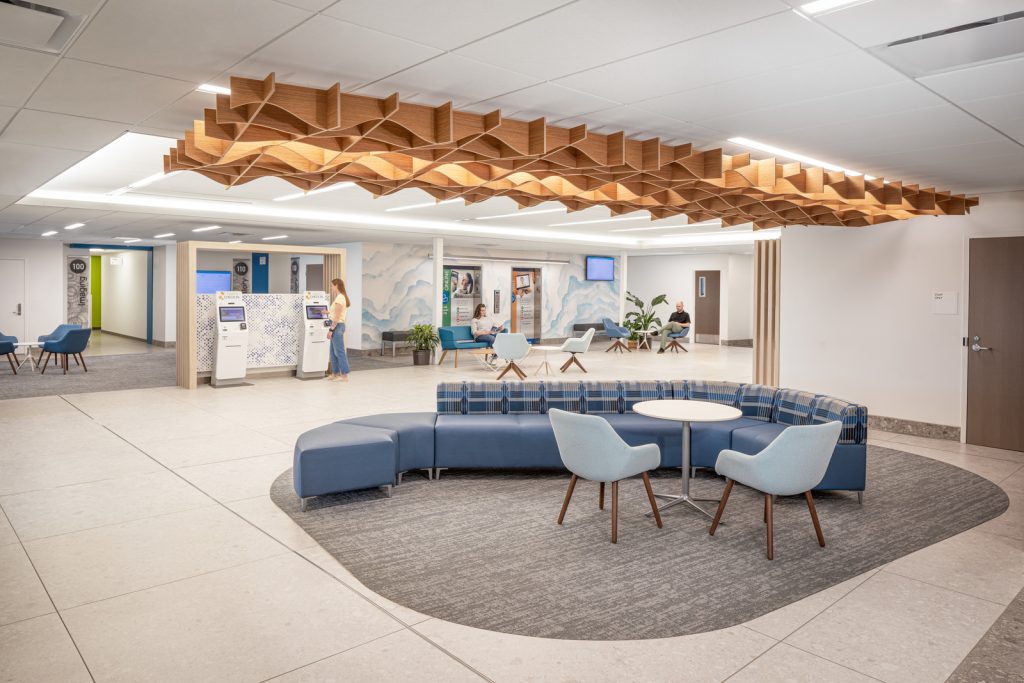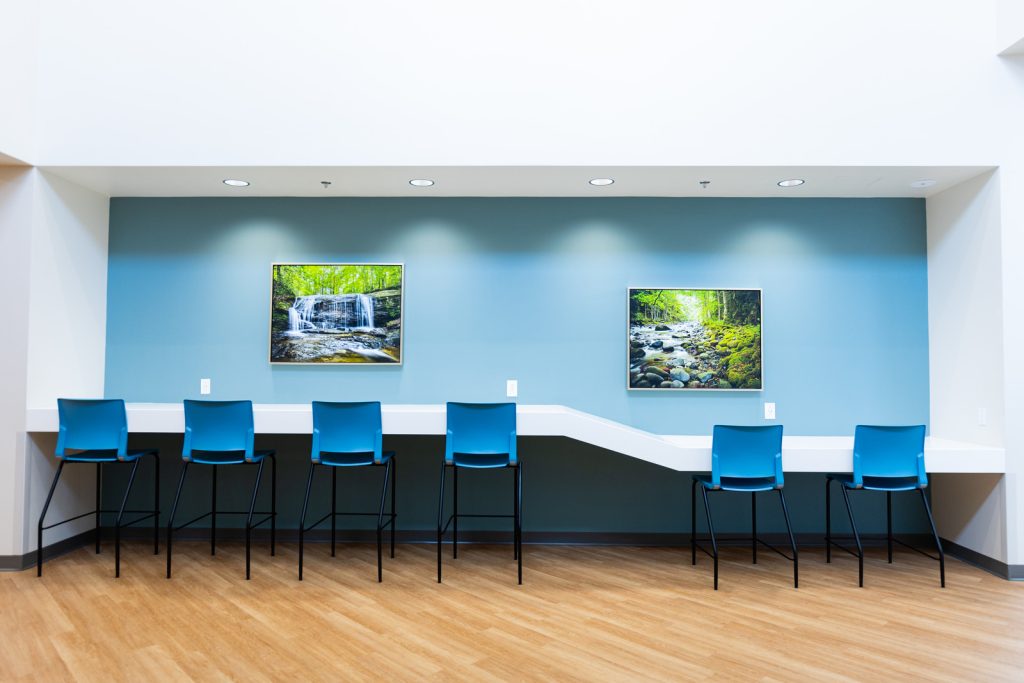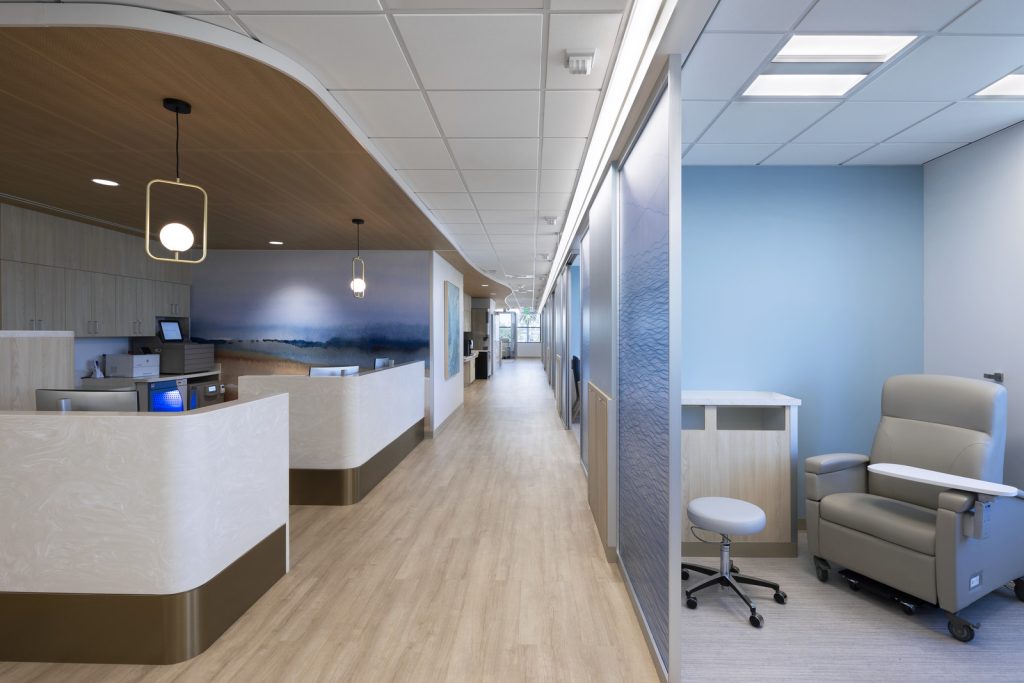Banner Atlas Ironwood Surgery Center
Queen Creek, AZ
As part of Banner Health’s joint venture with Atlas Healthcare Partners, the client sought to expand their outpatient offerings in the Phoenix area. While previous projects have consisted primarily of remodeling existing surgery centers, the Ironwood ASC marks the first new tenant improvement in a Banner MOB. Additionally, this project helps establish new standards for Banner ASCs, with BA designers helping to standardize layouts and design palettes for future facilities.
At 11,900 s.f., the surgery center features three ORs and one procedure room with adjacent scope processing. Across from the ORs, a one-way flow sterile processing department provides easy access for providers. Sixteen pre-and post-op beds surround a centralized nurse station and med prep area. The reception area, featuring warm slatted wood ceiling details, is mirrored on the opposite side of the floorplan by a staff break area accessible by a private entrance.
As the ASC was built inside a larger MOB, the team worked closely with the project engineers to ensure that the surgery center had the necessary electrical and mechanical infrastructure, independent from the rest of the building.







