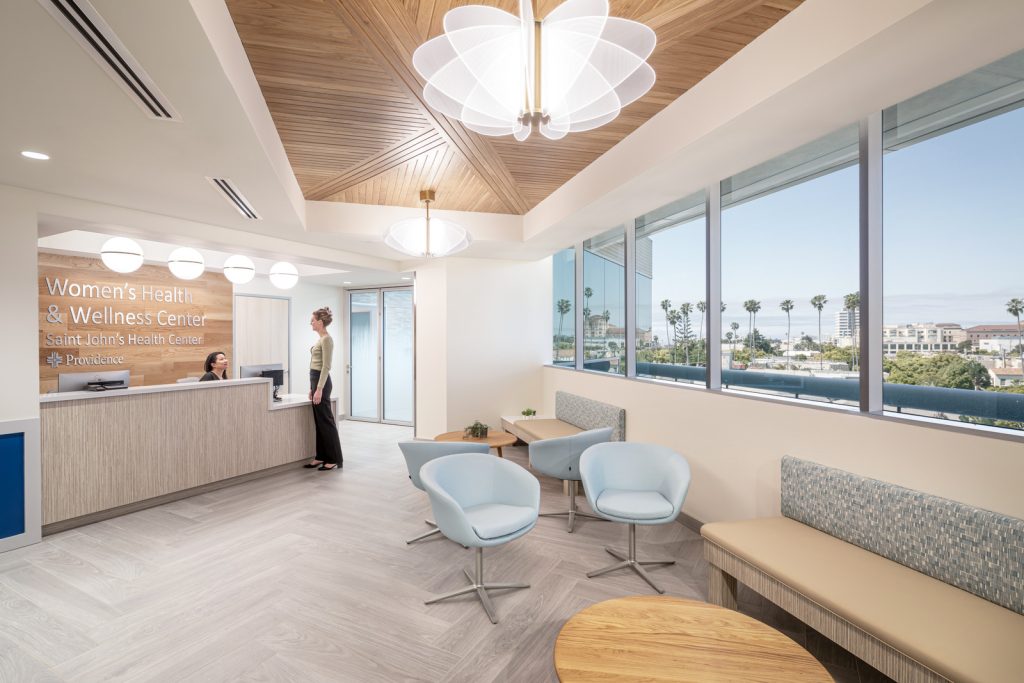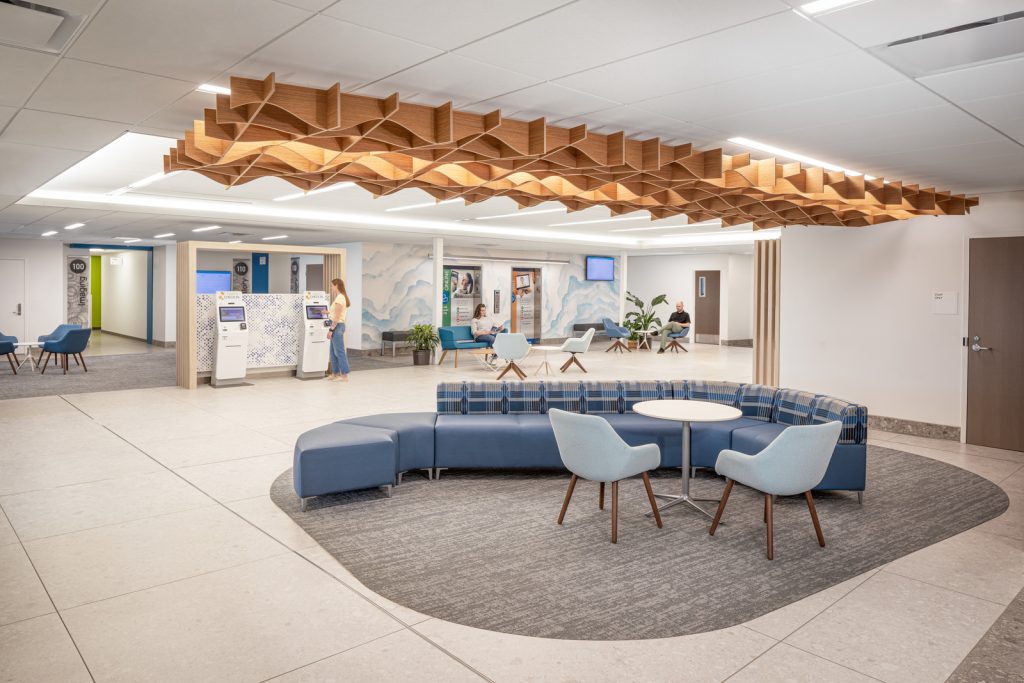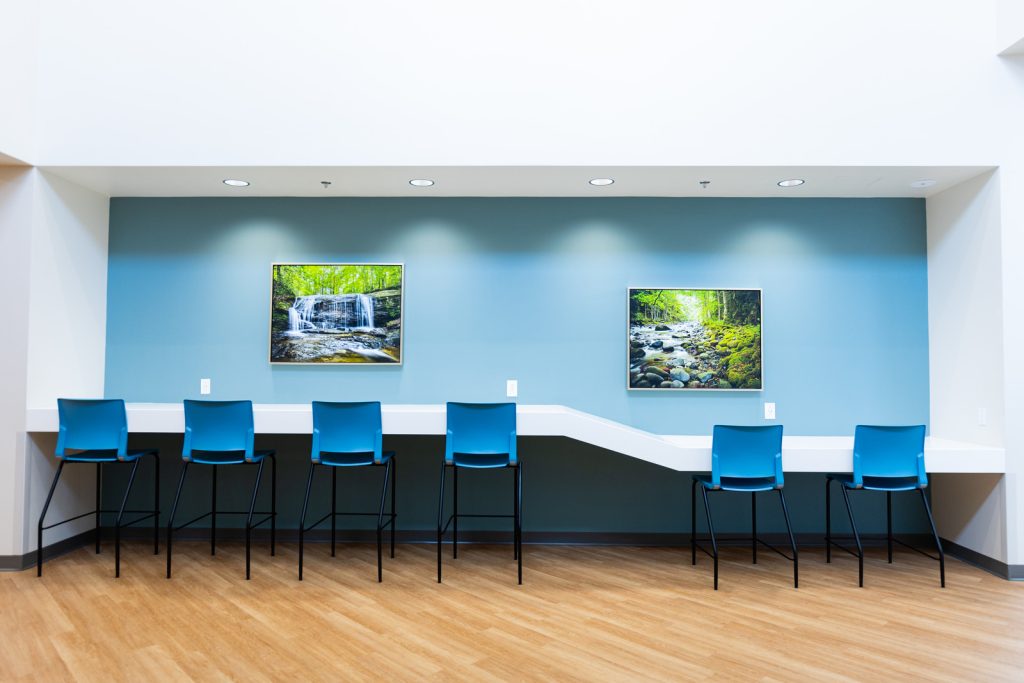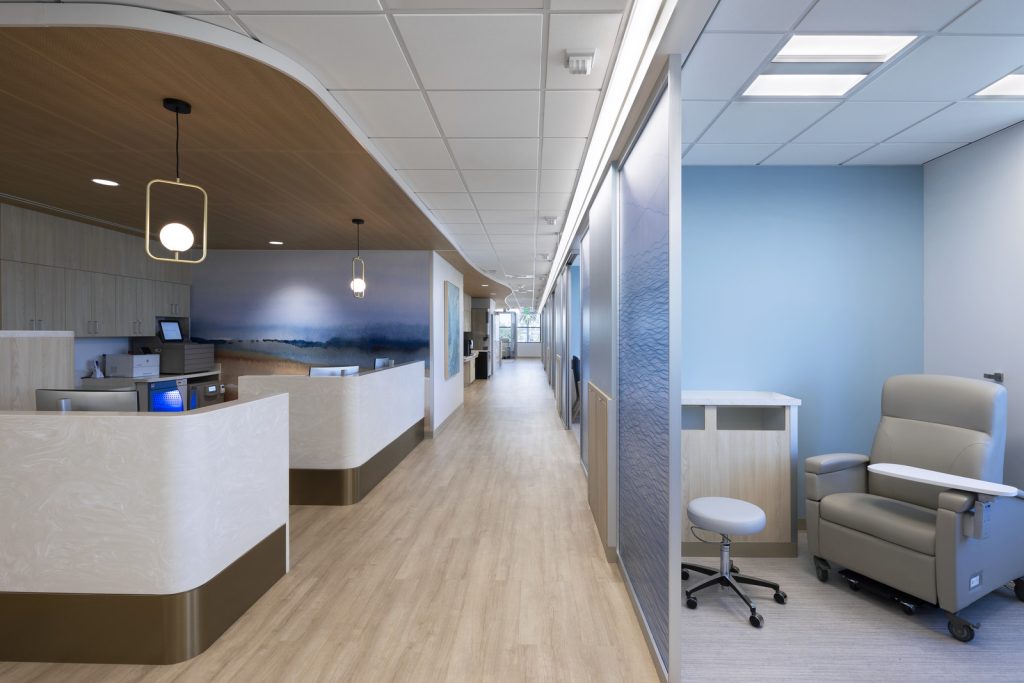Boulder Community Foothills Hospital Anderson Medical Center
Boulder, CO
This project implemented the second phase of the original master plan for this greenfield campus, adding a new 45,000 s.f. medical office building and connecting it to both the hospital and the existing MOB with a pedestrian bridge that can also be used to transport patients when necessary. The new facility includes physician suites, a surgery center, and a cardiopulmonary suite.
The key goals of the project were to design to LEED Silver standards, architecturally tie the campus together, and ensure continuous, smooth operation of the existing facilities while undergoing the expansion. Energy modeling indicates 30% energy cost reduction, and a 36 kW photovoltaic array was installed on the roof to provide onsite electricity generation.







