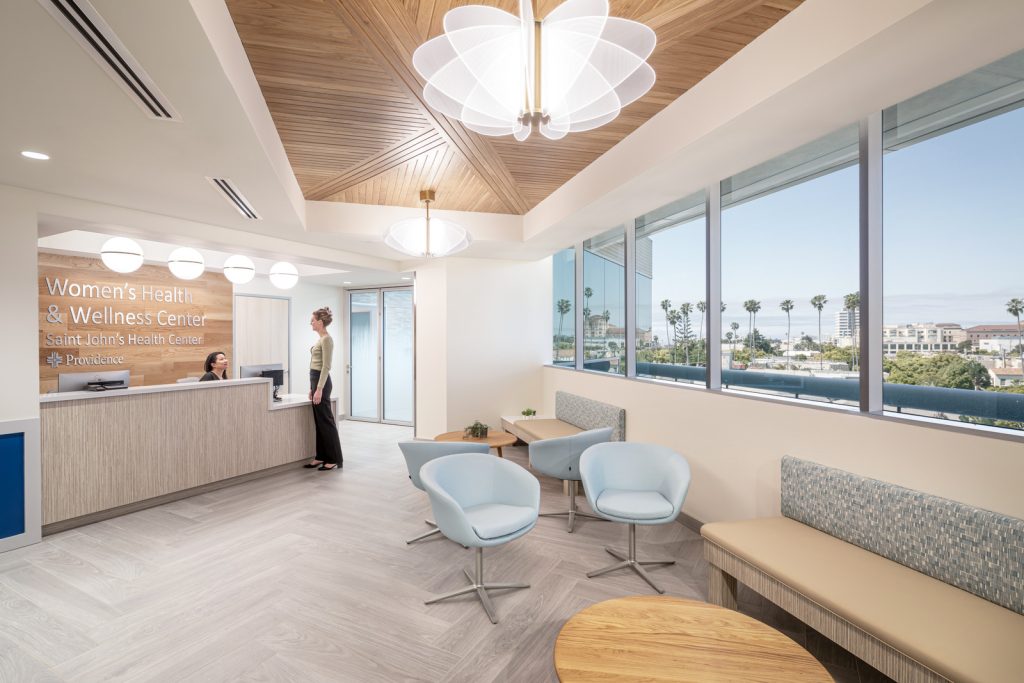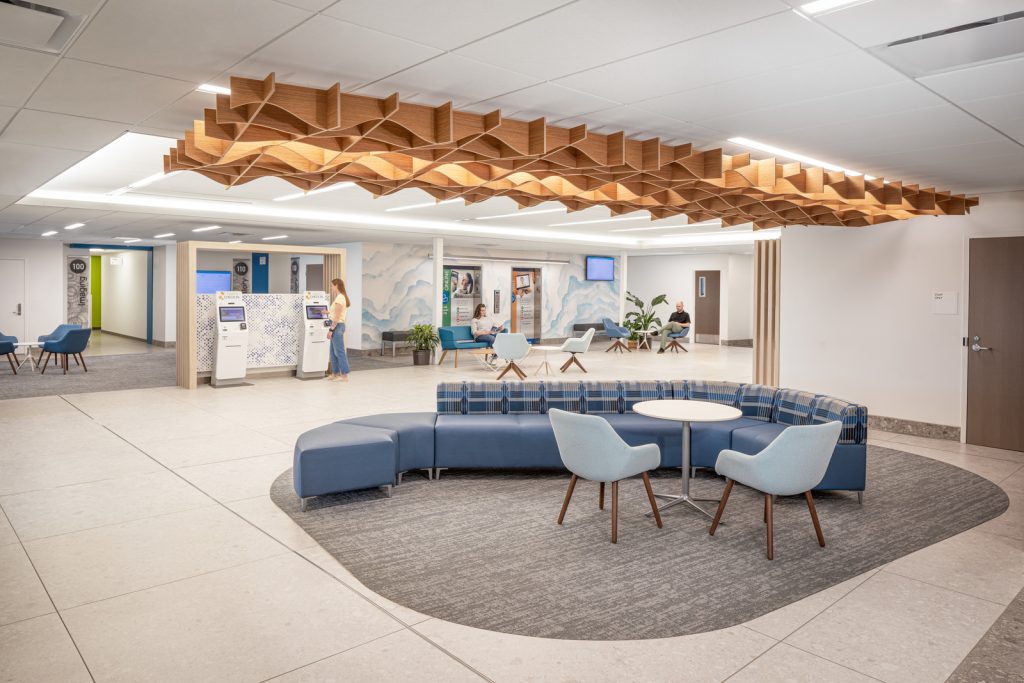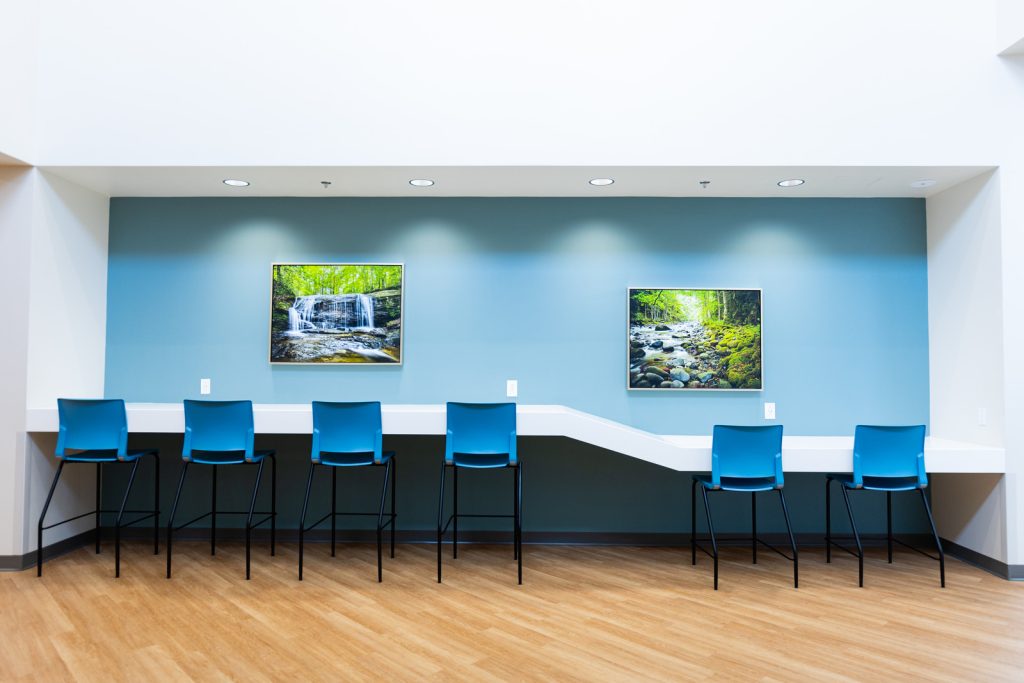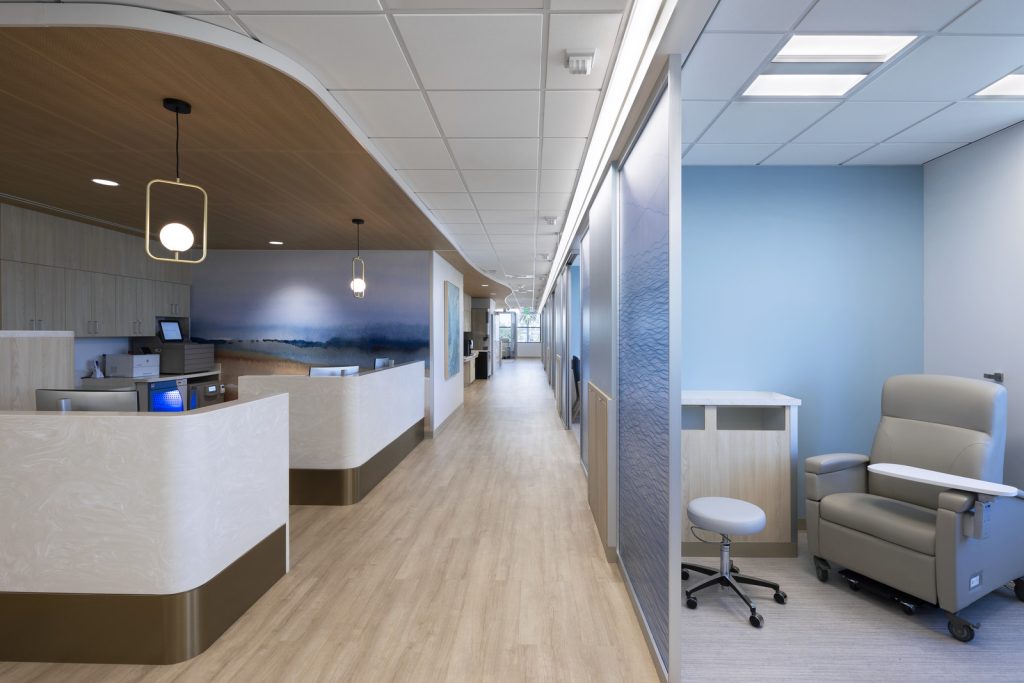Boulder Community Health Della Cava Family Medical Pavilion
Boulder, CO
The Della Cava Family Medical Pavilion is a re-development of four existing properties into a three-story, 70,430 s.f. medical office building closely located to their parent Foothills Hospital. The program includes outpatient behavioral health, ECT, neurology, inpatient behavioral health (which includes 18 beds and two seclusion rooms), BCH Counseling Center and BCH Center for Mind Body Medicine. An adjacent six-level parking structure alleviates parking overflow from the main hospital as well as providing ground-level storefront retail so accompanying families can conveniently grab food or coffee while patients are in treatment.
With brick, copper, and glass as the primary materials, we designed a space that aids in the healing process by incorporating the natural feel of its surroundings and also ties into its main campus. A large courtyard space in a garden setting is a defining feature of the campus, providing fresh air, and safe pedestrian connections between the medical office building and parking garage, and neighboring facilities.
The behavioral health unit, featuring tunable lighting which mimics natural light cycles outside, was designed with a neighborhood approach where the patient room is their home, the oversized hallways are the front porch, and the day and dining spaces are the downtown areas. This gives the patients the choice of if they want to be in the thick of activity, observe from a distance, or have privacy. An interior courtyard full of safe, non-toxic plants is also accessible by patients, allowing for exposure to fresh air, sunlight, and views of the night sky.







