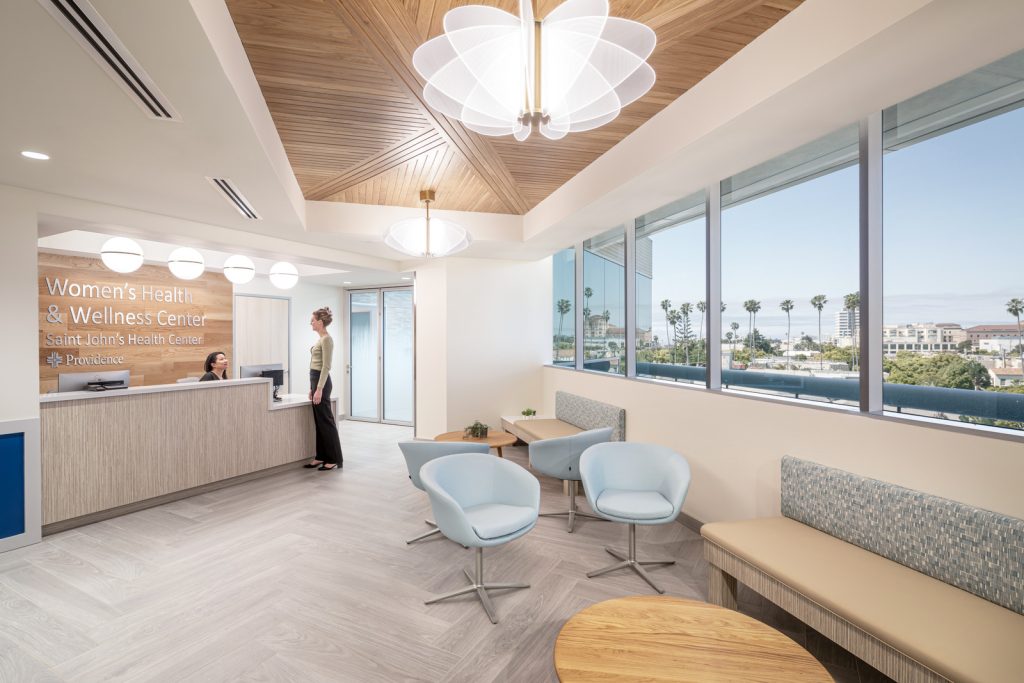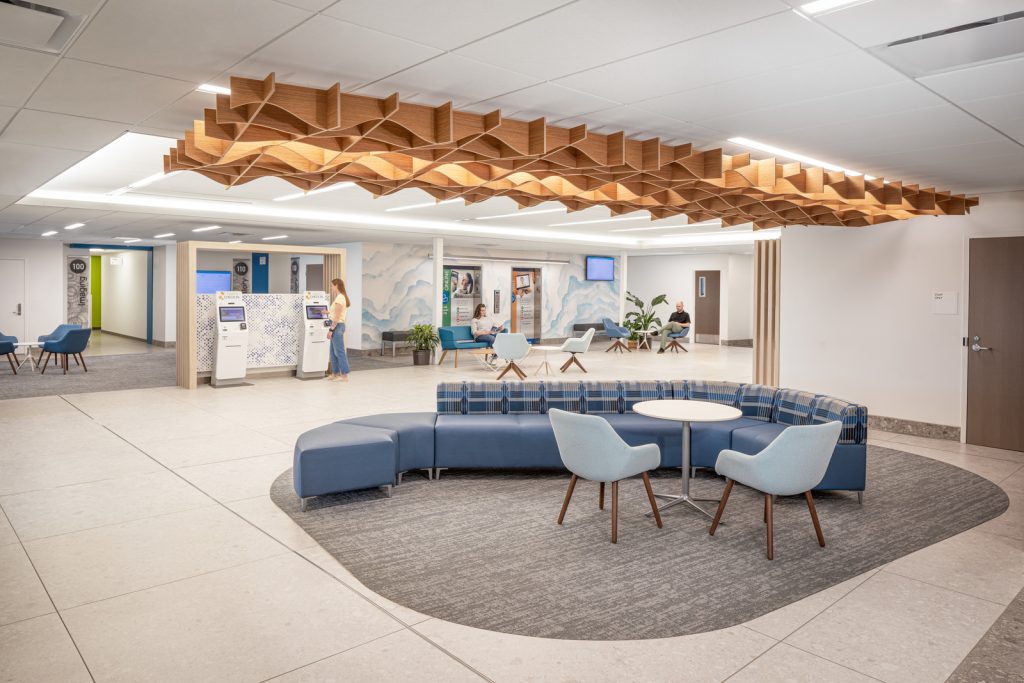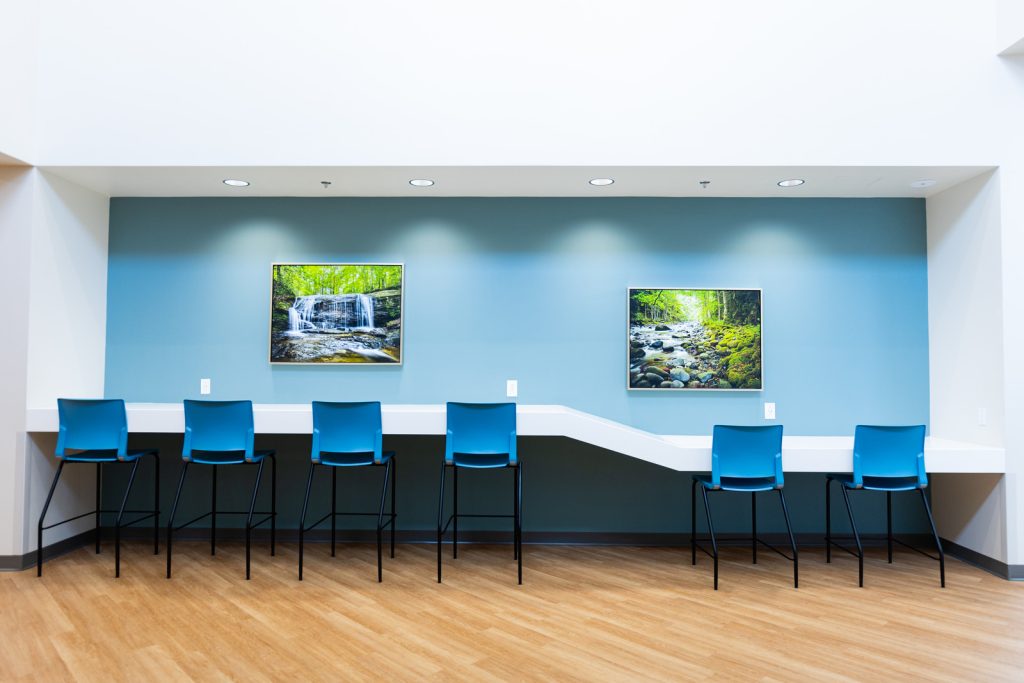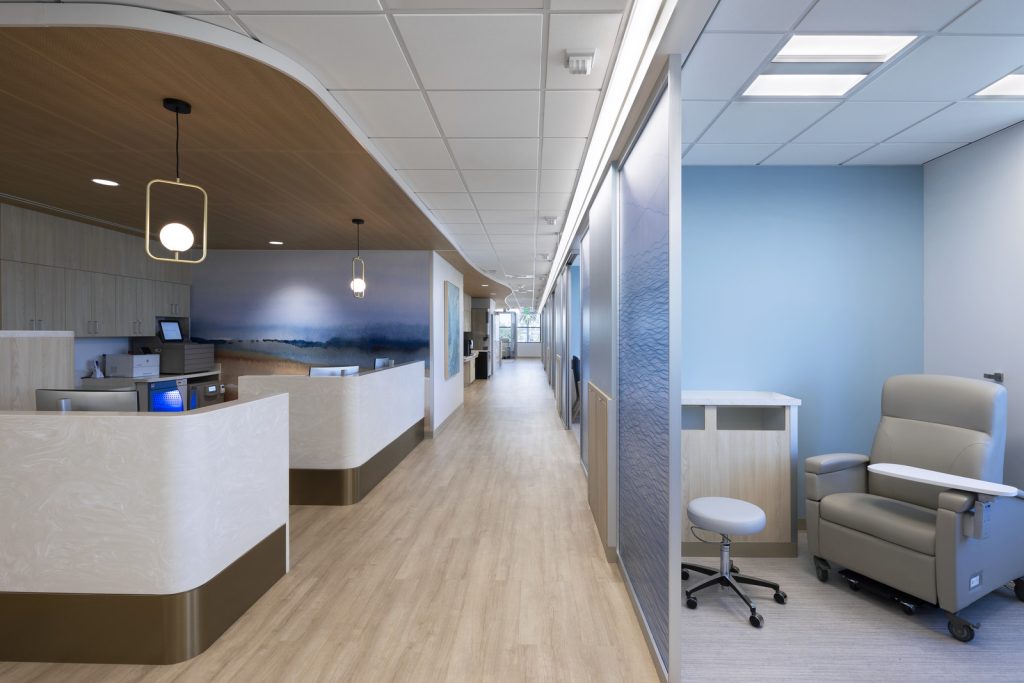Canyon View Medical Plaza
Grand Junction, CO
This 87,500 s.f., two-story multi-specialty medical office building houses an ambulatory surgery center with three ORs, and an imaging center with MRI, CT, mammography, stereotactic nammography, and three x-ray rooms. It also includes urgent care, a pharmacy, and suites for orthopedics, urology, OB/GYN, and general surgery.
The project shares a lot line with a future adjacent hospital, also designed by Boulder Associates, and the two buildings will appear seamless when completed. The design concept for the building is derived from the geology of the region, and informs not only this project, but the adjacent hospital building as well. A long curved corridor serves as a continuous spine of circulation from one project to the other. In the hospital it forms a low glassy front to the building, while it slices through the center of the medical office building. The concept of geology is represented throughout the design in everything from the flowing forms of ceilings, to the light fixtures, to the artwork. The brick was carefully chosen to reflect the many colors in the local rock formations.







