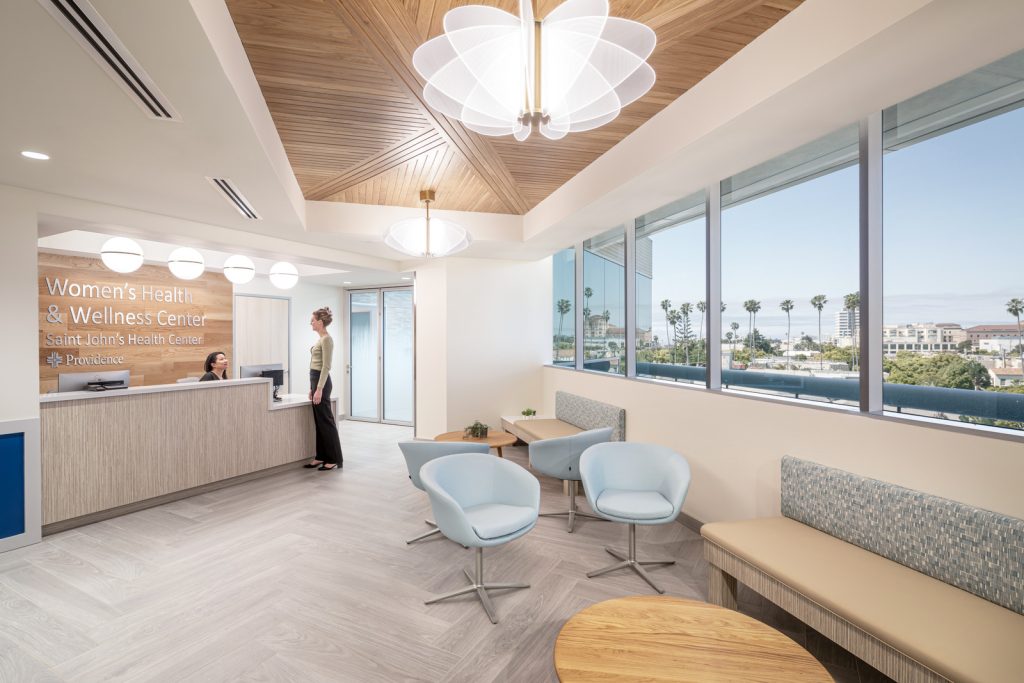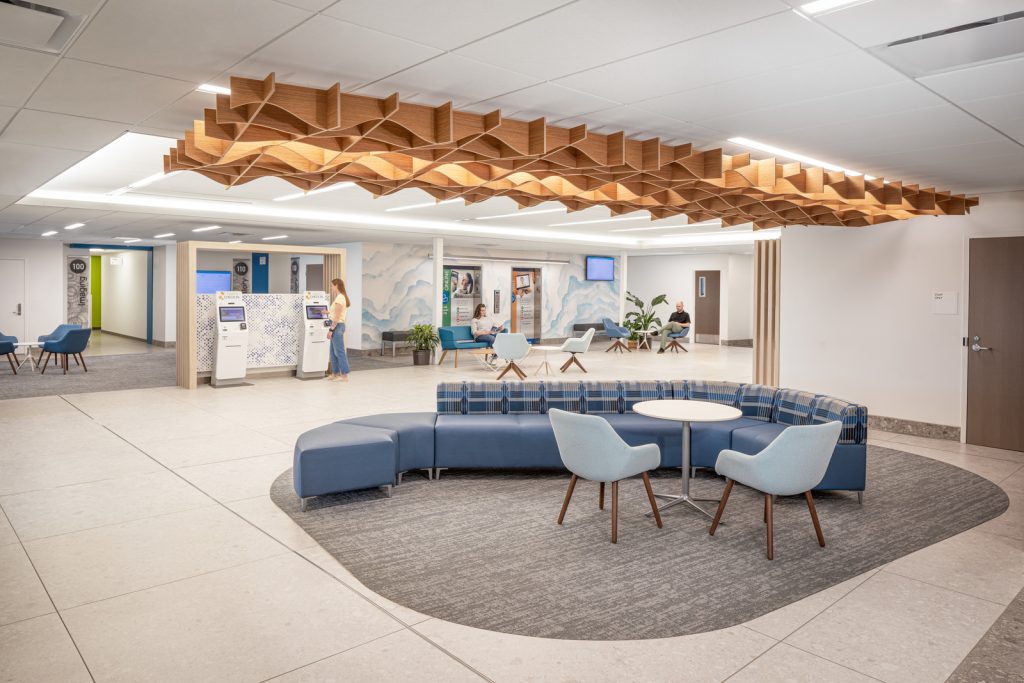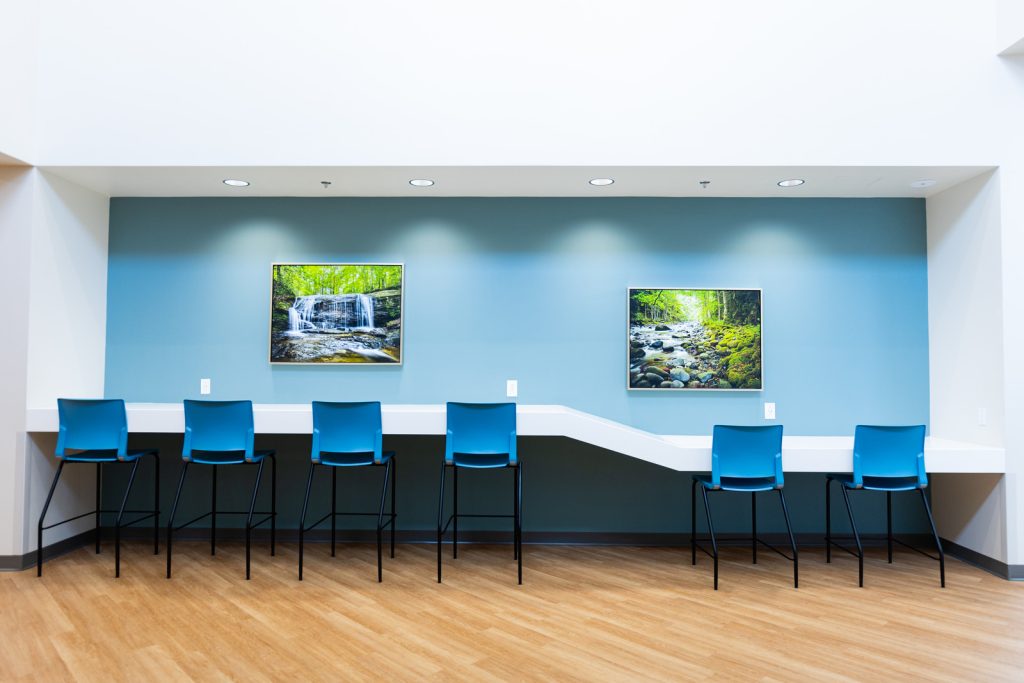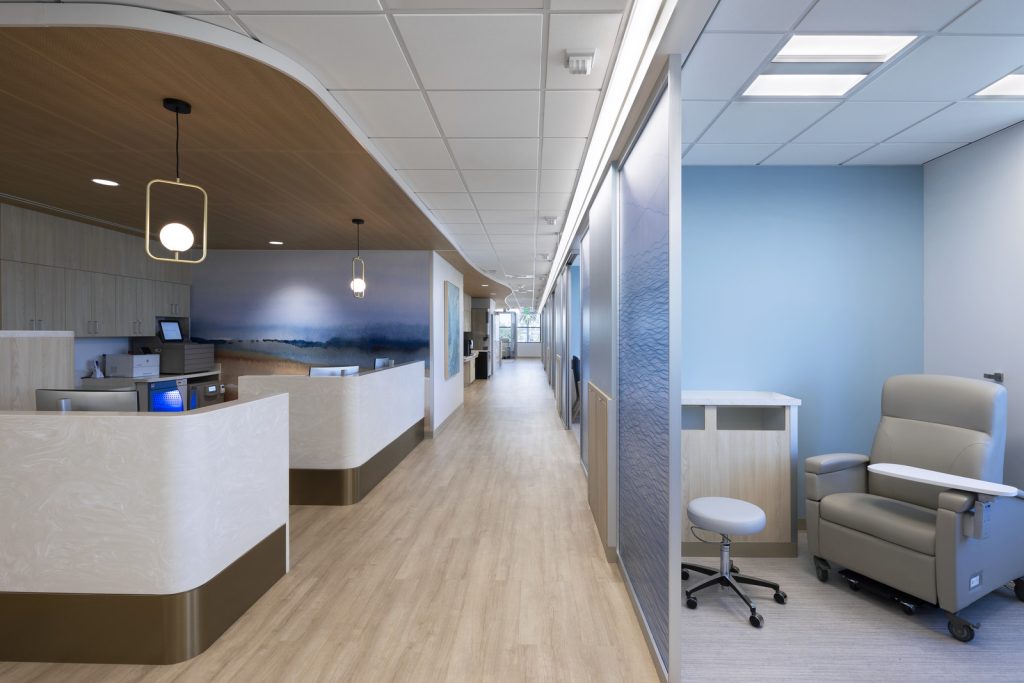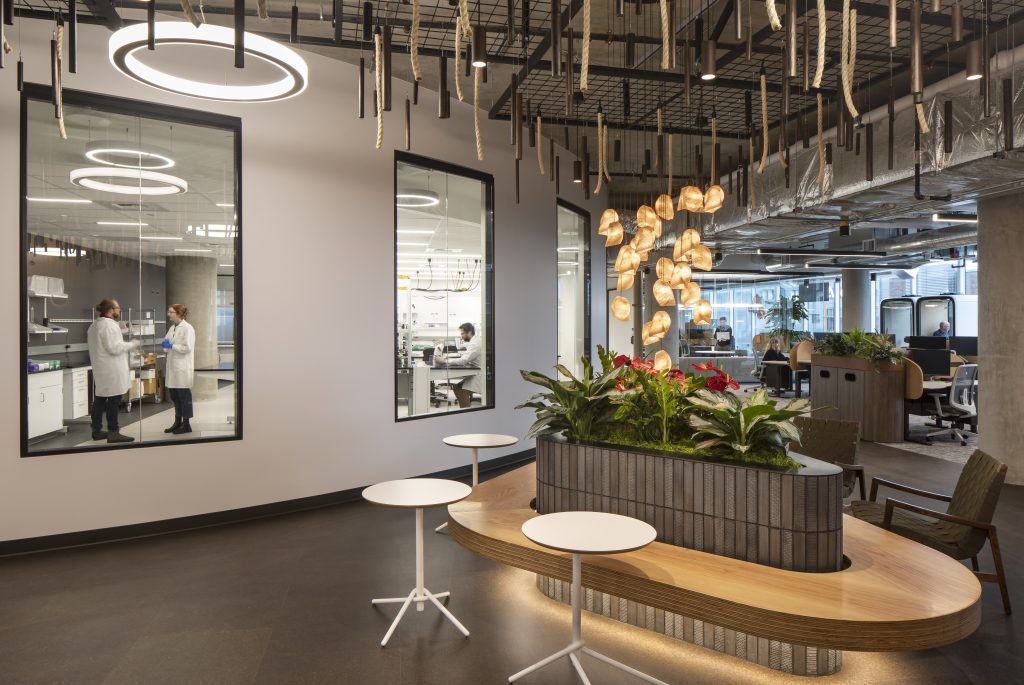Carson Tahoe Health Regional Medical Center Lab, Connector, and ED Addition and Renovation
Carson City, NV
Carson Tahoe Health Regional Medical Center is an existing four-story 344,000 s.f. hospital with 144 acute patient beds, 24-hour emergency services, surgery, imaging, lab, pharmacy, and support services. As part of a long-term campus master plan that Boulder Associates helped develop, Carson Tahoe Health embarked on several projects to better serve the needs of its current and future community.
Emergency Department Addition and Renovation
The 6,550-s.f.-emergency department addition represented the first of those projects and was the first major renovation to the campus since the medical center opened in 2005. The addition provides additional trauma, treatment, staff, and administrative areas; existing adjacent treatment spaces were also renovated. The new treatment rooms were designed as universal treatment rooms to ensure adaptability and flexibility.
One of the existing architectural design elements was the trapezoidal skylights over the patient drop-off/pick-up canopy and the ambulance canopy, which were highly visible from the major roadways and served as a landmark identifying the medical center. These skylights were maintained as a defining feature of the additions and now provide daylight in the nurse station, ambulance vestibule, new physician lounge, and staff lounge.
Lab Addition
As technology and testing have evolved, Carson Tahoe’s volume has increased exponentially and the facility’s laboratory required a larger, more flexible footprint. To meet this need, the design team created a 23,790 s.f. addition to the medical center’s lower level to house an expanded lab. The project moved the existing first-floor lab into a 10,000-s.f. space within the new addition. In one centralized space, the new lab combines microbiology, molecular, urinalysis, hematology, coagulation, chemistry, cytology, pathology, histology, and a blood bank. The remainder of the new addition provides space for a mechanical room, electrical room, IT room, and shelled space for the future expansion of support services.
Maximizing operational efficiency and planning for future flexibility were key driving factors in the lab design; BA/Science conducted on-site assessments of the lab operations with lab staff in operational flow exercises, which helped the design team arrive at a design that delivered on both. As a result of this exercise, the workstations for the core lab run perpendicular to specimen processing to allow for easy access to/from each station, with high-volume tests located closest to specimen processing. A new Beckman-Coulter automated line combines a centrifuge, chemistry analyzers, hematology analyzers, and refrigerated storage. The addition of the automated line maximizes uptime, minimizes errors, and optimizes workflow; it can also be extended to incorporate additional equipment for future needs, and the core lab workstations can be reconfigured to accommodate this and other evolving technologies.
Connector Addition
A signature part of this project is the two-level enclosed connector bridge extending from the new addition to provide access from the Regional Medical Center to the Sierra Surgery Hospital on the other side. This pedestrian walkway crosses Eagle Valley Creek and boasts large, windowed walls with spectacular views of the surrounding Sierra Nevada range.
Design of the new 7,890-s.f. connector bridge called for foundations to be placed in the middle of the creek that runs through the campus. Because the creek is deemed an emergency waterway, Boulder Associates worked through a variety of environmental challenges – and alongside FEMA and other regulatory agencies – to create a design with minimal impact on the creek’s ecosystem while ensuring the stability of the structure in the event of a 500-year flood. The walkway provides year-round access for patients, staff, and visitors. The connector also serves as a conduit to move pneumatic tubing and chilled water from the central utility plant in the main building to the surgical hospital.



