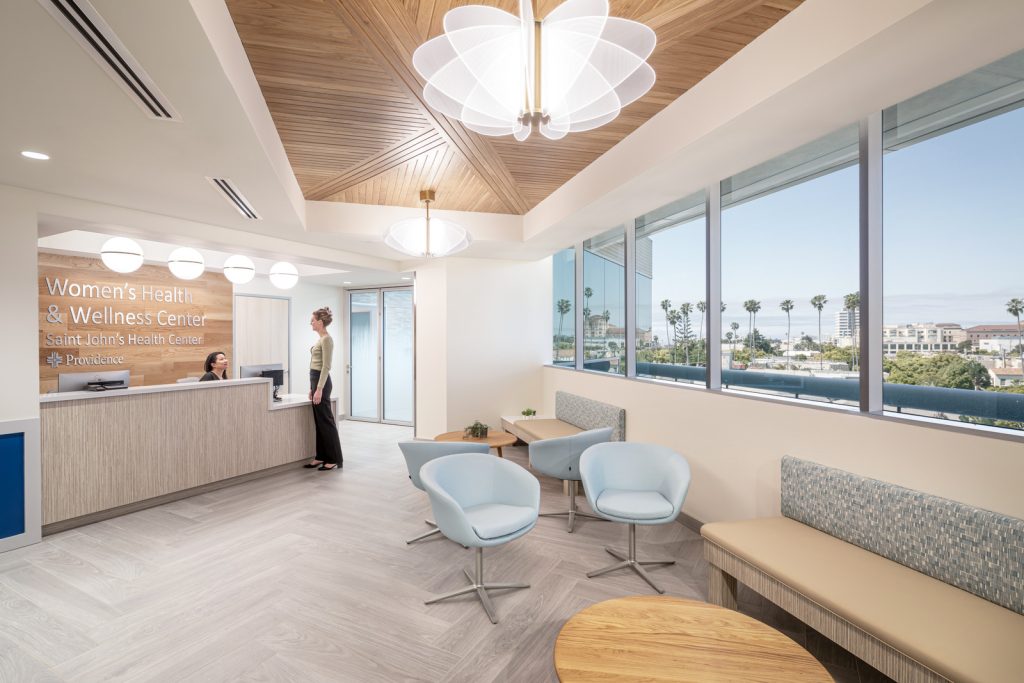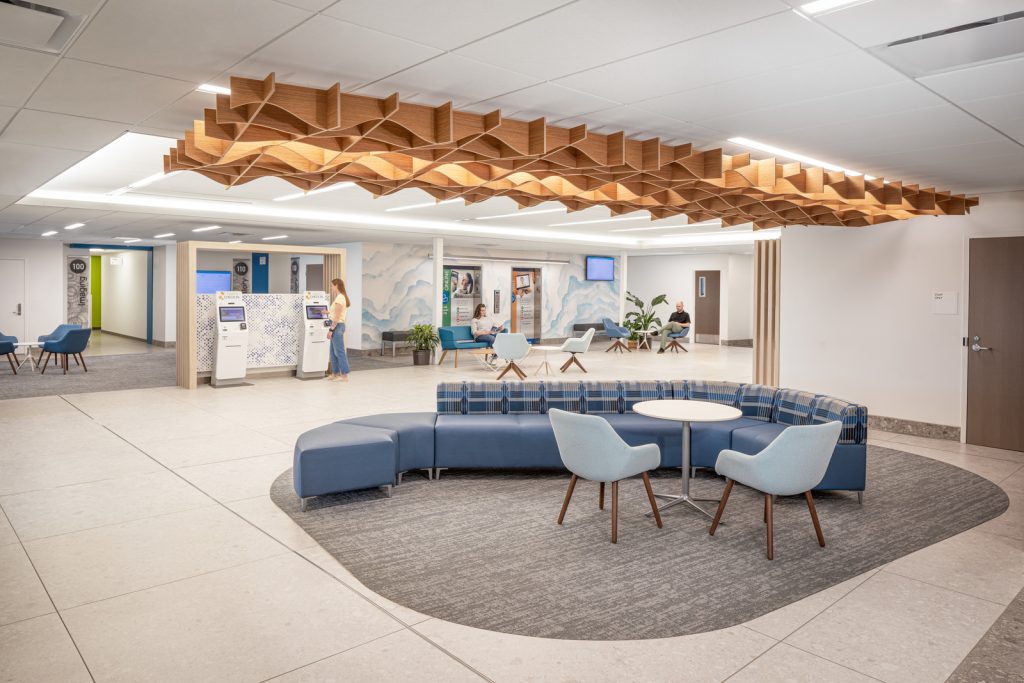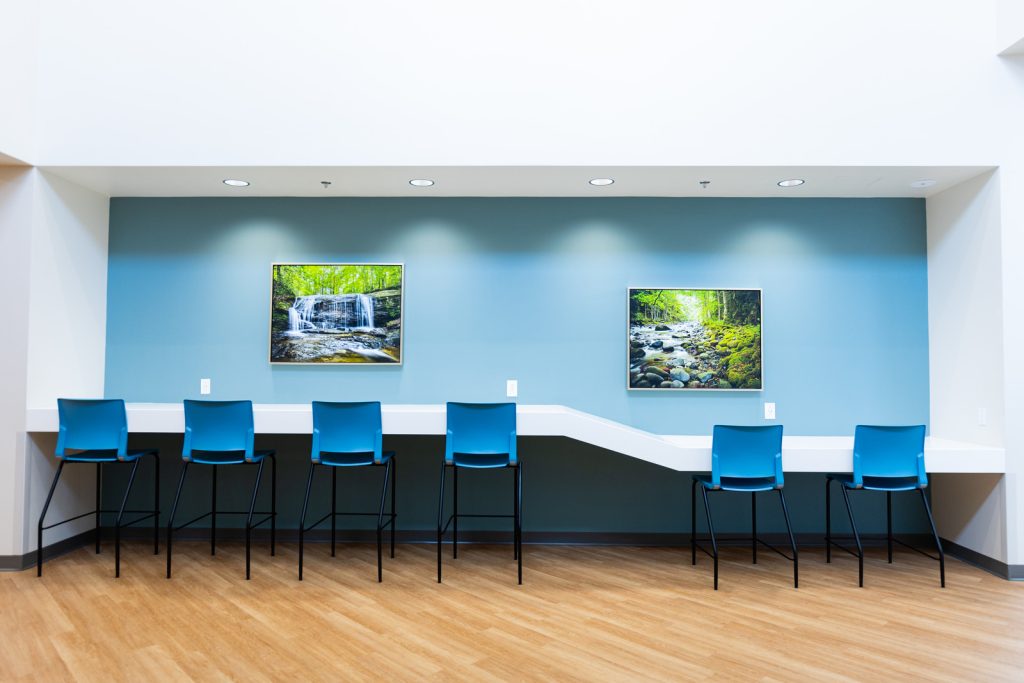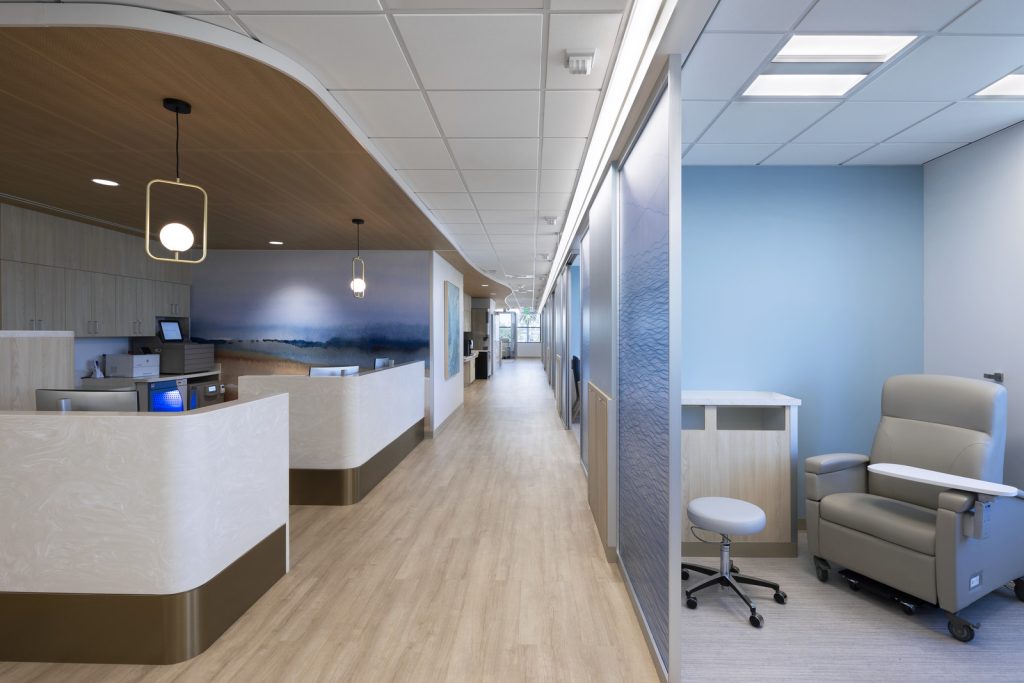Centura Health Southmoor Free-standing ED and Clinic
Greenwood Village, CO
Located along a busy urban stretch of Southeast Denver, the free-standing Centura Health Emergency Department and Clinic fills a gap in the local market to provide emergency medical services and expand upon the client’s primary care practice in the Southmoor neighborhood.
The 24,570 s.f., two-story facility sits on a brownfield site previously housed by a bank and is the fourth free-standing ED that Boulder Associates has designed for Centura in the Denver metro area. While the goal of these projects is to establish the firm’s brand in the health care market, the design team was also challenged to ensure that it would work well with the context of its setting, adjacent to strip retail and other stores.
The 12,350 s.f. ED features nine exam rooms with CT and radiology services on the first floor, along with a trauma/bariatric room, nurse station, and shelled space for future mammogram and Dexa scan, plus a pharmacy. Primary care services are located on the second floor as part of Centura’s approach to providing integrated care for this growing community. The 22 exam rooms are accompanied by a procedure room, a lab, work provider spaces, and a large conference room. The open, well-lit, and welcoming environment is underscored by high ceilings, and the flow of the medical spaces is designed to easily separate staff areas from patient areas.
While immediately recognizable by the Centura brand’s characteristic fly-away roof, the exterior approach for this project was designed in a more delicate way to highlight the horizontality of the building and brighten the entry points.
The primarily brick building is accentuated with precast concrete and metal panels, with wood materials that carry warmth through the interior spaces. The design plays up the concrete elements to take on a more modern feel than its contemporary Colorado-themed counterparts.
The general contractor was brought on board early in this design-assist project to keep the scope within budget while ensuring the exterior materials would stand the test of time. Because they had worked together on this client’s previous projects, the team drew upon lessons learned, extensive notes, and evaluations from the other Centura sites to create an elevated design and layout for the new facility. As a result, this project tells the “Centura story” while featuring a design thoughtfully customized for its location.







