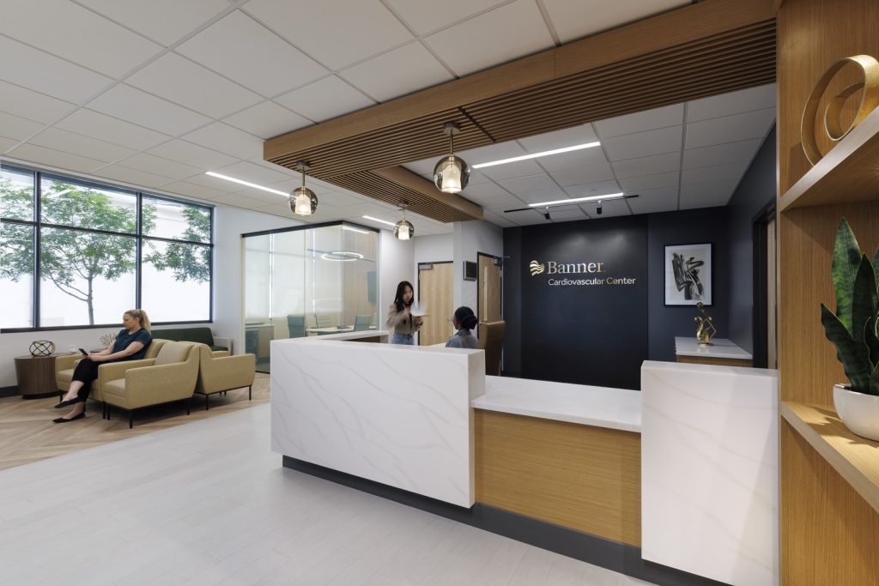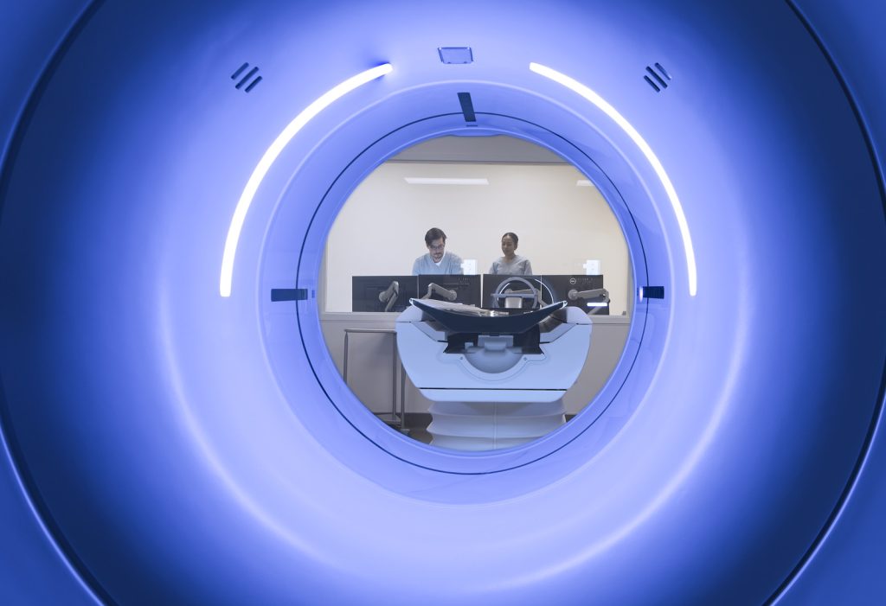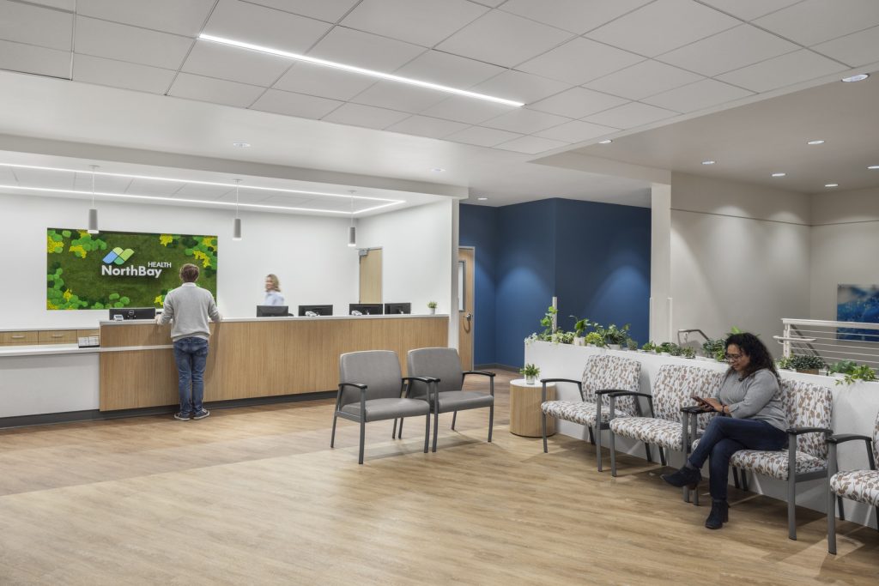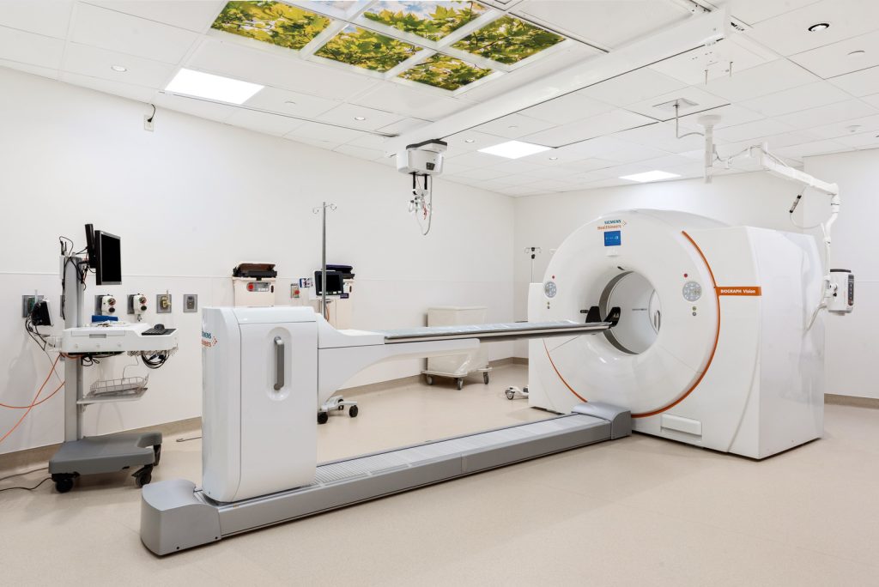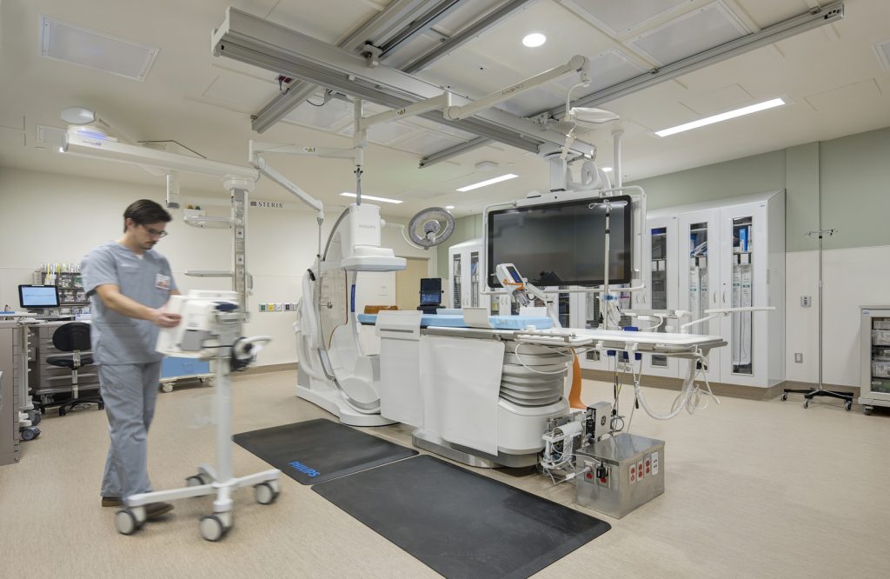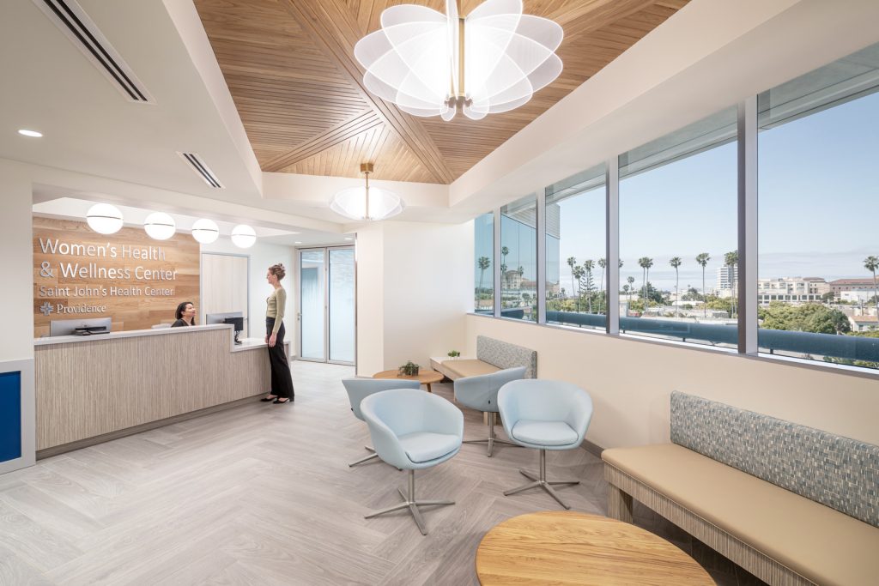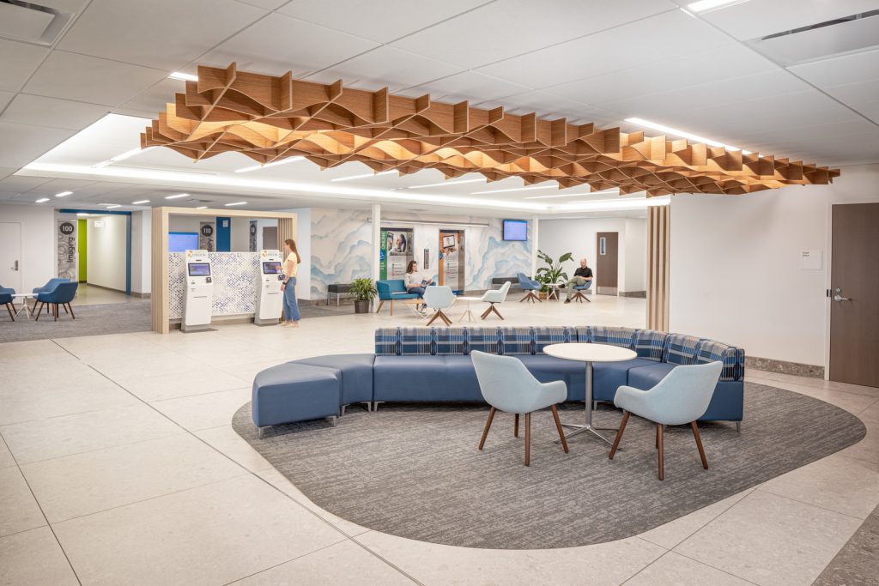Children’s Hospital of Orange County Chapman Clinic
Orange, CA
This 9,680 s.f. OSHPD 3 tenant improvement upgraded an existing pediatric clinic to improve flow and functionality while providing the client an opportunity to showcase their new design and branding elements. With a bright Scandinavian aesthetic that compliments the updated layout, the new clinic aims to embody CHOC’s motto: “Long live childhood.”
The clinic features four primary nurse stations laced strategically throughout twenty-eight exam rooms, as well as x-ray, meds rooms, and point of care rooms. With an emphasis on holistic care, a consult room near reception was designed to double as a mental health space for older patients. Support rooms for staff, including a break room and conference room, are nestled into more secluded corners of the office.
Within the clinic, service areas are delineated by four main color groups, which are woven into elements like the paint and flooring, serving as the primary wayfinding function for patients. Corresponding images based on the themes of space, ocean life, flight, and flowers are featured throughout the clinic and carried into the waiting room through vibrant wall graphics and a laser-cut wood molding detail. Thoughtful ceiling elements, including a slatted wood feature in the entry hall and colorful sound-absorbing sculptural felt in the waiting area, echo the sense of playful customization that is present throughout the clinic.

