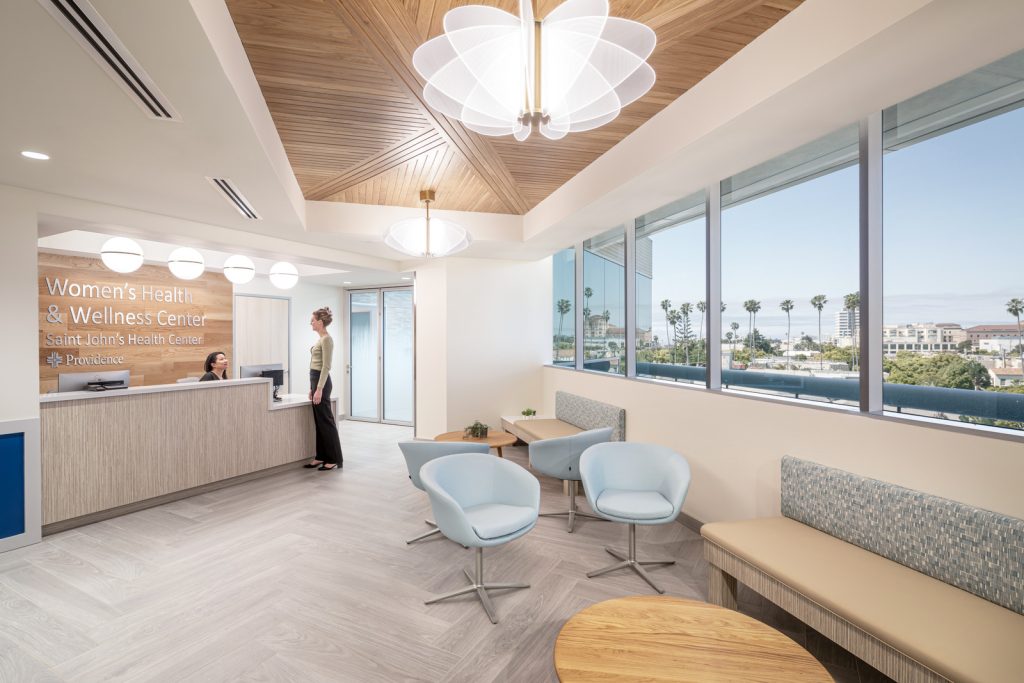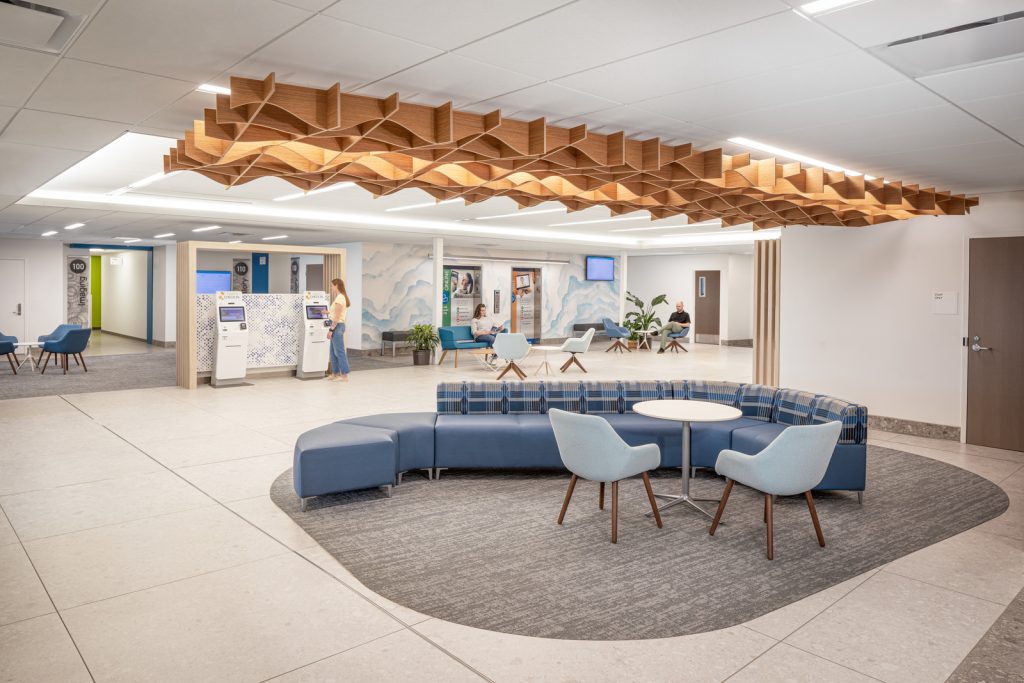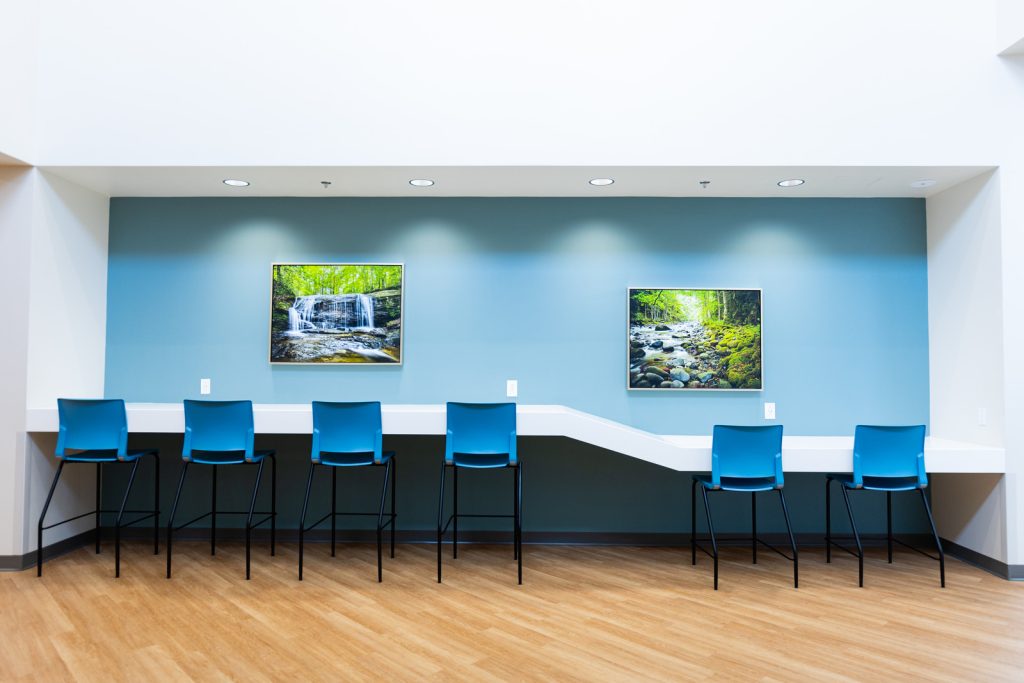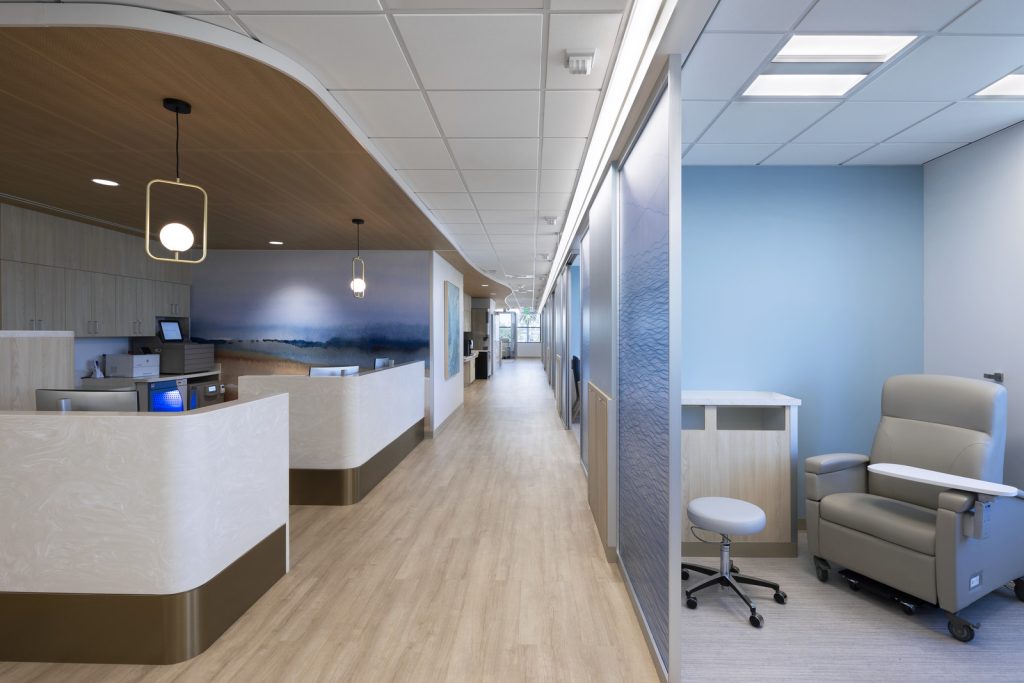City of Hope Main Campus Medical Office Building
Duarte, CA
As part of a campus-wide reorganization, this 34,200 s.f., five-story renovation converted an outdated medical office building into new OSHPD 3 clinical and administrative spaces for City of Hope’s Duarte campus.
The building houses pediatric oncology and infusion, minor procedure rooms, supportive medicine, and a DEM (Diabetes, Endocrine, and Metabolism) clinic; the basement level contains office space. Adjacent to reception, the Positive Image Center offers retail and cosmetology services for patients experiencing treatment-induced physical changes, including hair loss.
Because the building will ultimately interface with a new outpatient center in another location on the campus, the main reception desk on the ground floor is situated in a corner and is approachable from two directions to accommodate both present and future conditions. Organic design elements in the flooring and ceiling subconsciously pull patients through the elevator lobby rather than signify it as a stopping point.
Because the project was design-assist, the contractor was engaged early on and was able to work closely with the BA team throughout the design process, fast-tracking demolition to identify any potential design conflicts. The team installed a new rooftop mechanical unit and added a large central shaft to the building to meet OSHPD 3 ducting requirements.







