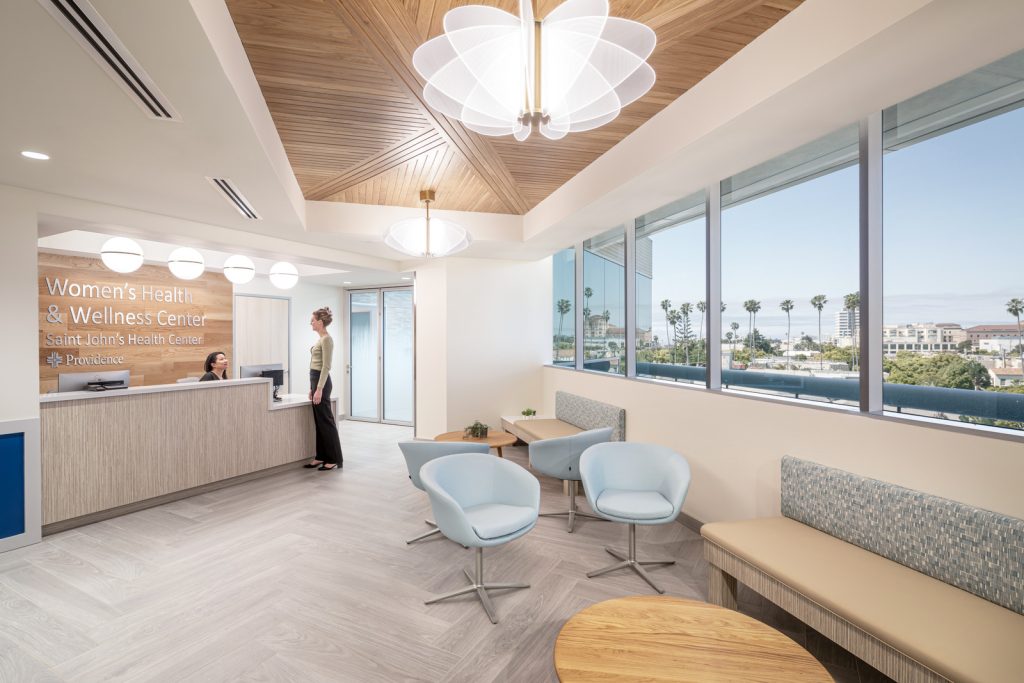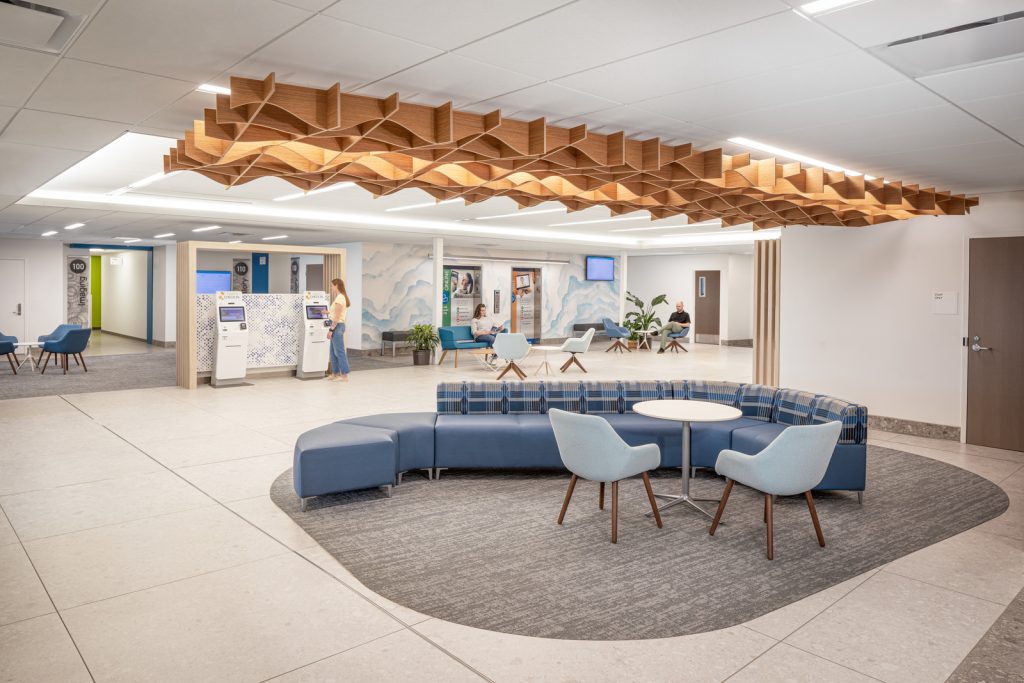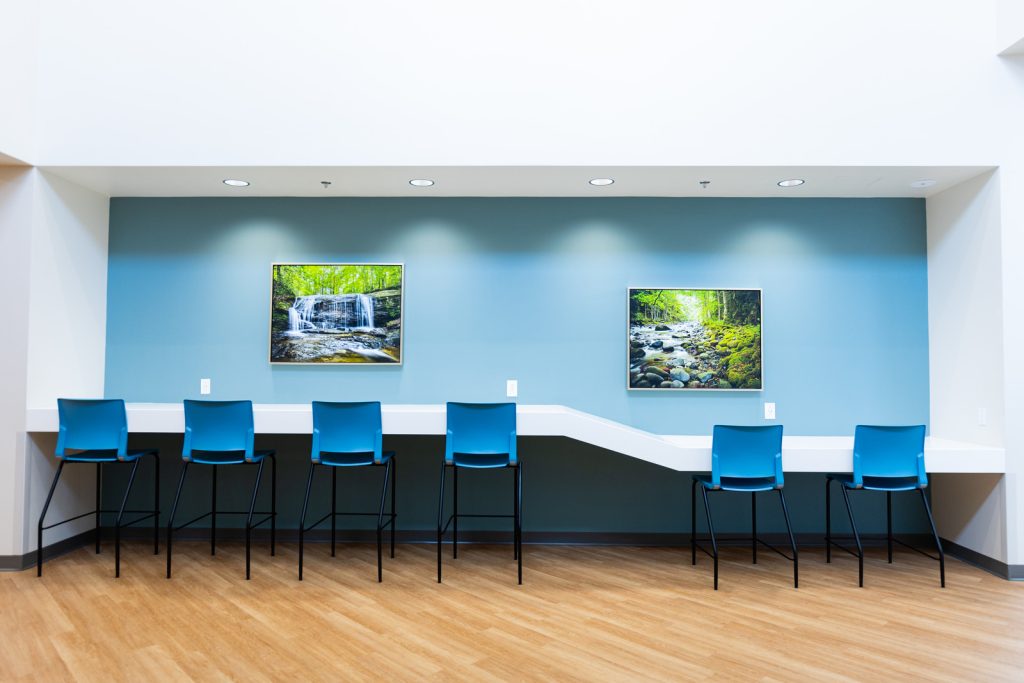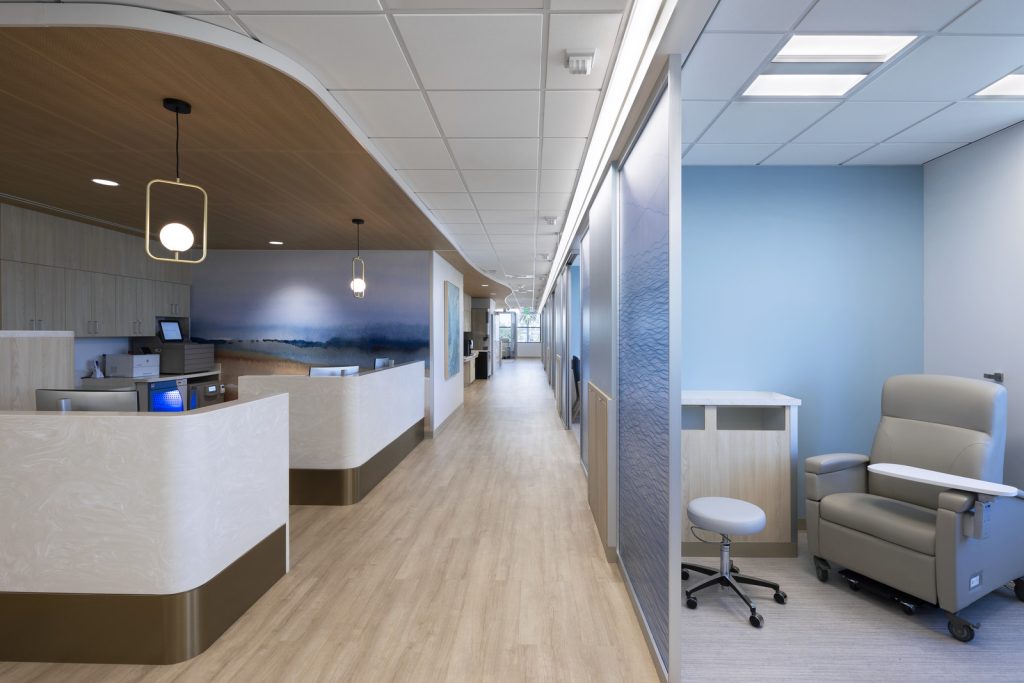Clinica Family Health Services Lafayette Medical and Dental Clinic
Lafayette, CO
This 65,270 s.f. project consolidates services previously housed in four separate buildings into one new facility. The design for this FQHC capitalizes on the project’s uneven program, which made it difficult to stack the floor plates but allowed for the creation of a two-story gallery connecting the clinical space and the administration space, along with an extensive second-floor roof garden. First-floor clinical space consists of integrated medical and dental pods, pharmacy, financial screening, a group visit space and a county space. The second floor houses administration, HR, IT, and a training area.
The building is designed around a courtyard entrance that provides community space and shelter from the wind. Two group visit rooms – separated by operable partition – also open onto the courtyard, creating indoor/outdoor space for gatherings and community functions. Highlighted by an L-shape plan, the clinical program is contained within three practice team pods, and is master-planned with expansion space for a fourth pod should It become necessary in the future. The second floor boardroom capitalizes on distant views of the foothills and shares access to the rooftop patio utilized for staff respite.
The project was recognized by ULI Colorado with an Impact Award in the “Influence” Category.







