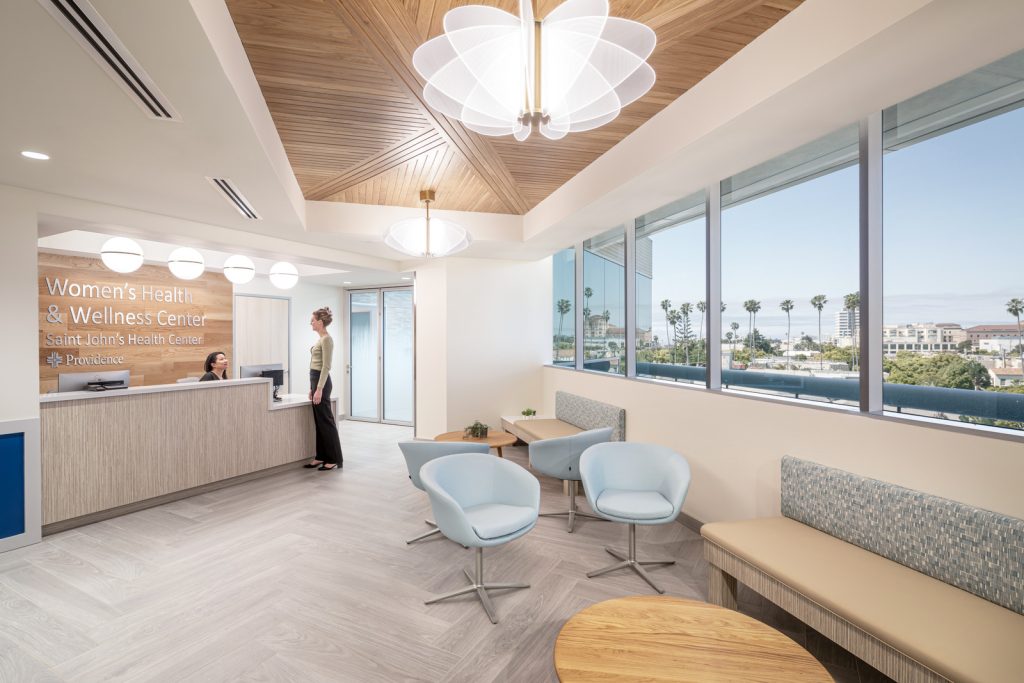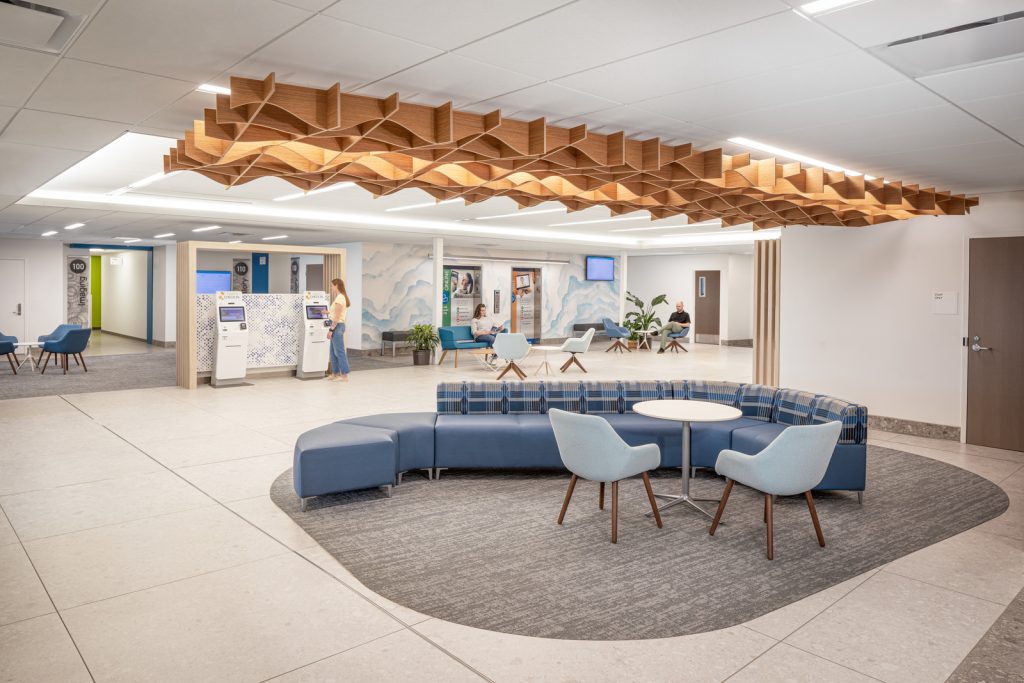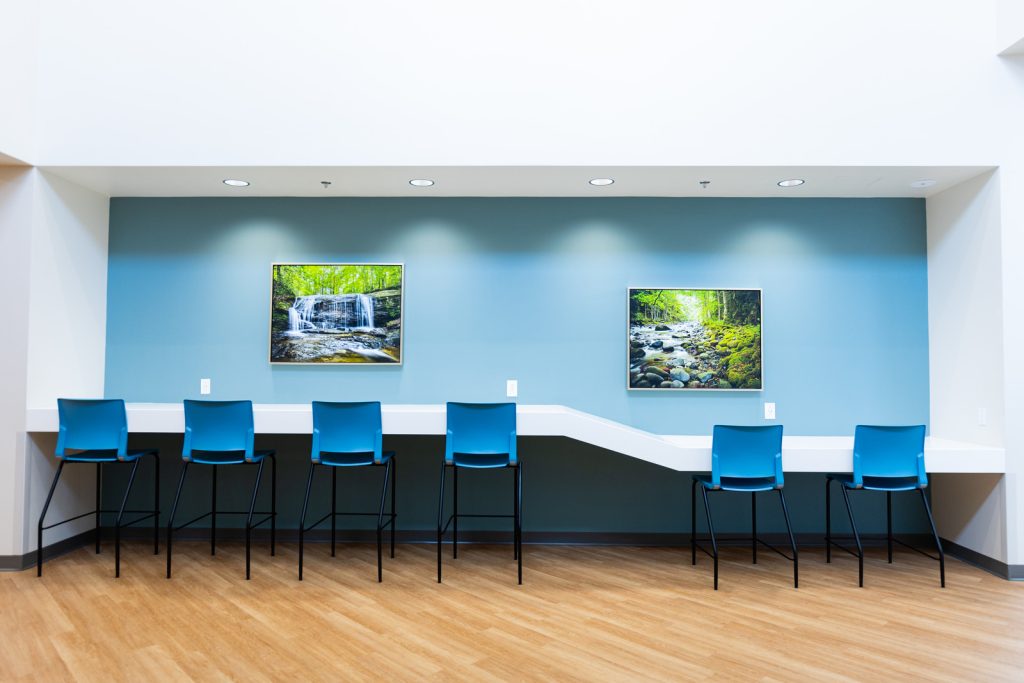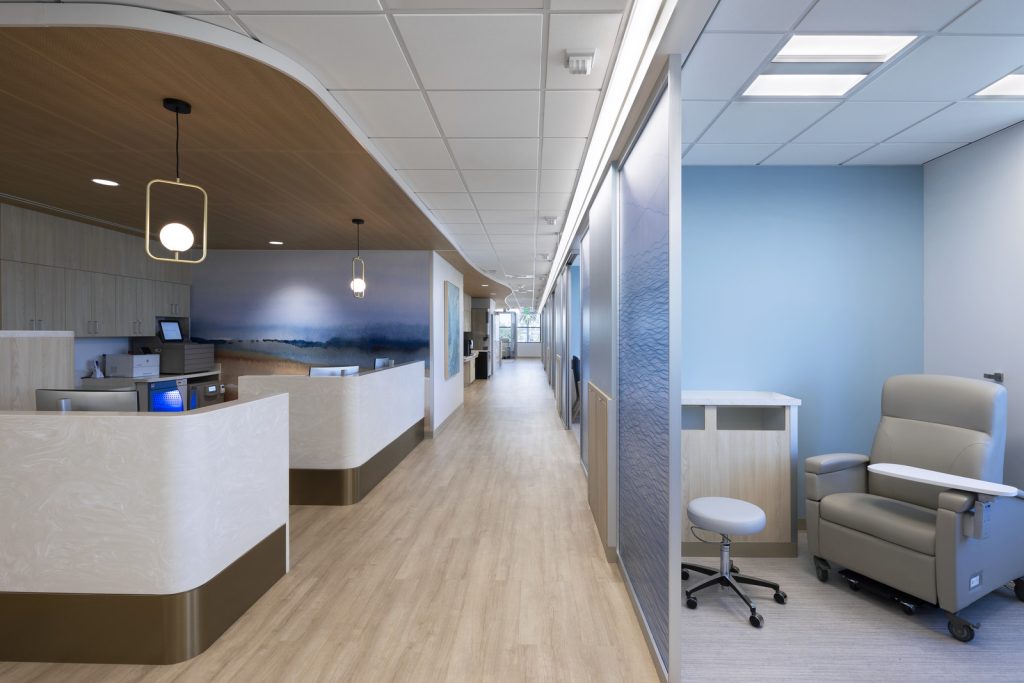Clinica Sierra Vista Lamont Clinic
Lamont, CA
This project was a renovation of an existing 20,000 s.f. community health center that housed a clinic, dental, and administration offices. The 10,760 s.f. remodel sought to upgrade the aging facility and add much needed exam rooms to the clinic. The challenge of remodeling an old 1970s building was immediate, in that there were no existing drawings for the facility. The team used this as an opportunity to deploy a Matterport camera, which was able to generate an accurate, measurable 3D rendition of the space from which the team could evaluate and generate drawings.
Phasing was crucial as the clinic had to be operational throughout the course of the project. The design/build team worked closely with the administration and staff to plan and execute a three-phased approach that minimized disruption while keeping the project on schedule.
Over the course of the project, the team had to constantly navigate the challenges posed by the building. Over the years it had undergone seven additions (from an initial 5,000 s.f. building), and the team ran into surprises, such as finding exterior structural walls in the middle of interior spaces. These discoveries called for the team to redesign the clinic flow and adapt quickly to minimize impact on the project schedule.
Despite the challenges, the clinic was completed successfully. The pod-based clinic features exam rooms encircling centralized provider work areas, and a colorful, large waiting room, accounting for the sociographics of the local patient community.







