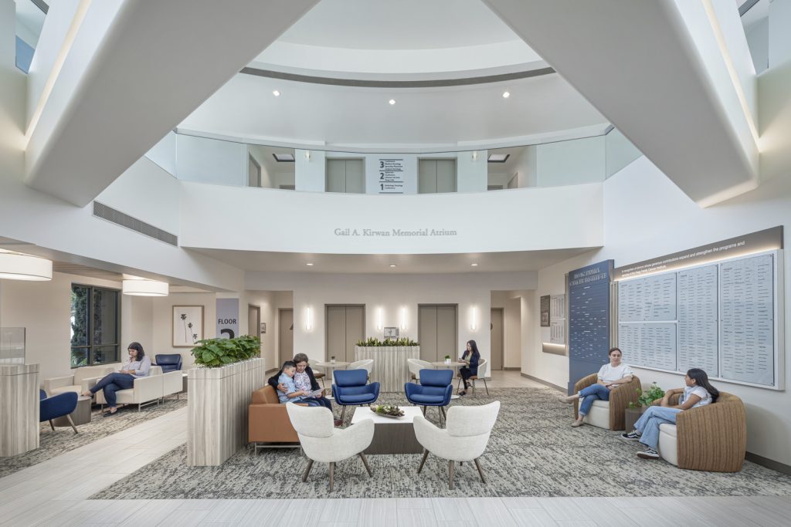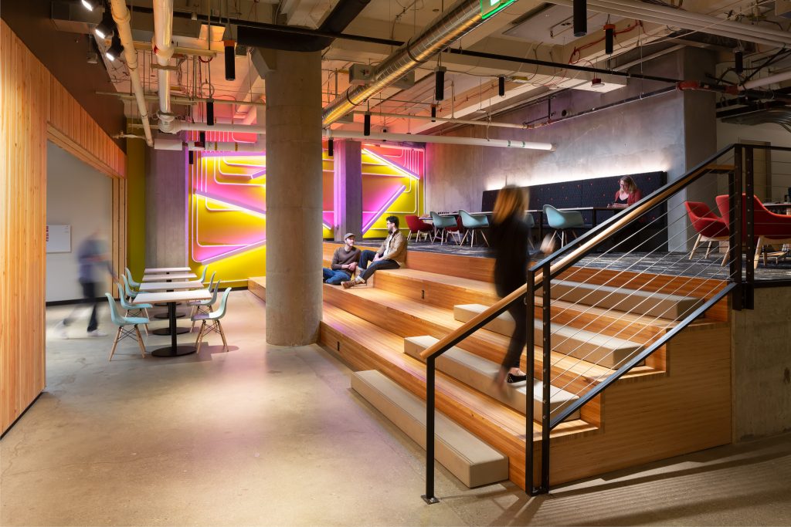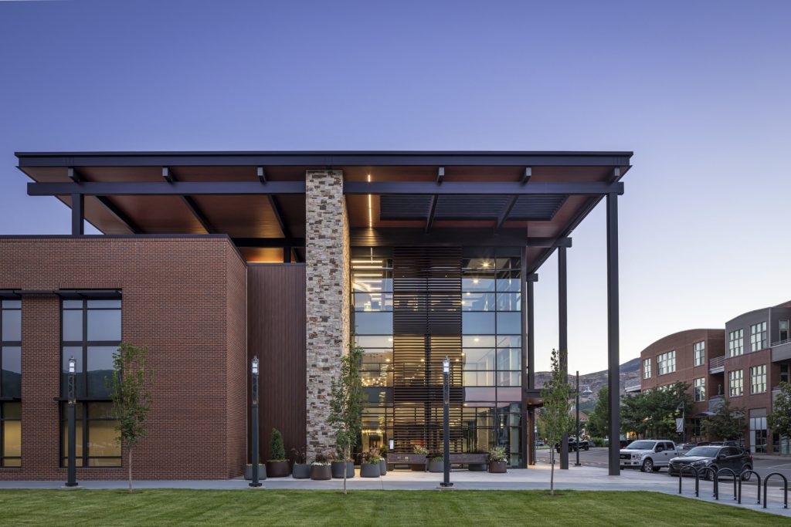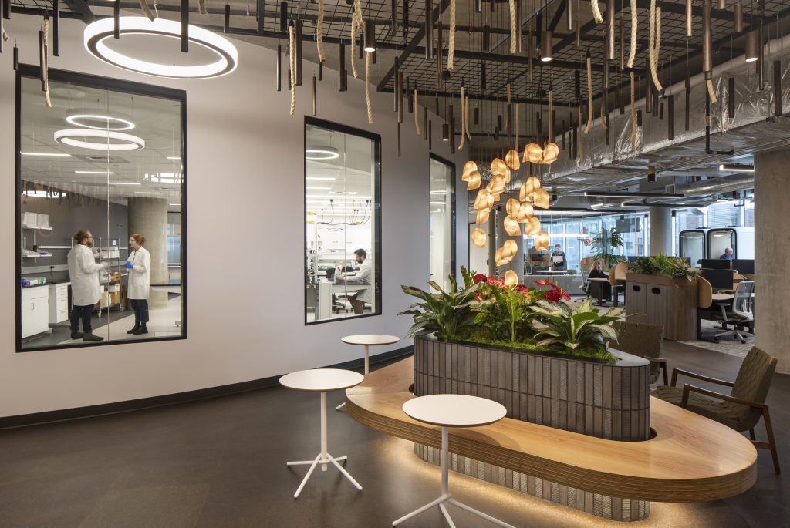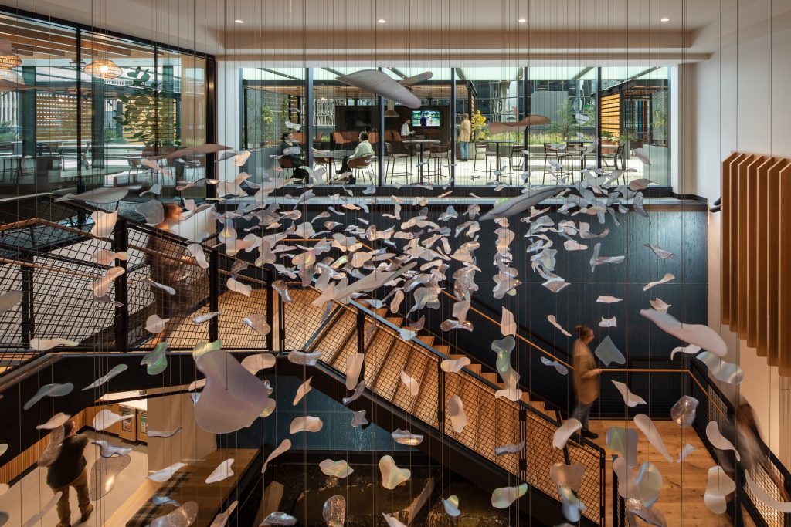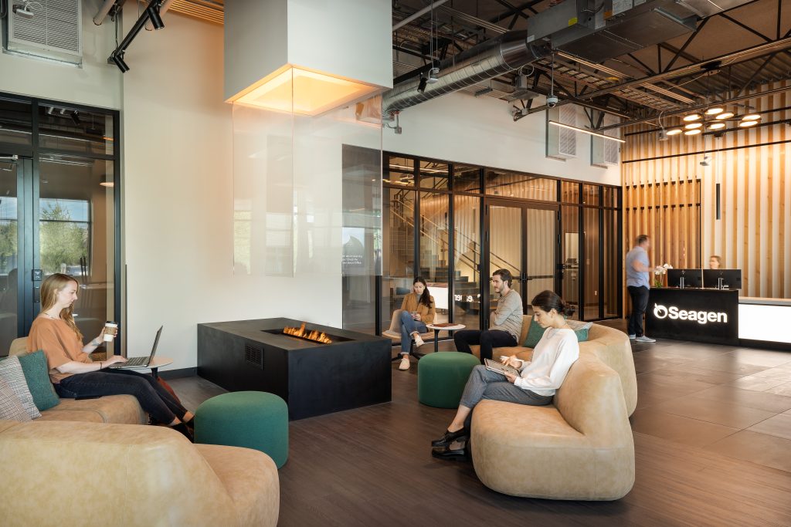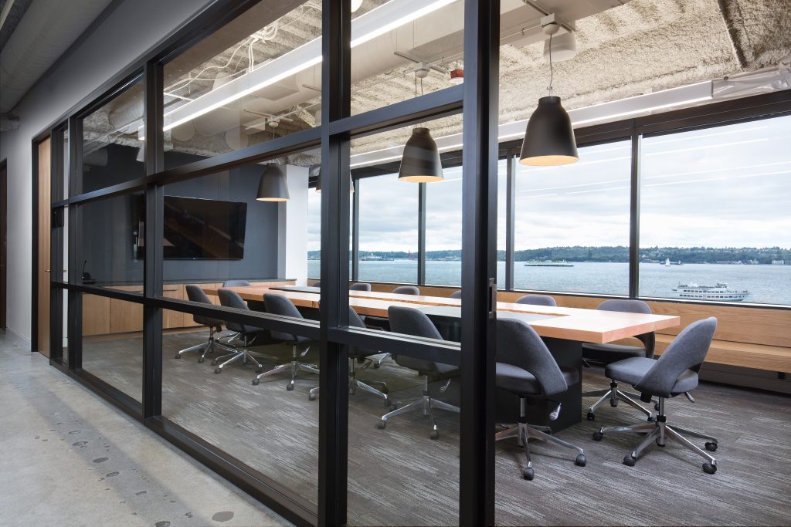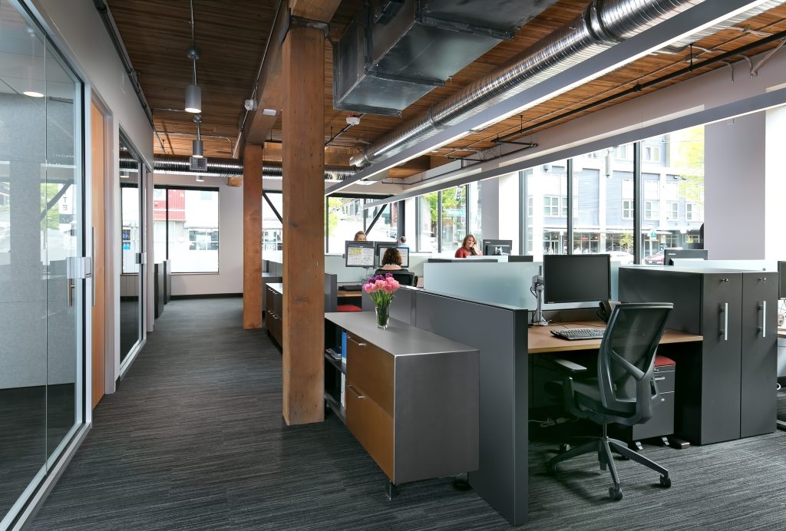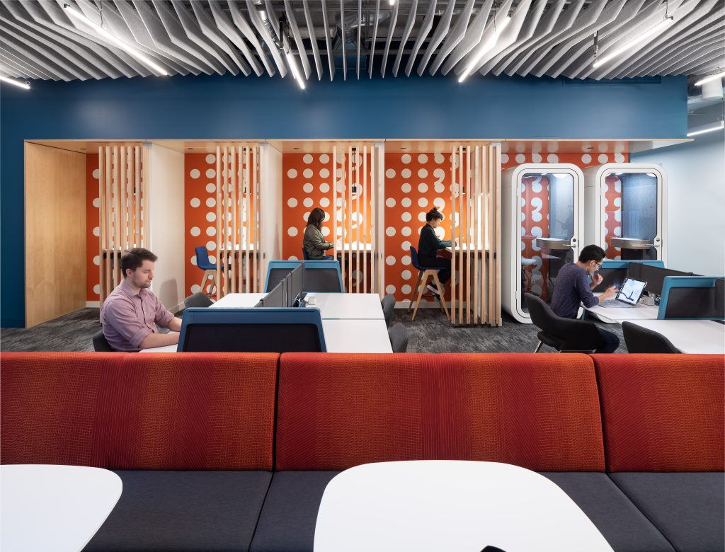Confidential Client Bellevue Office Tower
Bellevue, WA
In 2020, our client tasked our firm and House of Sorcery with designing an office that would deliver a bold perspective on the changing workplace landscape. This first phase of a tenant improvement for a forty-two-story office tower became a blank canvas for a one-of-a-kind approach to a sense of choice and exploration within the workplace, with development and collaboration taking place over twenty-two months. The heart of the challenge: to provide exceptional spaces that are adaptable to shifting demands and individual preferences.
The core and shell concept of a waterfall is echoed in the central concept of the interior project, drawing on the local Pacific Northwest experience. A theme emerged around The Journey—a space where exploration meets preference. This people-first design approach began to sculpt the building, carving out multi-story staircases, social and collaborative zones, quiet focus-oriented areas, and surprising nooks and crannies. Each space is textured by layers of architecture, hand-crafted stories, and moments of wonder.
The Journey became a vertical concept—a hiker’s exploration, from base camp to summit, of a mystical waterfall. The entry sequence through reception is verdant, with a hand-painted floor-to-ceiling Electric Coffin mural of local flora and fauna complimented by planted beds. Past reception, one encounters the base camp: a vintage Econoline van, which has been converted into a Mercantile; a coffee bar and fifties-style diner; seating nestled between lush planters; and a tree fort with a cornucopia of objects and symbols–each one a playful clue for what lies ahead.
A platform rises out of the base camp, drawing you past a bubbling fountain and up an open stair to the third floor, where two additional cafes—each with custom branding and aesthetics—flank a social area that looks out onto a terrace. The terrace hosts three heated shelters with a grill, televisions, and various outdoor games. Exploring the outskirts of the third floor, visitors will encounter murals of mythical creatures roaming the perimeter. Continuing upwards, floors seventeen, eighteen, and nineteen are connected as a mid-rise point by a three-story staircase featuring a lighting installation spilling into a plant- and log-filled riverbed.
From the base of the connecting stair on level seventeen, you are greeted by a reflecting pool. A vertically-embedded alpine art installation, which mirrors the core mission of The Journey, reads “All Good Things Are Wild and Free.” Bookable team suites throughout this collaboration-focused floor are available for project teams to reserve as their home base for durations ranging from hours to weeks at a time. Within these suites, teams can gather for ideation sessions or deadlines in a space loaded with technology, whiteboards, and nearby amenities.
Level eighteen boasts a double-height atrium flooded with natural light. This social-oriented floor is supported by Cafe Vita, a local coffee provider, and a small outpost market. A dog-friendly lounge sports seating with built-in dog beds to keep best friends nearby during working hours. Custom wallpaper and a large-scale “Fetch!” wall-mounted sculpture creates a sense of play and levity. Level nineteen provides a quiet getaway with numerous single-seating zones for heads-down focus work; two library areas with multiple nooks and desks allow for uninterrupted workflow and a respite from the surrounding bustle.
Hospitality lounges are located on five community floors, each designed with seating options to accommodate gatherings or to act as alternative workspace. Each lounge features custom, thematically distinct art collections of landscape paintings with unexpected twists. Level thirty-two is a restorative experience: an inviting hearth anchors a large working lounge; floor-to-ceiling glass dissolves the barrier between the summit lounge and the outdoor terrace. This floor also hosts a juice bar and a wellness studio supplied with yoga mats and meditation cushions. The understated palette of floor 32 is designed to maximize the spectacular views of Seattle and the surrounding mountain ranges, creating harmony between indoor and outdoor environments and emphasizing the true reward at the summit of The Journey.
