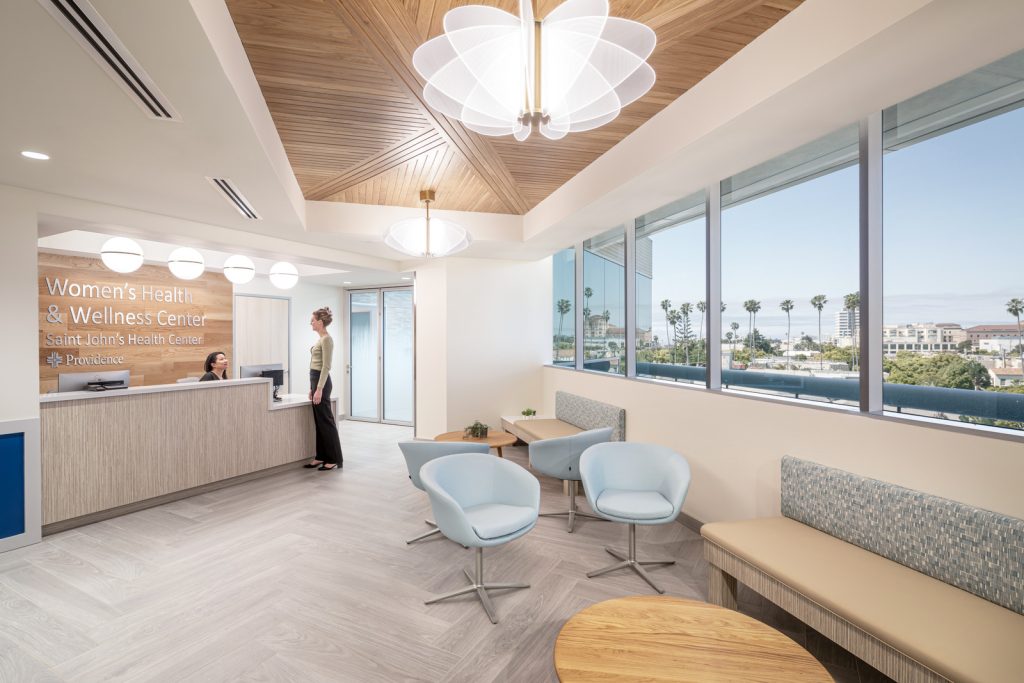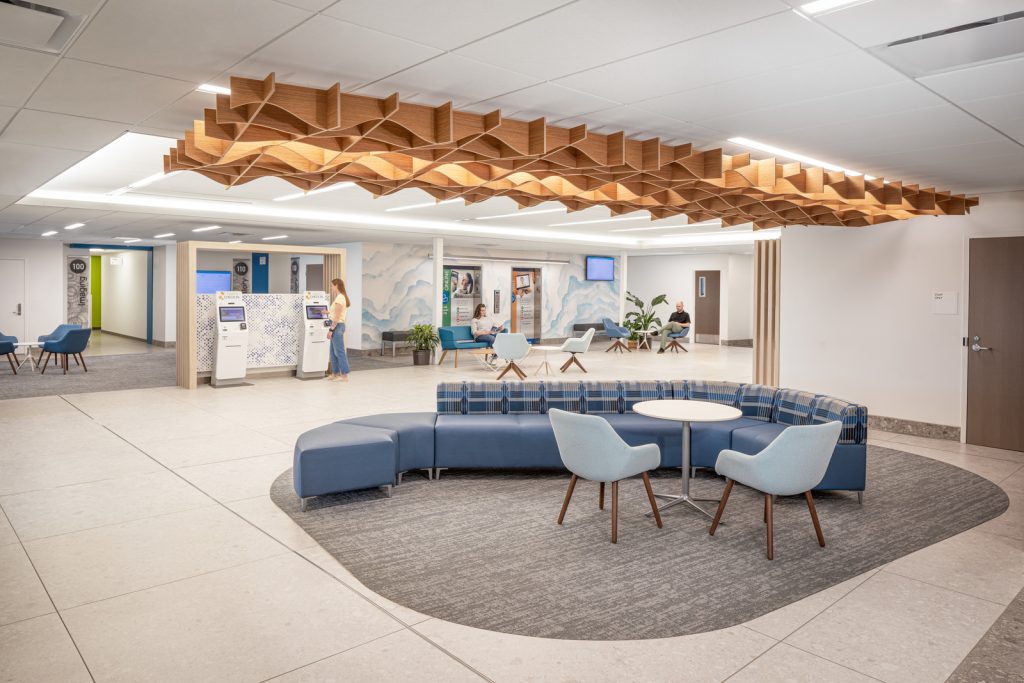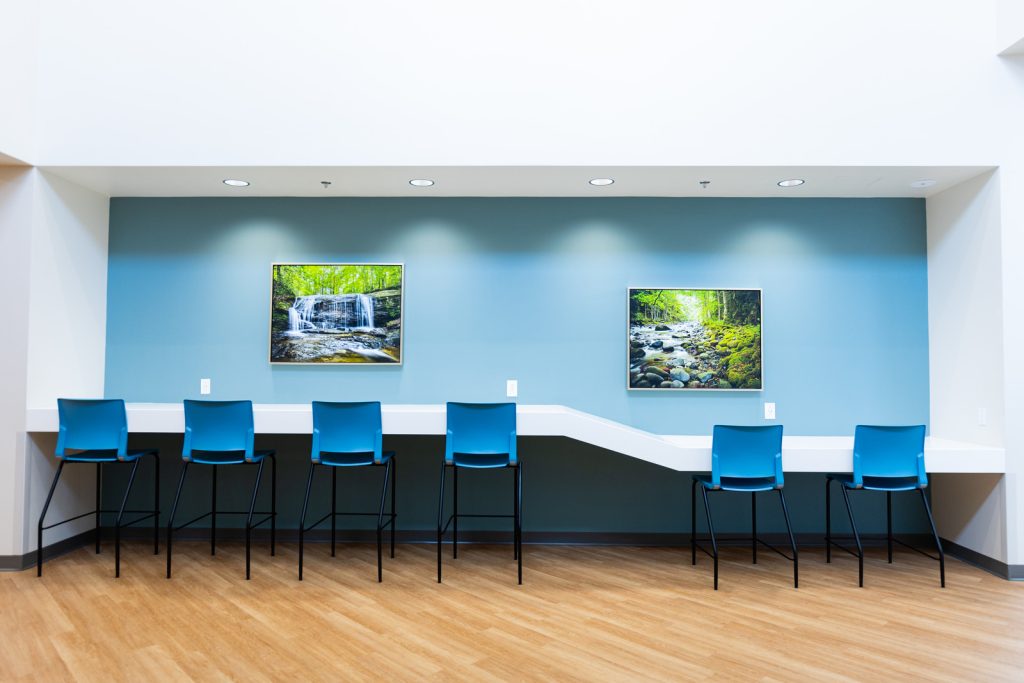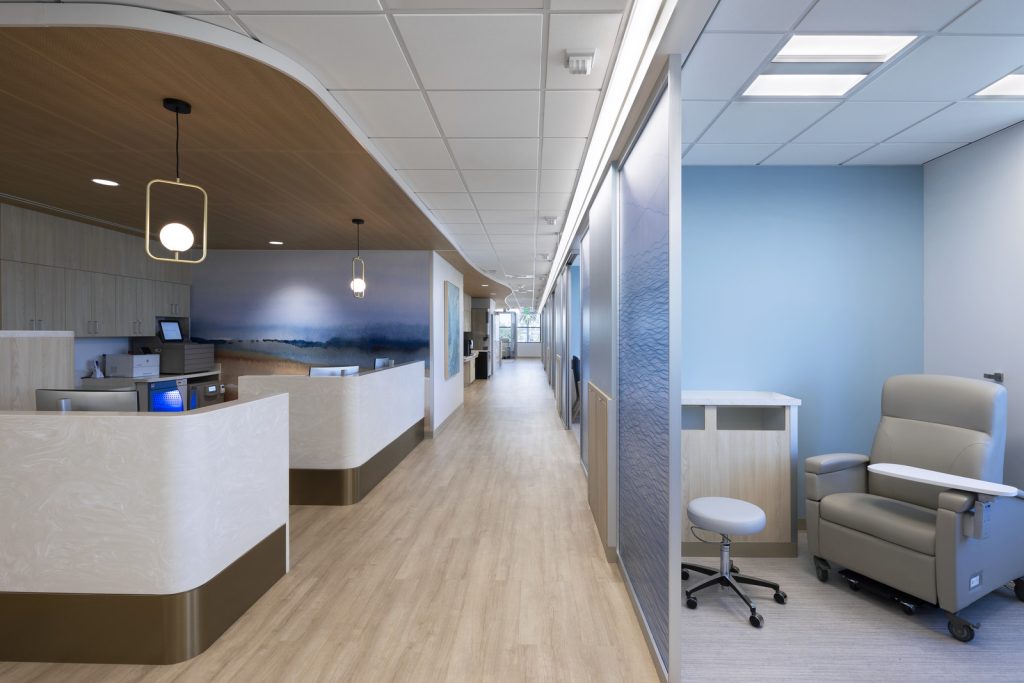Dignity Mercy San Juan Medical Center Crisis Stabilization Unit
Carmichael, California
This 3,200 s.f. modular addition to the Mercy San Juan Medical Center addresses the need for specialized behavioral health crisis services on the hospital campus. Previously, patients experiencing psychiatric or substance-related emergencies were routed through the main hospital emergency department, where they often waited for long periods to receive appropriate care, straining the department’s capacity and potentially aggravating the patient’s condition. The new dedicated crisis stabilization unit helps alleviate the strain on the ED and provides a safe environment specifically tailored to support people during a mental health crisis.
Hospital emergency departments are often loud, crowded, and overstimulating environments. For people experiencing a mental health emergency, they can be triggering settings that only exacerbate the condition that brought them there in the first place. Because the new CSU is directly adjacent to the existing emergency department, patients can first receive a medical examination in the ED before transfer to the CSU. Upon arrival at the CSU, patients receive counseling and intermediary psychiatric care that can provide a stopgap between outpatient and inpatient treatment, if deemed appropriate.
The design team utilized evidence-based findings to determine the functionality and aesthetics of the modular unit. Efforts to de-institutionalize and de-stigmatize the space were paramount, emphasizing a home-like environment to promote a calming atmosphere. Biophilic design elements weave throughout the building: a 40-foot mural spans the back wall of the main room, featuring blue and orange tones painted in organic wave patterns inspired by the nearby American River. Backlit panels in the ceiling with images of tree branches and blue sky complement the large windows at the back of the room.
Patient autonomy is encouraged by the arrangement of twelve recliners and two larger group tables throughout the main room, allowing patients to choose where to sit and the level of social interaction they wish to engage in. A semi-private room adjacent to the nurse station enables patients needing privacy to find solitude while maintaining sightliness for medical staff. Patients also have access to an attached outdoor courtyard with lush greenery and benches.
Light and sound also play an essential role in this healing environment. Acoustical ceiling tiles, enlarged to reduce the amount of ceiling grid and create a more sound-absorbent surface, help minimize auditory stress. A diverse array of lighting fixtures populate the facility’s common area: staff can turn off the lights over patient recliners at night while maintaining a well-lit nurse station. Cove lights around the room’s perimeter allow staff to maintain visibility even when the overhead lights are off.







