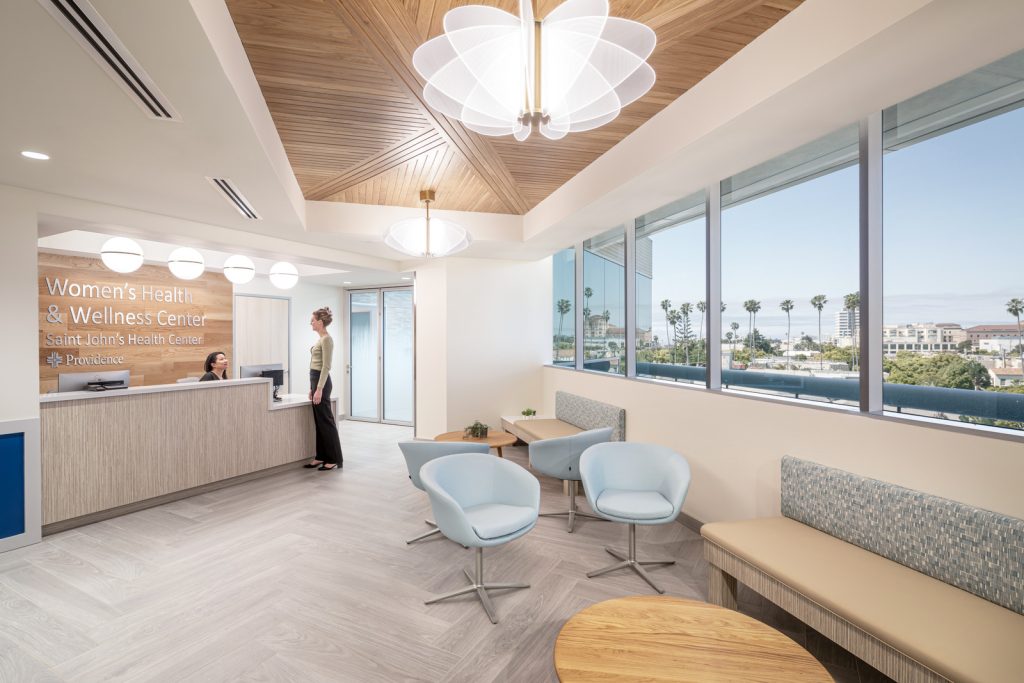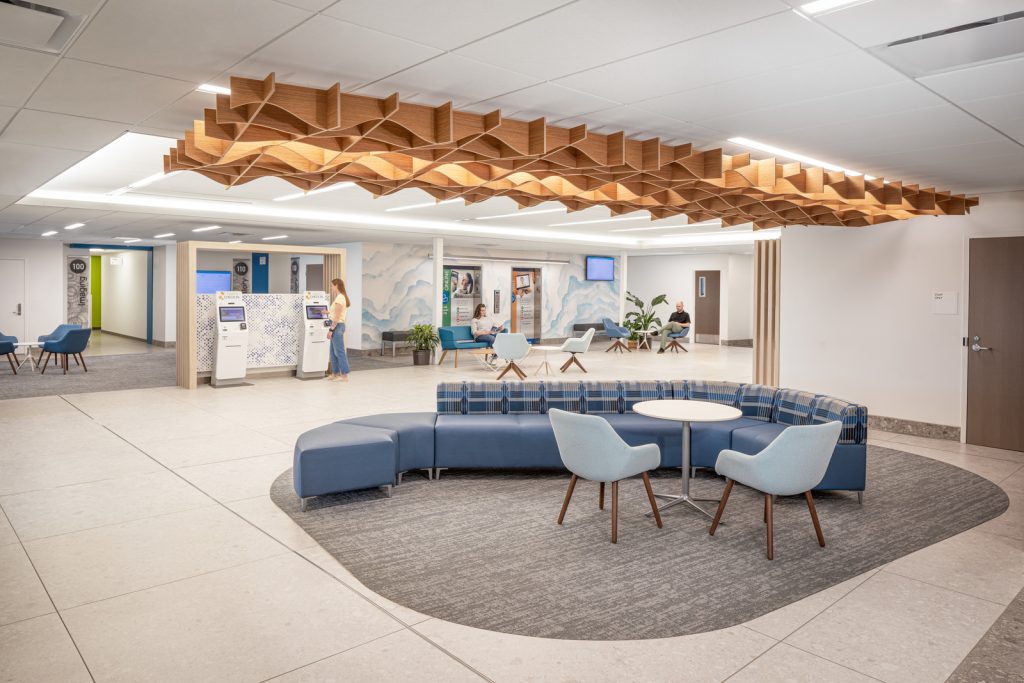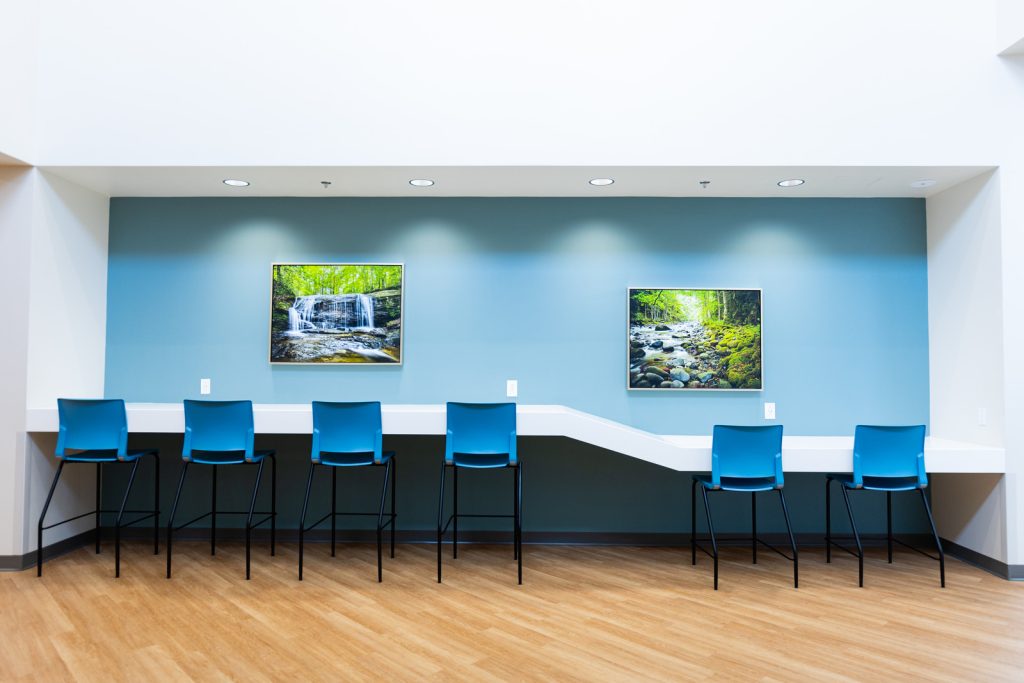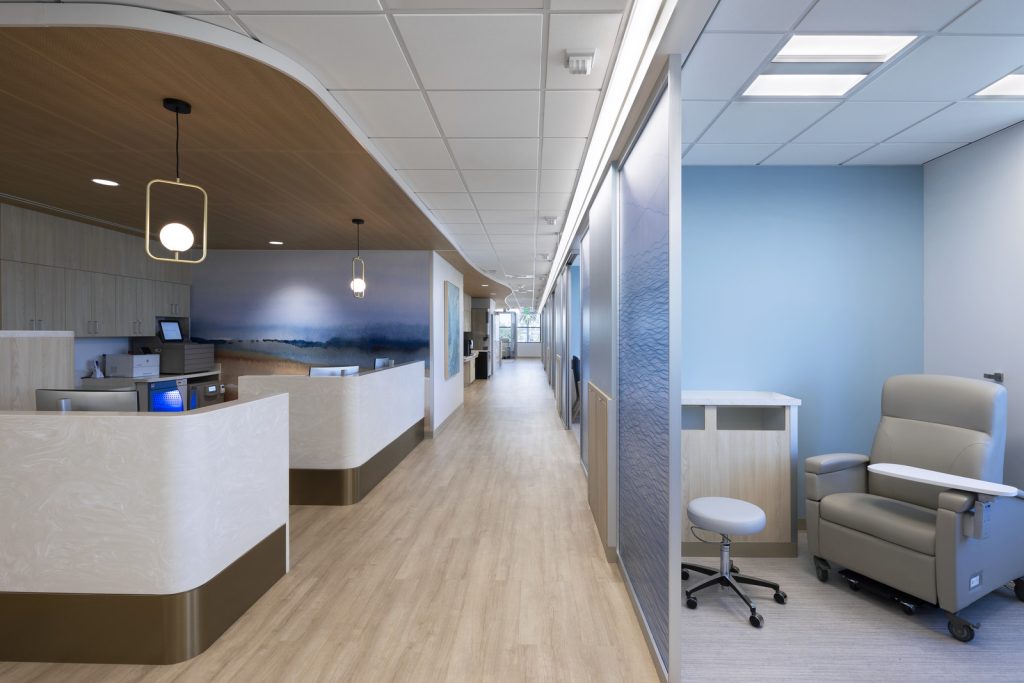Eating Recovery Center Inpatient Hospital – Willow
Denver, CO
This project for a T.I. of a new 72-bed, 58,970 s.f. licensed psychiatric hospital treating eating disorders adds to the growing list of Eating Recovery Center (ERC) facilities in the Denver area. Our team began the project by conducting patient and staff surveys, observations, and a design workshop to help find out what was working in the client’s other inpatient facilities, and what could be improved upon. The data and results of this research allowed the team to have more informed discussions in initial meetings, which ultimately transformed how the built environment impacts patient care.
VR and Enscape were utilized in a series of programming and conceptual design review meetings, and FlexSim was used to create and share two simulations of the facility’s morning routine in the spa bathing rooms. This complex morning routine involves collecting urine specimens, toilet checks, weigh-ins, and vitals, as well as showers, hair, and makeup. In existing ERC facilities, the morning routine is a big source of frustration for both patients and staff. To alleviate this, the steps of the routine were identified, time required for each step was confirmed, and this information was input into FlexSim. The results of the first pass showed what was expected – lots of waiting for vitals and weigh-in, and a duration of over three hours for 18 patients. The second run added a second vitals and weigh-in station, resulting in shorter waits and a two-hour duration, the targeted time.
One of the primary goals for the project centered around visibility and its impact on both patient and staff safety. This changed the layout and design of many spaces, including the community spaces, spa baths, and dining. The project was awarded The Center for Health Design’s 2022 Evidence-Based Design Touchstone Award at the Platinum level, as well as “Best Healthcare Project/Award of Merit Safety” in ENR Mountain States’ list of Best Projects 2019.







