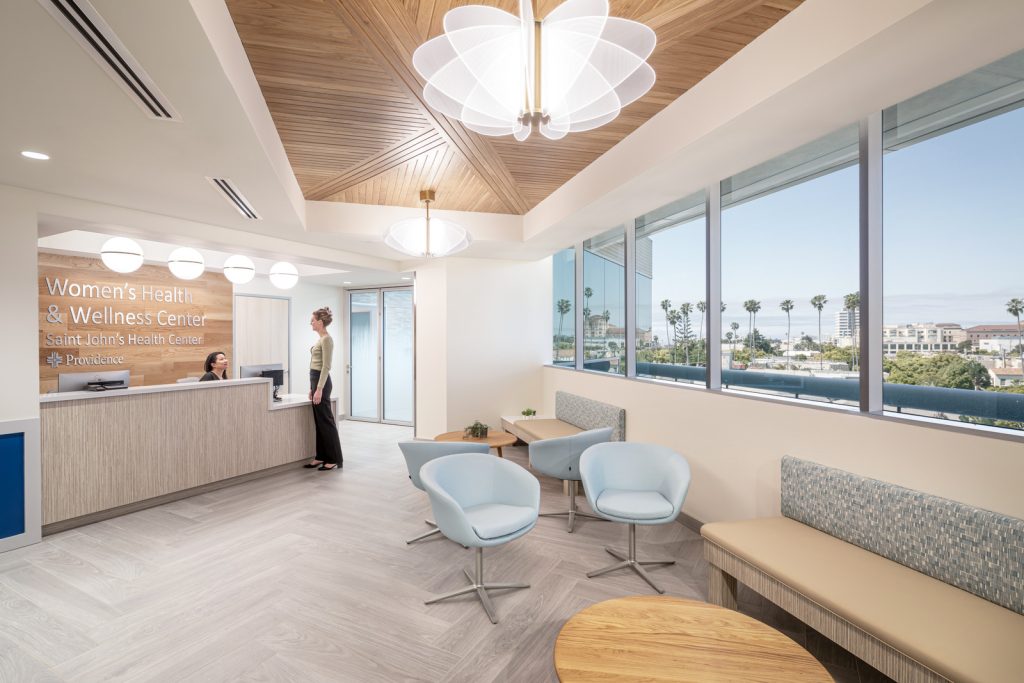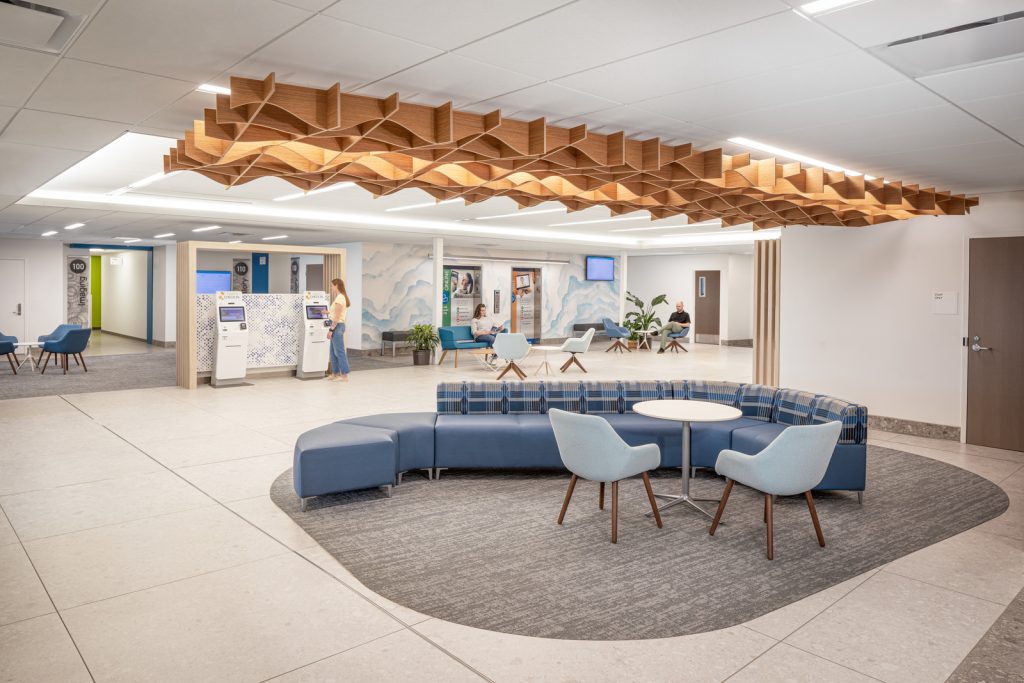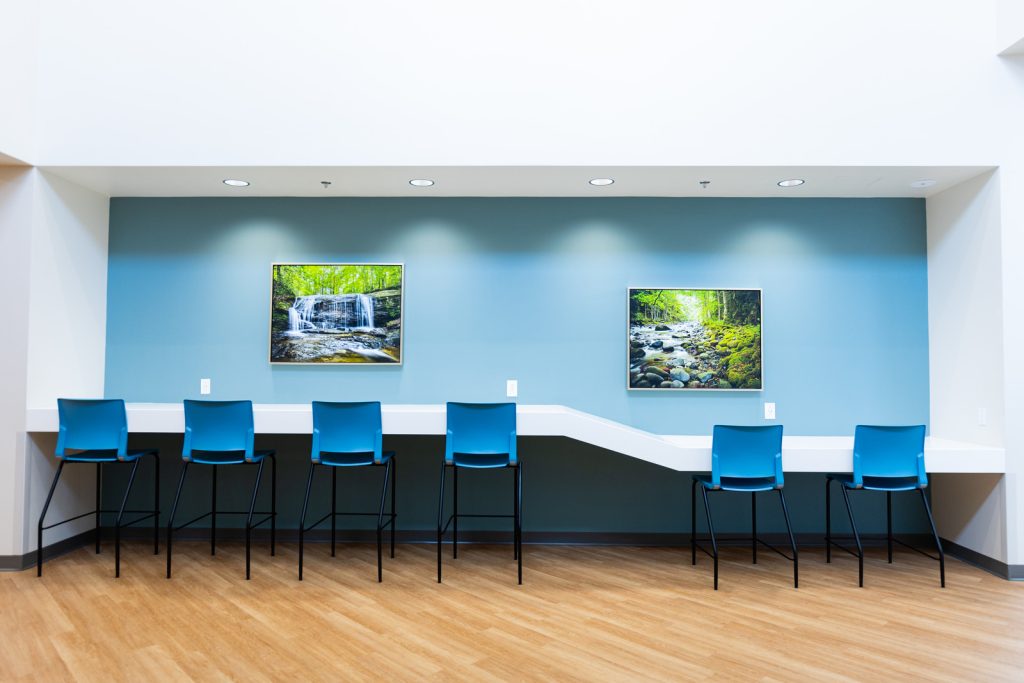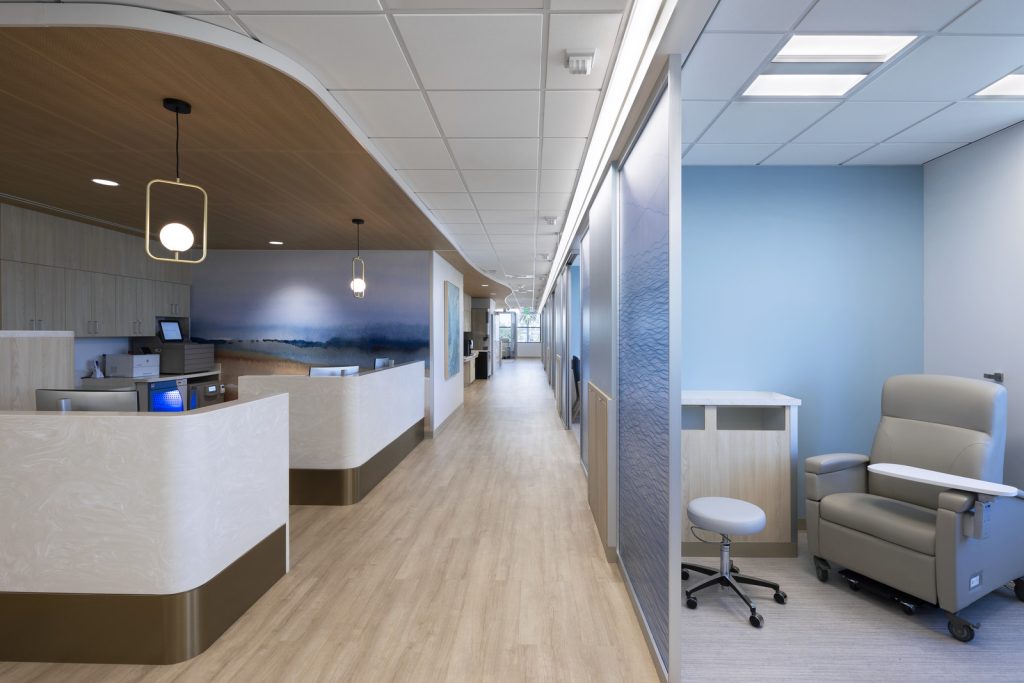Eating Recovery Center Baltimore Residential Treatment Facility
Hunt Valley, MD
This 54-bed residential treatment facility provides a comforting atmosphere for adults and adolescents receiving treatment for eating disorders. Ample sunlight and sweeping biophilic imagery of surrounding Maryland landscapes imbue spaces with openness and ease and help to provide a connection to place. Adult and adolescent programs are split between three floors, with the upper floor devoted entirely to adult programming, the middle floor a mix of adult and adolescent spaces, and the bottom floor comprised of shared amenities.
Because the garden level and first floor are shared between the adult and adolescent programs, it was essential to develop the space to allow access when needed but prevent any accidental overlap between patients in the separate programs. Effective circulation scheduling solves much of this; however, a shared elevator posed a particular conundrum for the design team. In answer, the team added a sally port with frosted glass around the elevator to enable staff to see when the vestibule is occupied without seeing the specific occupants.
Amenities in the facility include spa bathrooms, art therapy rooms, multipurpose community rooms, a commercial kitchen, group dining rooms, a teaching kitchen, and a small neuromodulation suite. Throughout the space, the design team prioritized small respite areas like reading nooks to allow patients to find moments of solitude.
The project necessitated the unusual addition of a new service elevator, which required additional fireproofing. Additionally, COVID-19 supply chain issues created obstacles in obtaining certain materials. The design team remained adaptive and responsive throughout the process to ensure the project’s successful delivery.







