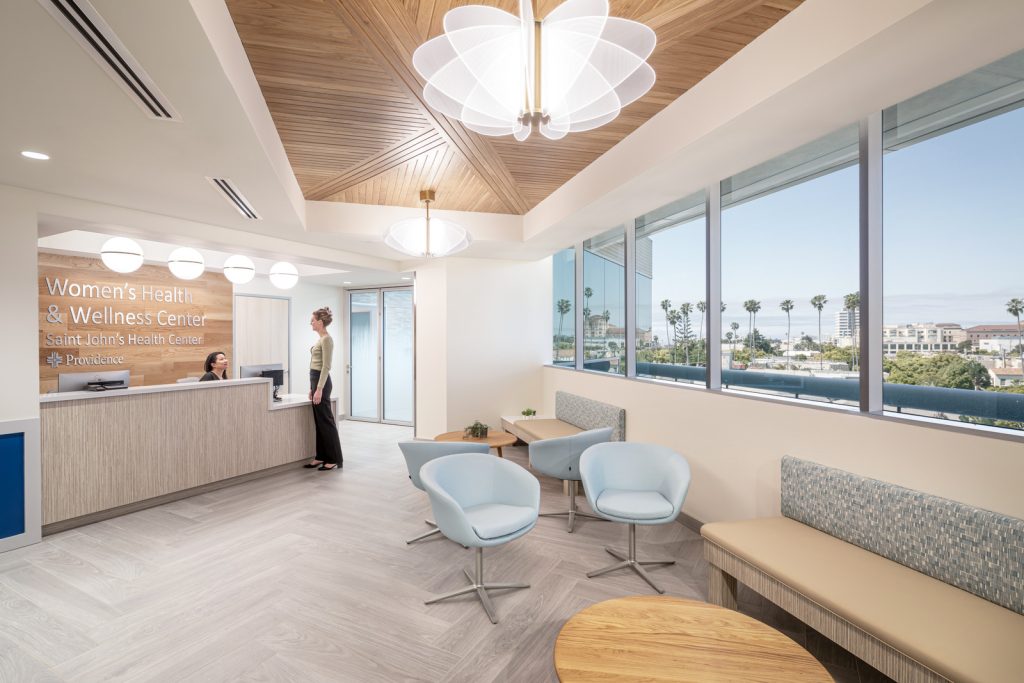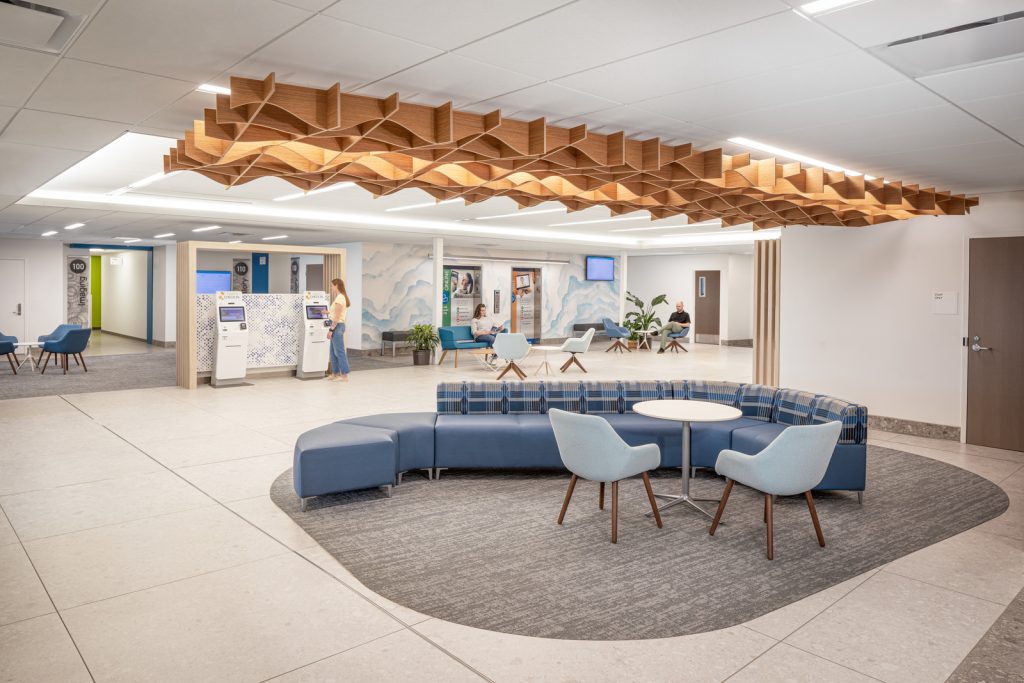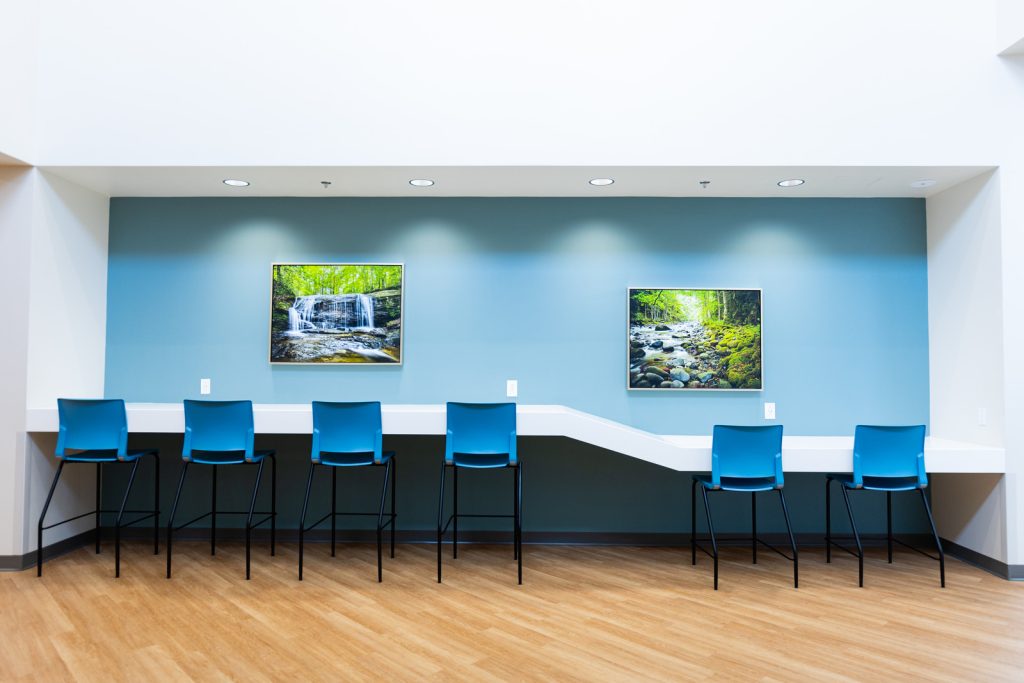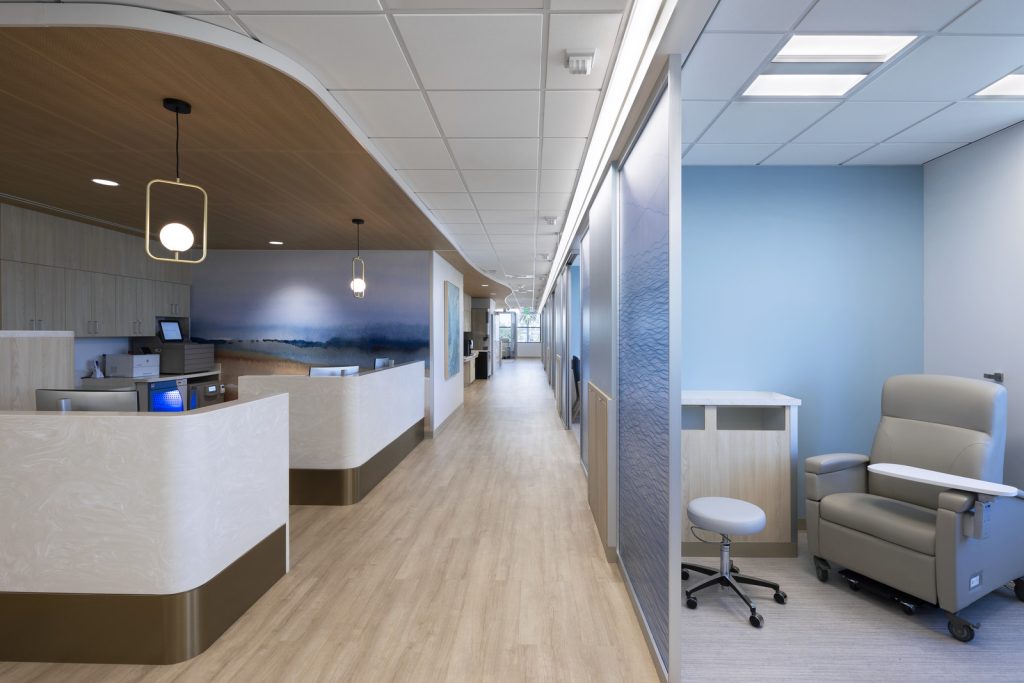Harborside Ambulatory Surgery Center Tenant Improvement
National Harbor, Maryland
Having outgrown their previous location, this client sought to expand their capacity within the same community by relocating to a new facility a block away. This 19,000 s.f. orthopedic surgery center fulfills their capacity needs with three ORs, two procedure rooms, an expansive sterile processing department, and future-proofing elements that allow for easy expansion as it becomes necessary. The highly collaborative team environment cultivated between the BA team, client, and GC produced a facility that the state licensing official called the “nicest facility in Maryland.”
Before embarking on the design process, the Boulder Associates team performed a walk-through with the client of their current facility, noting any pain points or operational bottlenecks to address in the new space. Through this process, the team learned that durability and flexibility were at the top of the client’s priority list and used this data to inform design decisions. They paid particular attention to elements like flooring and wall protection, which endure high wear and tear in a surgical environment. Rather than install typical sheet flooring, the team selected a durable poured epoxy floor.
This flooring extends into a clean storage space designed to easily be converted into a new OR while allowing the sterile core and the rest of the surgery center to remain operational. The team designed the sterile processing department to accommodate this additional capacity, and medical gases and other utilities are installed above the ceiling in the clean storage suite, ready to be connected to the same CleanSuite ceiling system utilized in the existing ORs. All ORs include windows – a feature the client has requested in all future projects.







