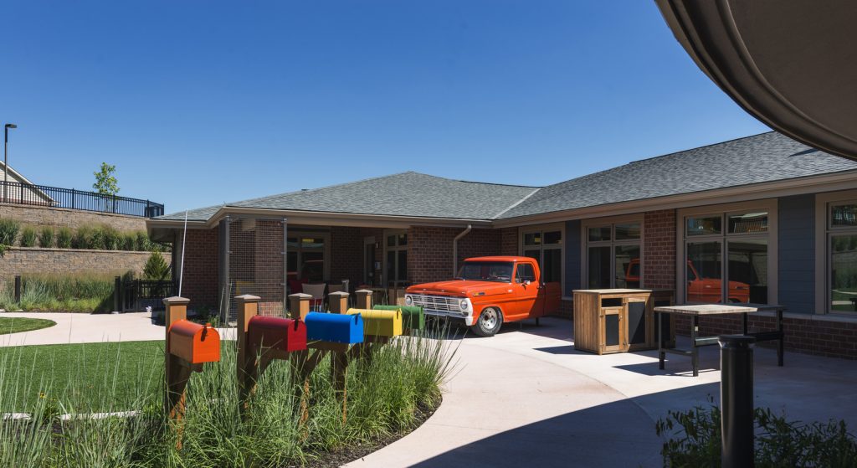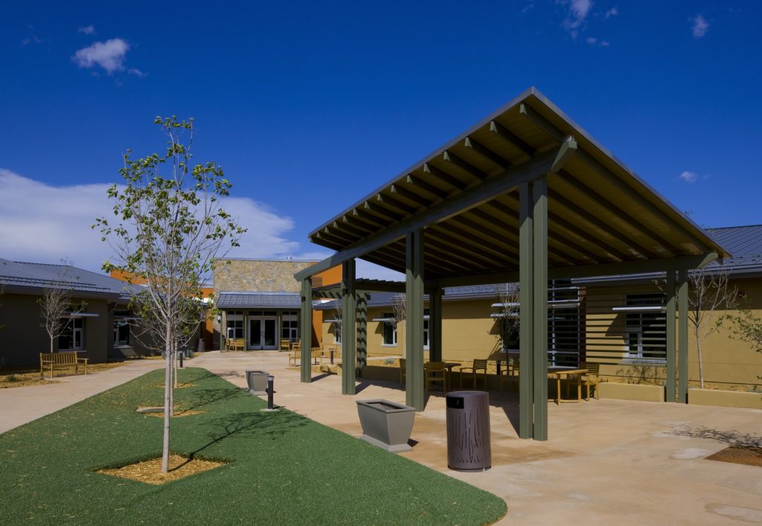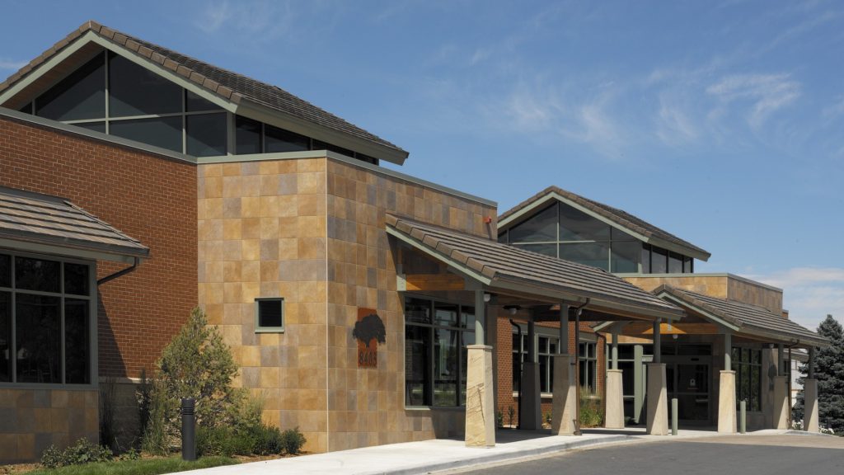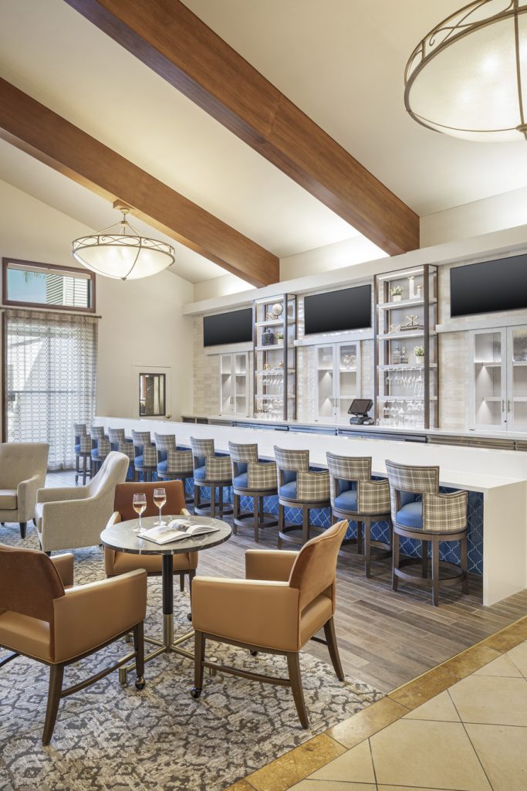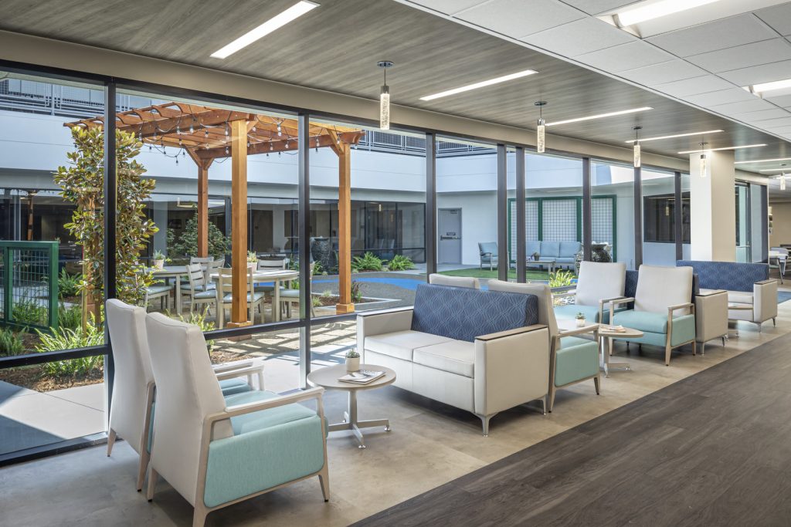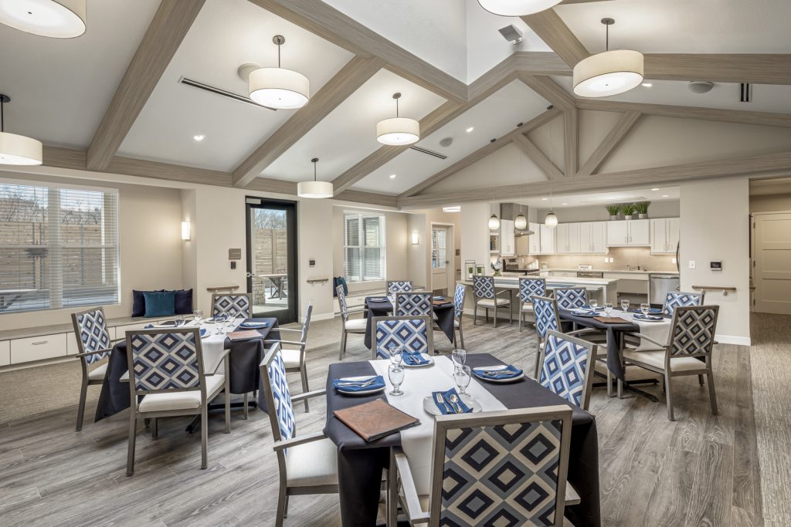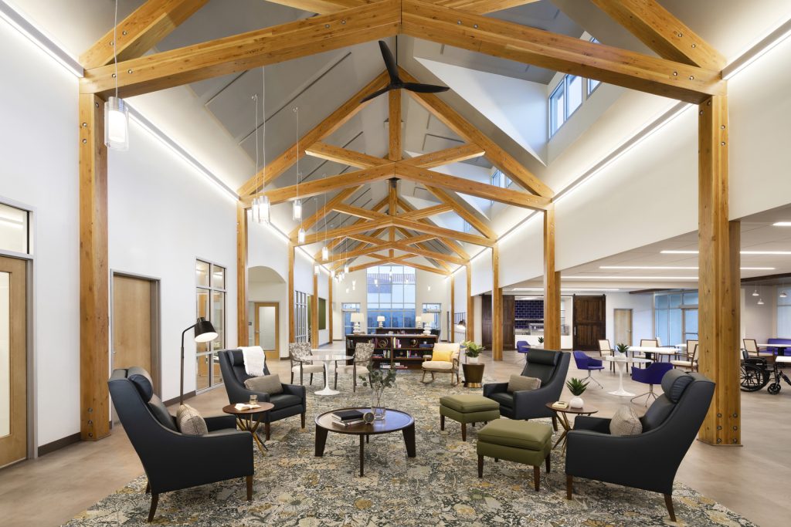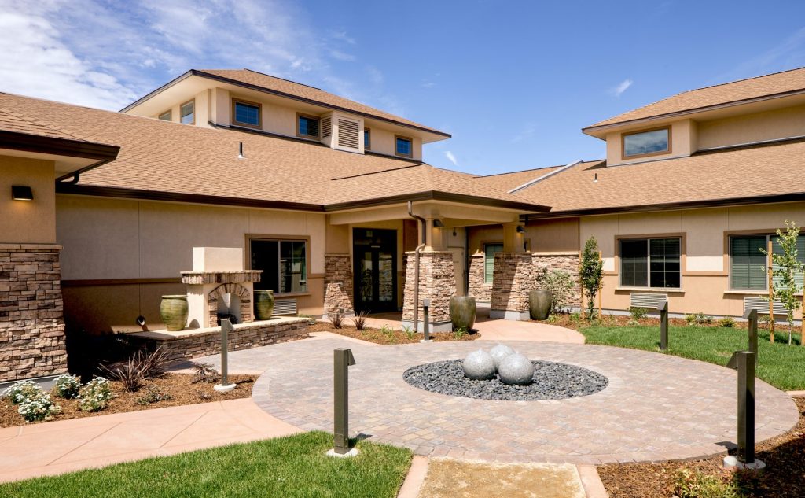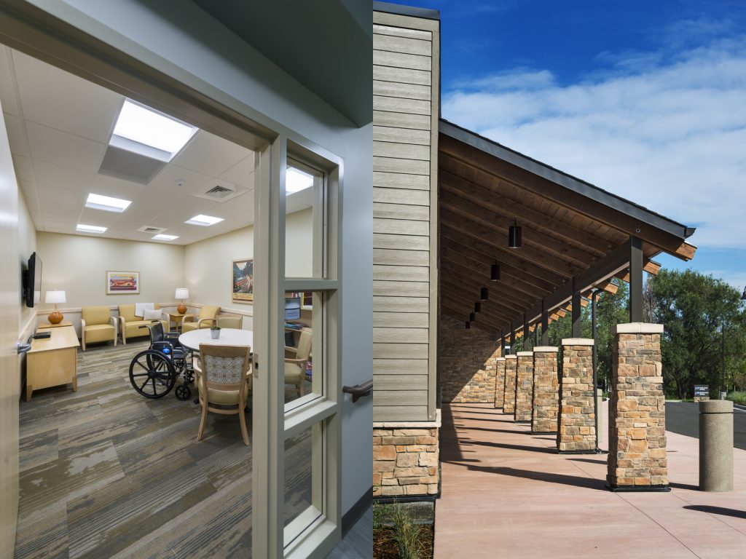HumanGood Regents Point Dining Upgrades and Bistro Renovations
This 4,820 s.f. renovation project encompasses the dining area and bistro of a senior living community. With a classic, sophisticated aesthetic that provides seamless cohesion with the existing architecture, this renovation sets the tone for continued updates within the Pavilion building at Regents Point. The team met with resident groups throughout the design process to present options and garner feedback on various design elements. Through this feedback, the team identified a palette that feels both modern and timeless.
The renovation brightens and enlivens the space: cream-colored walls and large windows with breezy curtains offer views of the outdoor golf course, and contemporary materials like gleaming ivory subway tile are carried throughout the bistro into the dining room bar, imbuing the spaces with a sense of elegance and continuity. The new bar lends the dining area an urbane polish with lighted glass-encased shelving and stylishly upholstered bar stools.
Although the bistro area had received updates in the past, it had yet to achieve the desired utility as a secondary dining option for residents. By outfitting the space with a sleek, cafe-inspired counter and opening up a wall in the adjacent lounge area, this section of the Pavilion now offers an inviting space for residents to grab a quick bite and relax outside the formality of the dining room.
A primary design goal for this transitional project was to foster cohesion between the existing design and the newly-updated spaces, creating a fusion of classic and modern sensibilities. The solid wood A-frame beams in the dining room are echoed in new decorative wood beam ceiling elements in the bistro. The team also resurfaced an outdoor patio that connects to the dining room, adding a shade structure to protect residents from the sun as they lounge alongside the putting green.
