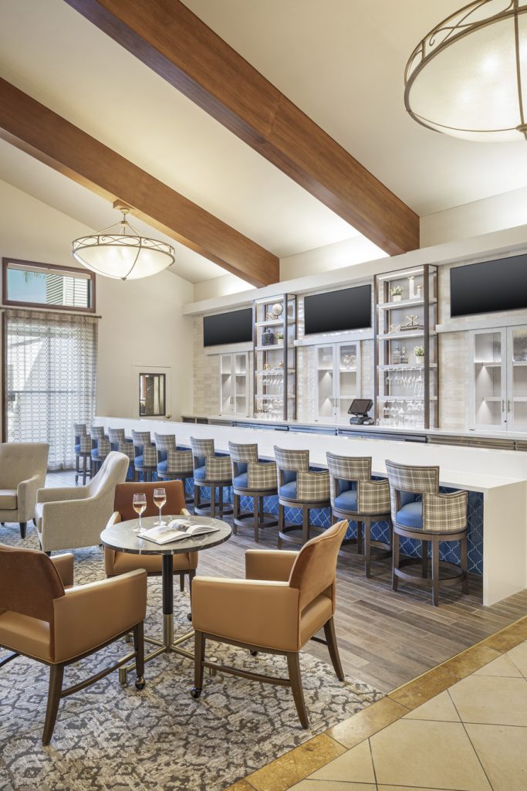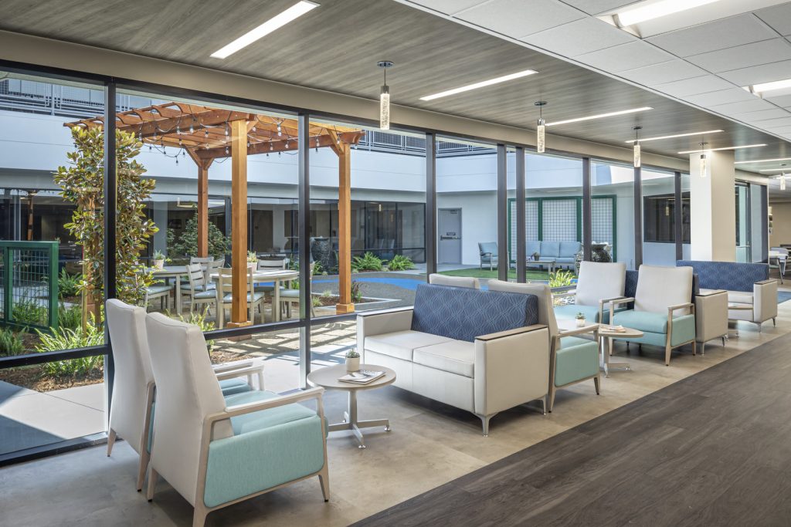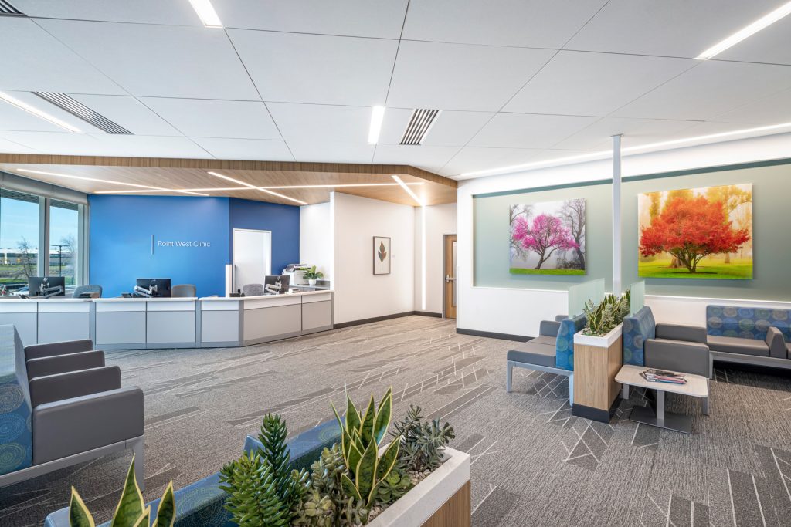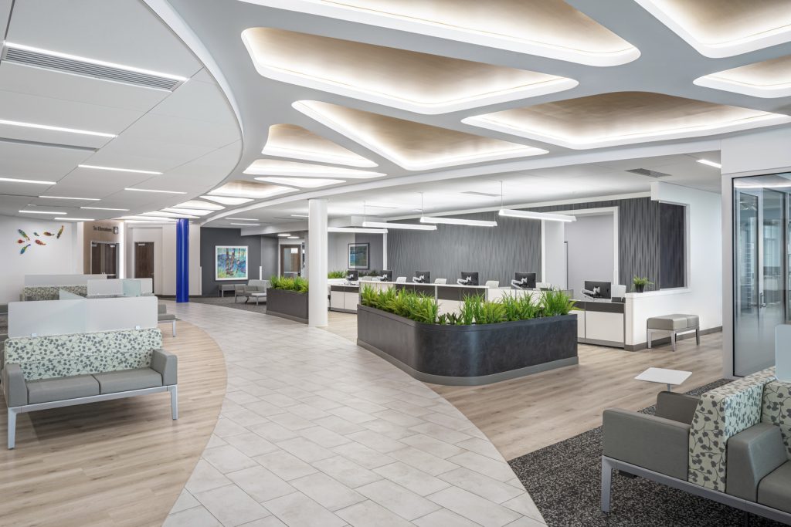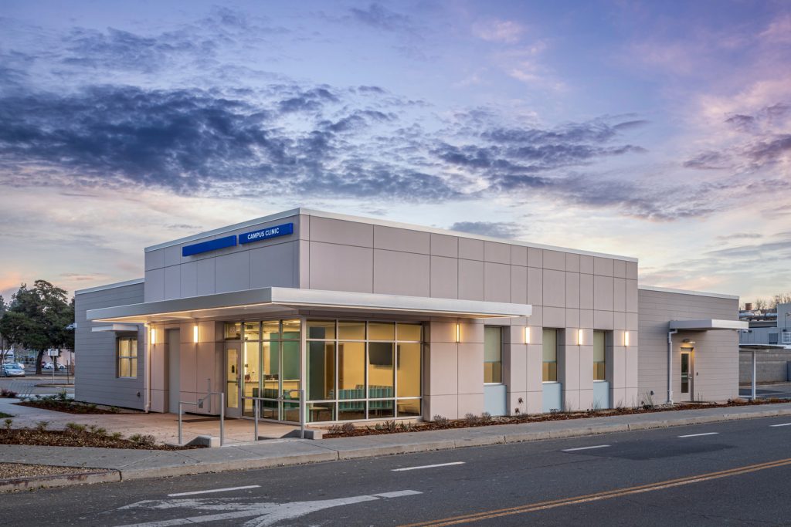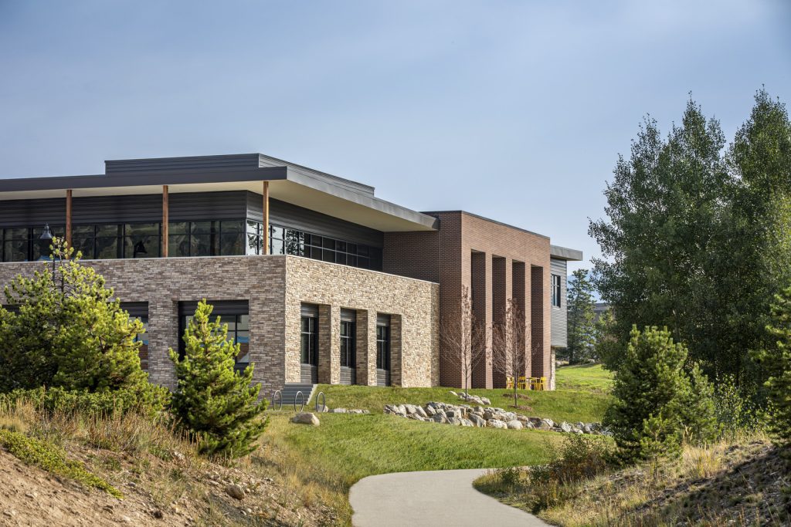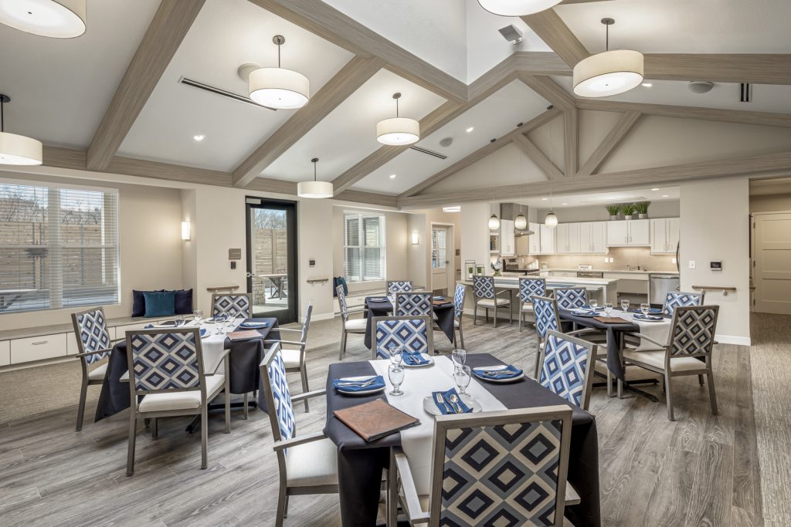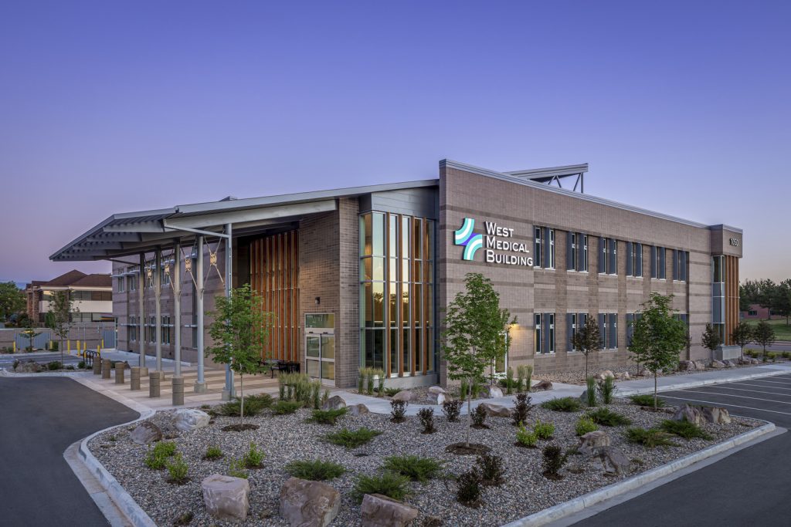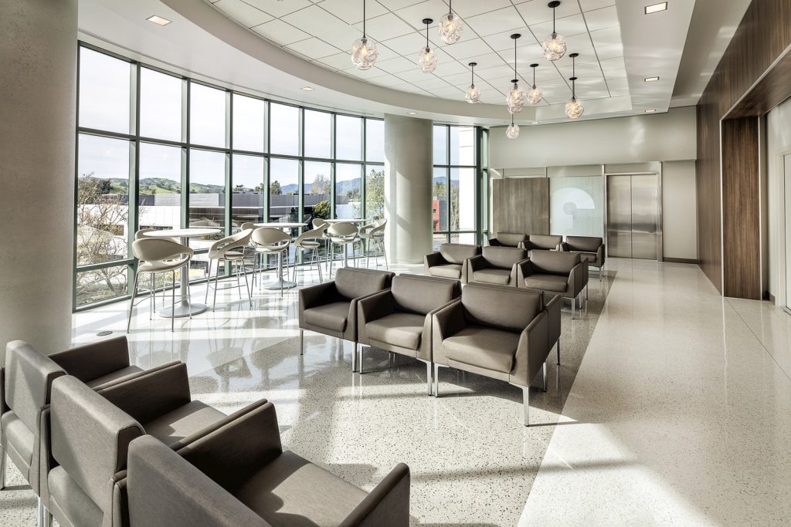New Meadows Long Term Care
Las Vegas, NM
The goal for this project was to create a small-town atmosphere, one that would be inviting and uplifting, within a large facility. Master-planned for five neighborhoods wrapping around outdoor courtyards, the design reflects northern New Mexico architecture with colorful stucco, local stone, and metal roofs. Inside, 18-resident households feature family rooms, seating areas, and dining venues. A daylit central indoor plaza is surrounded by a chapel, wellness center, mercado, library, salon, and hearthside seating areas. The first two of four phases are complete, and the facility now offers 108 beds in three neighborhoods. Phase III will add an additional two neighborhoods with a total of 54 beds, and Phase IV will complete the 180-bed facility.
This state-funded, LEED-NC Gold and Silver certified facility has been built to meet the 2030 challenge, and is designed for energy efficiency, water efficiency, staffing efficiency, and resident-centered care. Taking cues from local adobe structures and high diurnal temperature swings, eleven-inch insulated concrete forms (ICFs) filled with 6” of concrete and finished with stucco were selected as the primary façade material. This system provides structure, thermal mass, and insulation, while simultaneously reducing air infiltration and sound transmission. Due to the permanence of this type of construction, areas master-planned for expansion were stick-framed instead, allowing for ease of disassembly. The campus utilizes 100% captured rainwater for irrigation and offers all residents direct exterior access.
Learn more from the sustainaibility case study, the LEED Scorecard, and the Materials List, and see the Phase 1 and Phase 2 on the USGBC website.
Vigil & Associates was the Architect of Record for this project. Boulder Associates participated in the architectural design, and provided medical planning, interior design, and LEED coordination services.
