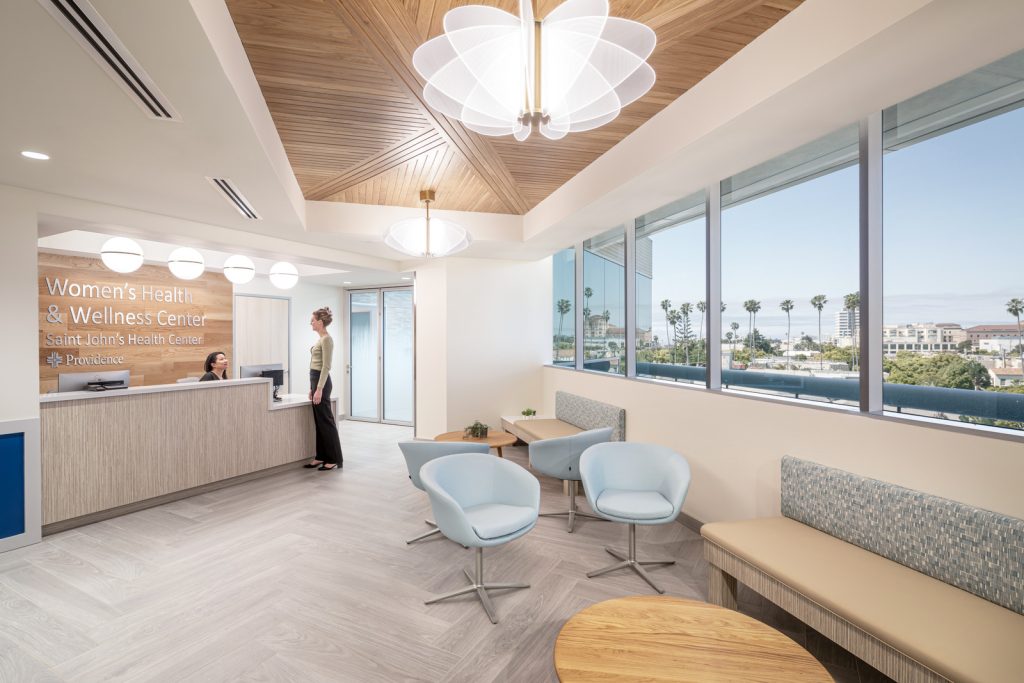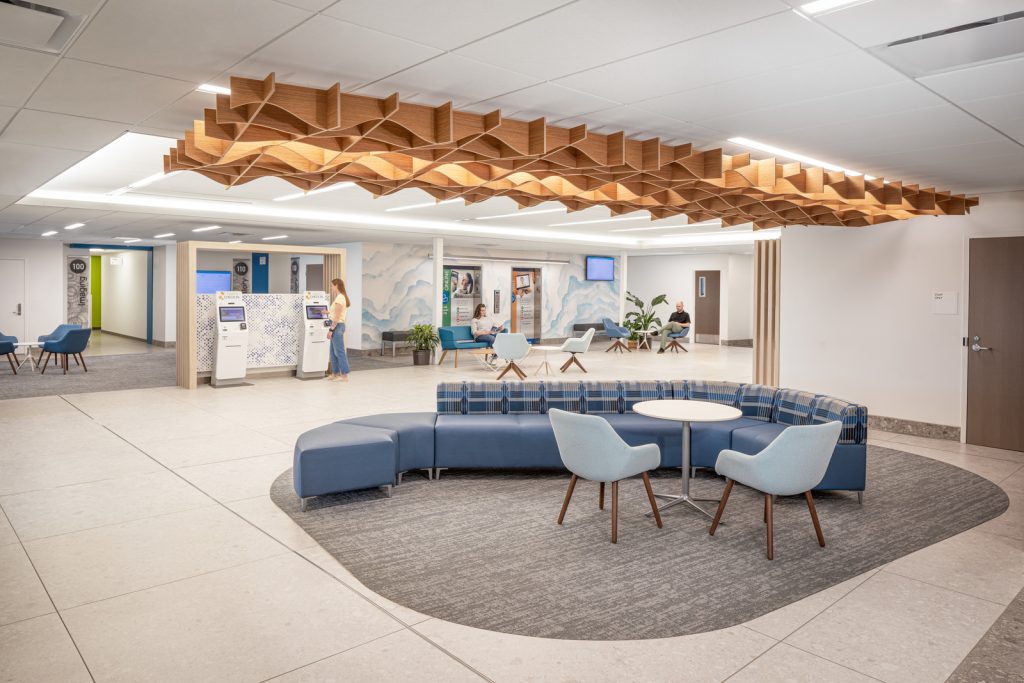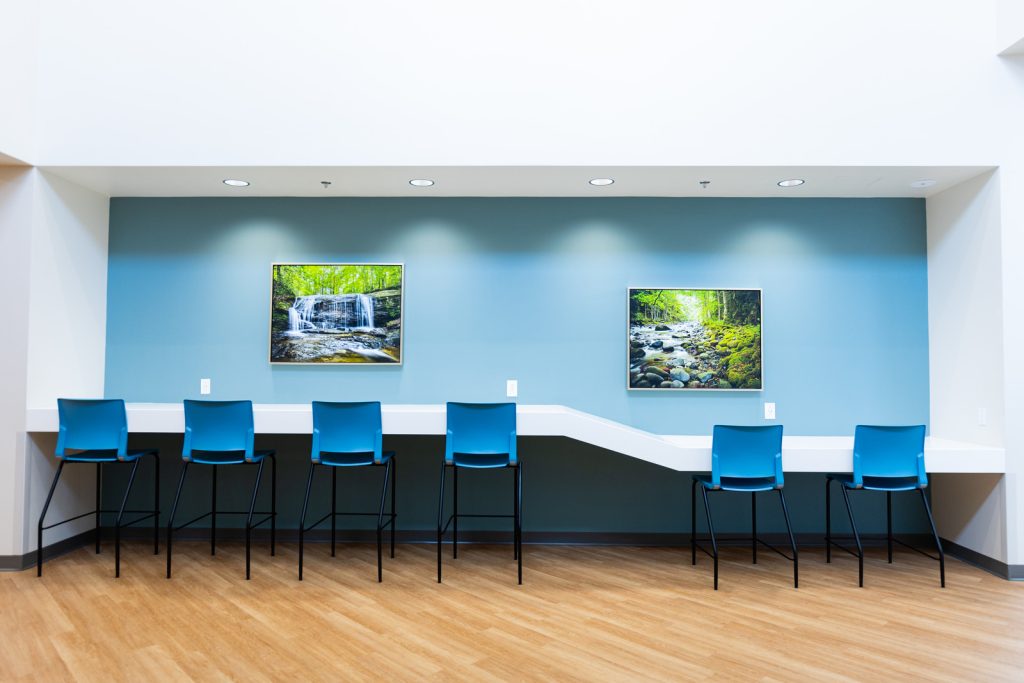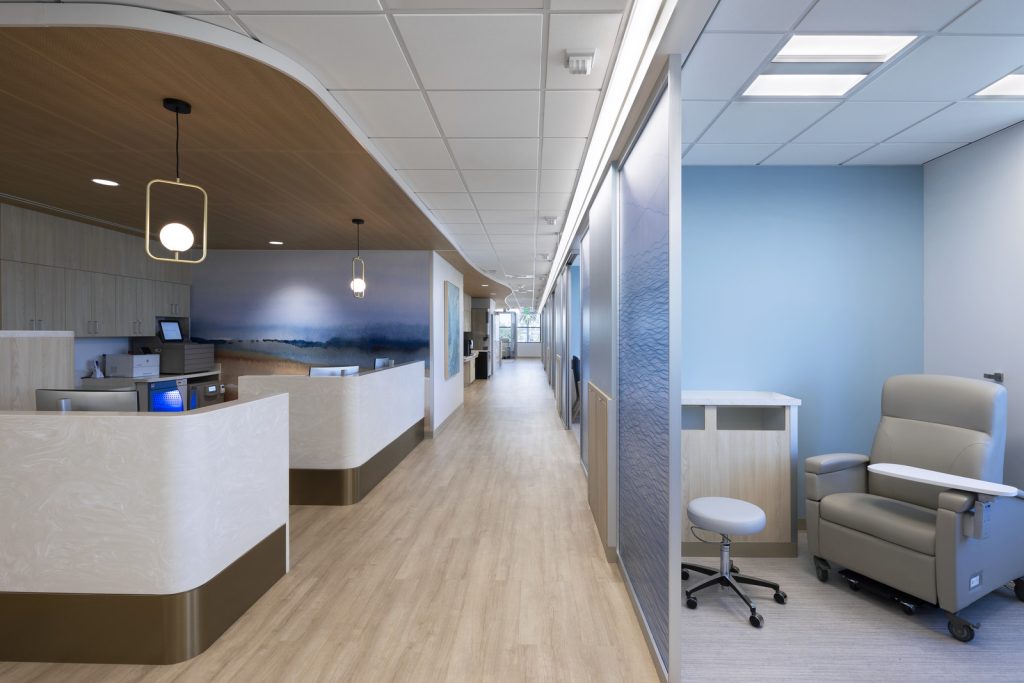Orchard Park Medical Center
Westminster, Colorado
This new two-story, 79,900 s.f. medical office building sits on a sprawling 30-acre parcel owned by Centura Health, directly south of the main St. Anthony North Hospital in Westminster. With offerings including specialty orthopedic care and physical therapy, orthopedic surgery, imaging, orthotics, and sleep lab, the building’s location just off I-25 is optimal for access and visibility.
A dramatic double-height atrium anchors the building’s entrance, surrounded on the interior by sweeping balconies and punctuated by a feature wall that spans both floors; the glazed exterior highlights views of the mountains to the west. An open stair in the lobby provides connectivity between the two levels without sacrificing views of the surrounding landscape. Wood, quartz, and cool-toned finishes evoke visual continuity with the building’s mountain surroundings.
With a focus on specialty orthopedic care, the building features a 22,110 s.f. 4-OR orthopedic surgery center and two procedure rooms, along with four patient bedrooms for overnight care. The universal pre-op bays were designed to flex as overflow PACU bays when needed. A central sterile core and sterile processing department connect all ORs with no sub-sterile space between individual operating rooms.
An orthopedic clinic houses thirty exam rooms arranged in three discrete pods, with a central station containing X-ray and casting bays. Additional orthopedic services include an imaging suite with MRI, CT, X-ray, and DEXA; an orthotics suite; and a physical therapy suite with an open floorplan gym. A sleep lab with four sleep rooms and six exam rooms rounds out the building’s offerings.
Because this building is part of the first phase of development in the emerging Orchard Park Place, the team kept future growth in mind when designing the building’s facade. The brick exterior echoes the aesthetic of the St. Anthony Hospital and other neighboring structures, maintaining a sense of visual cohesion and helping to establish a template for future developments.







