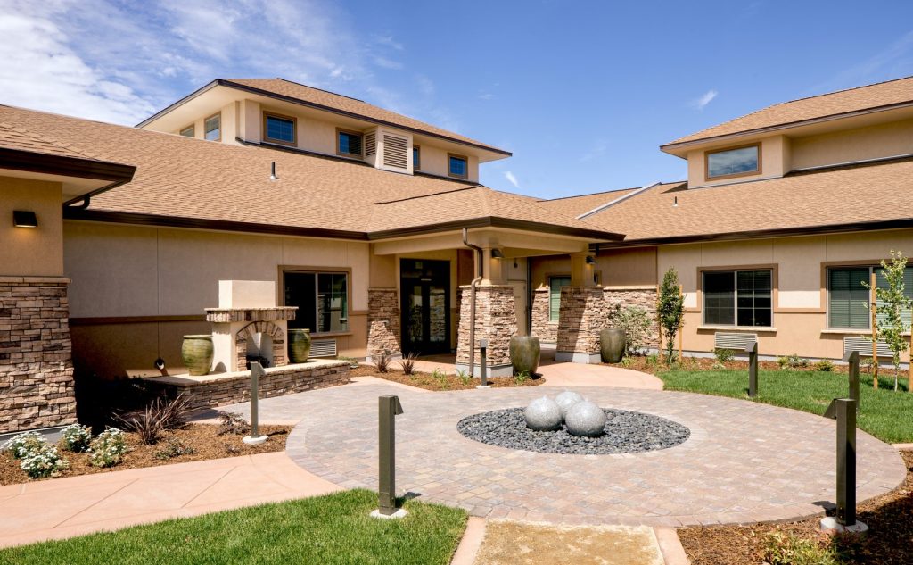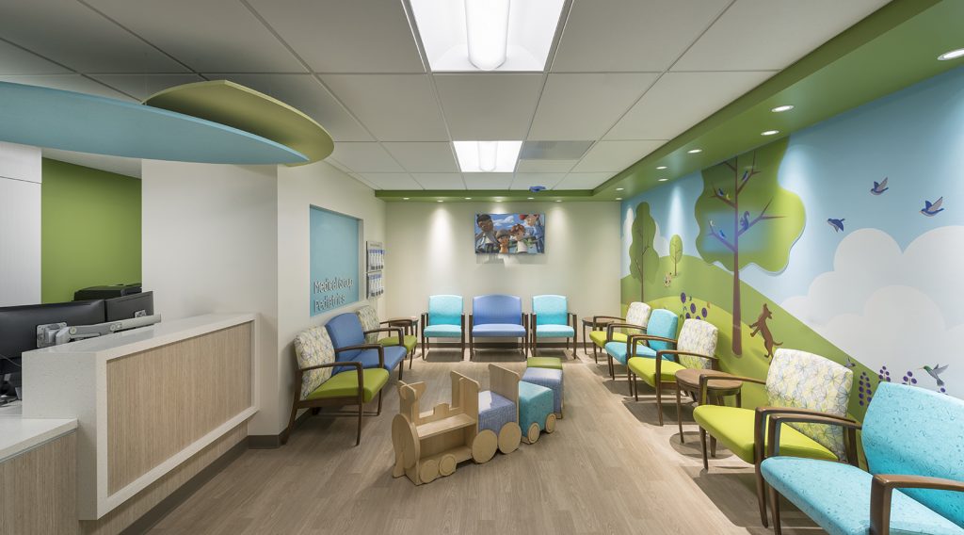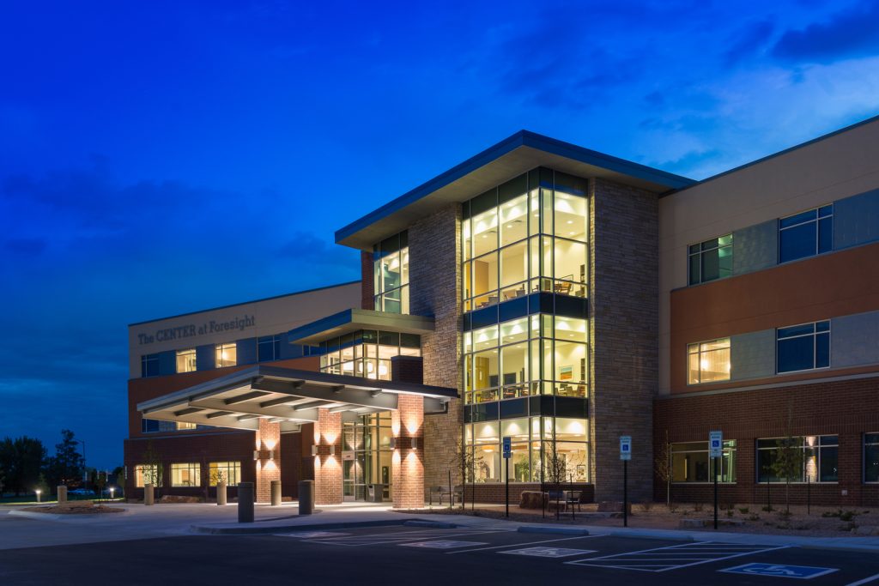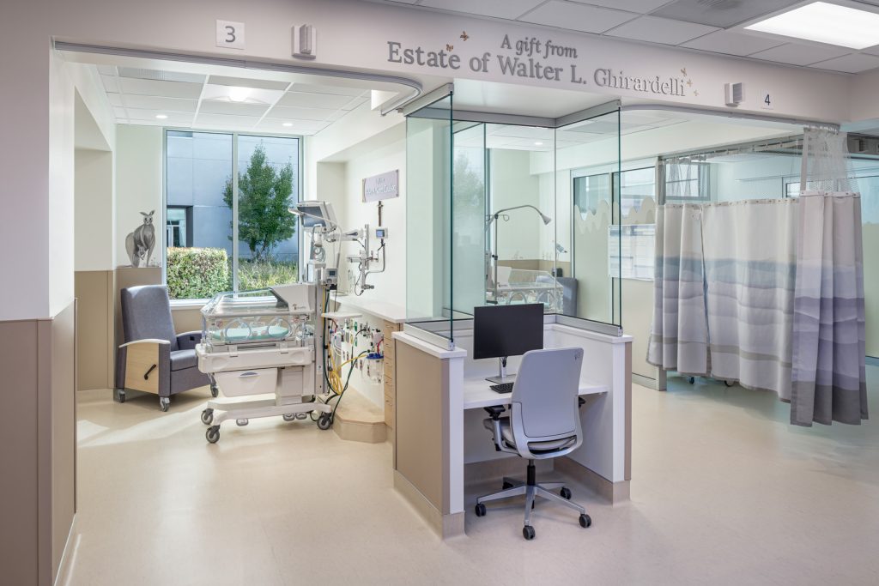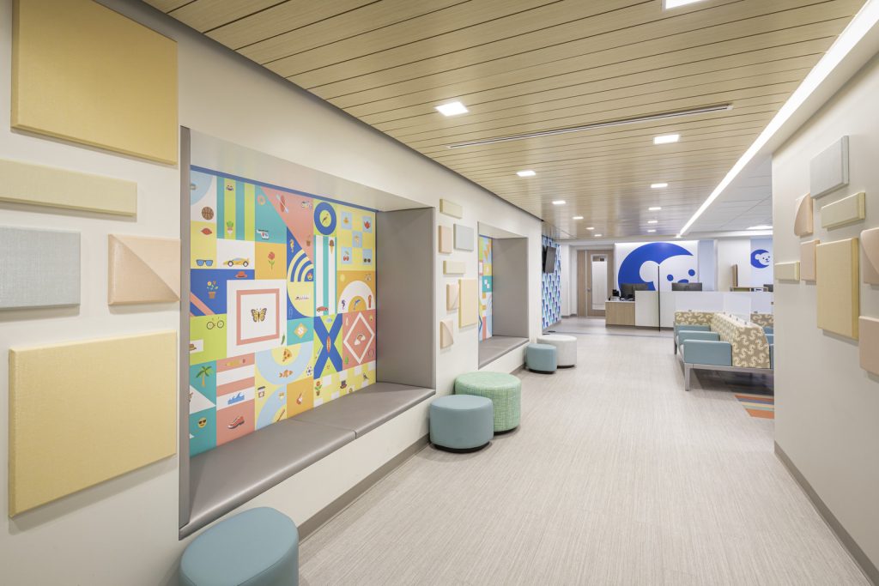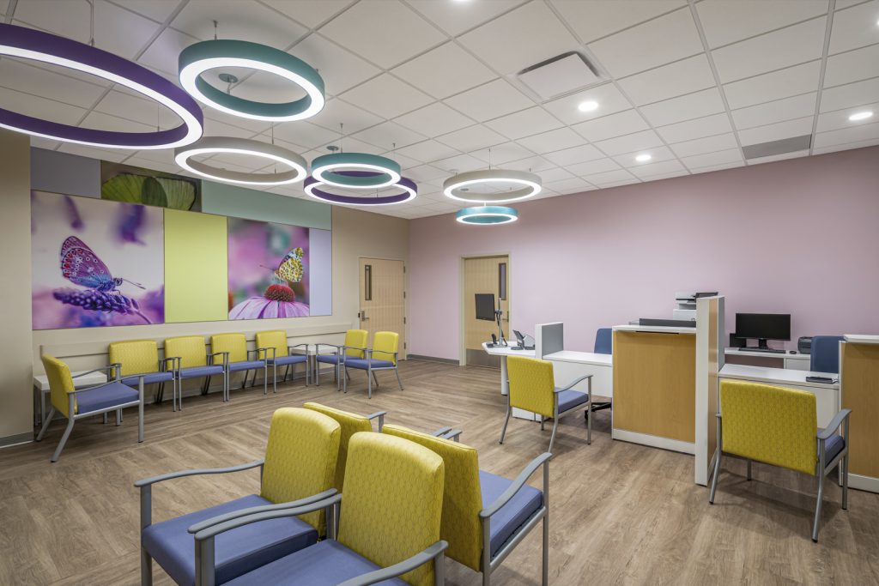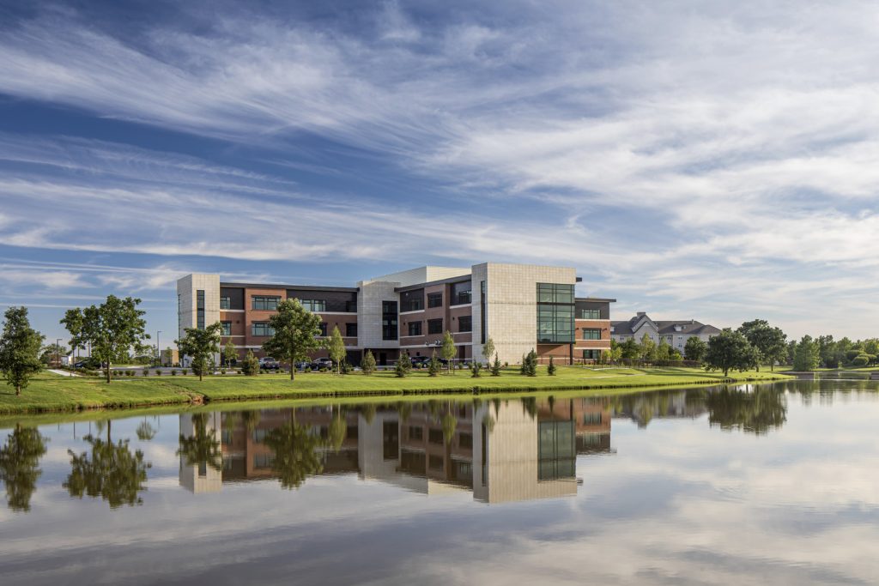Providence Holy Cross Medical Center NICU Expansion
Mission Hills, CA
This OSHPD 1 NICU expansion project was a critical development undertaken to address the pressing need for increased capacity within the existing PHCMC NICU, which had reached its capacity. The project introduced an expansion of six new NICU bays, increasing the bed count from 12 to 18, and included an expansion of the nurse observation space along with the necessary support rooms for supplies, infant formula preparation, and storage.
This project was not merely an expansion but a reimagining of the space to create a more efficient layout with improved flow. The design departed from the previous inefficient racetrack shape, allowing for better access to essential resources directly off the wing. A significant focus was placed on lighting design, ensuring it was appropriate for the NICU environment. The lighting is highly adjustable, with nurse station lights capable of turning red, which is beneficial for infants. Additionally, the design incorporated personal controls, allowing for privacy curtains in each room and smaller touchdown stations between rooms to enhance visibility and privacy. Environmental graphics and hand-painted murals throughout the space provide a warm and inviting touch to the clinical environment.
A noteworthy aspect of the project was the meticulous upfront coordination with licensing authorities to lay the groundwork for the expansion. This included obtaining special dispensation to utilize an existing three-wing ICU for relocating infants during construction, thus avoiding exposure to dust and vibration. The project also required special approval of a functional program to meet licensing requirements for NICUs, which are typically limited to 12 beds unless a special license is obtained. The project also leveraged a preliminary review process with HCAI to gain early buy-in and feedback on the expansion plans. This ensured that there would be no major issues with the care suites, fire life safety approach, and other critical aspects in the existing building.
