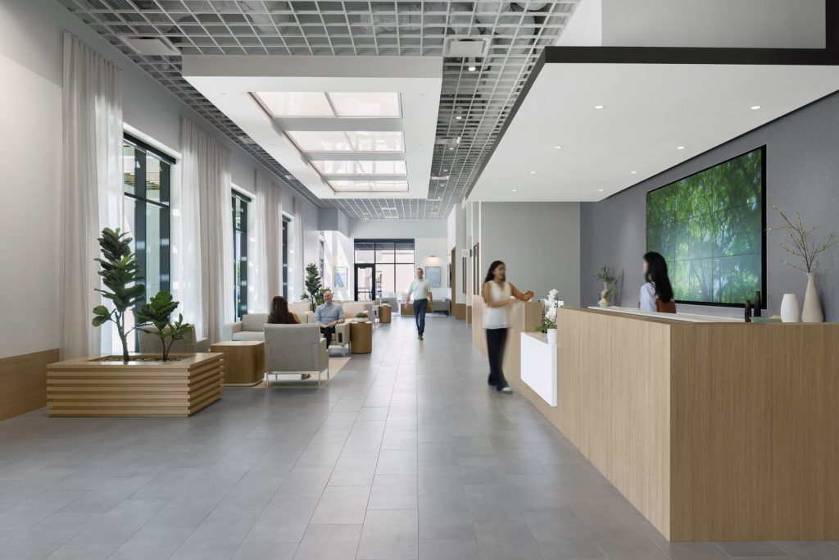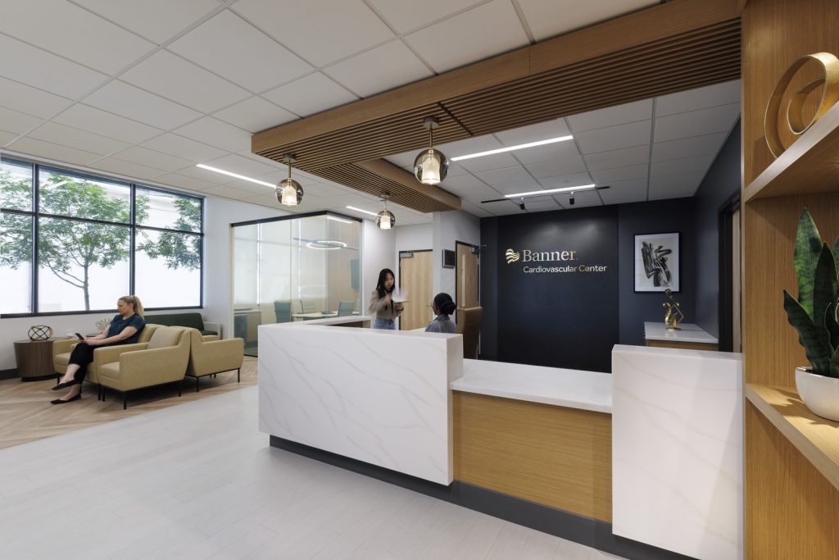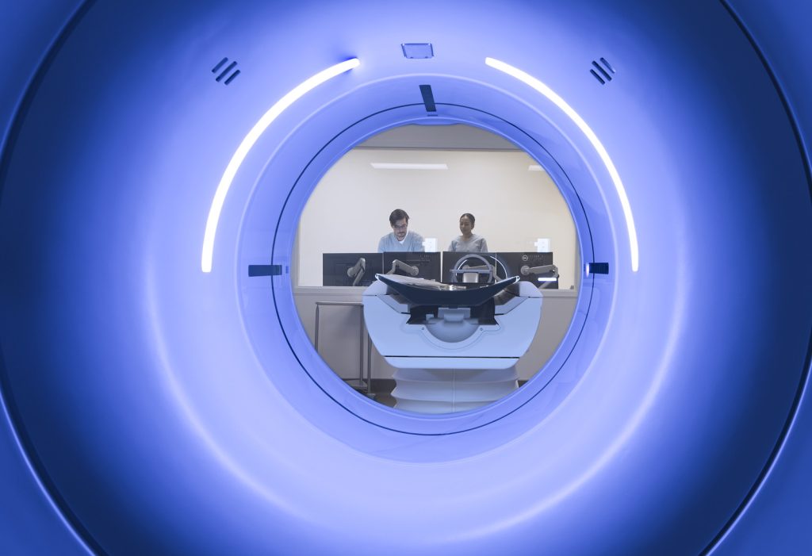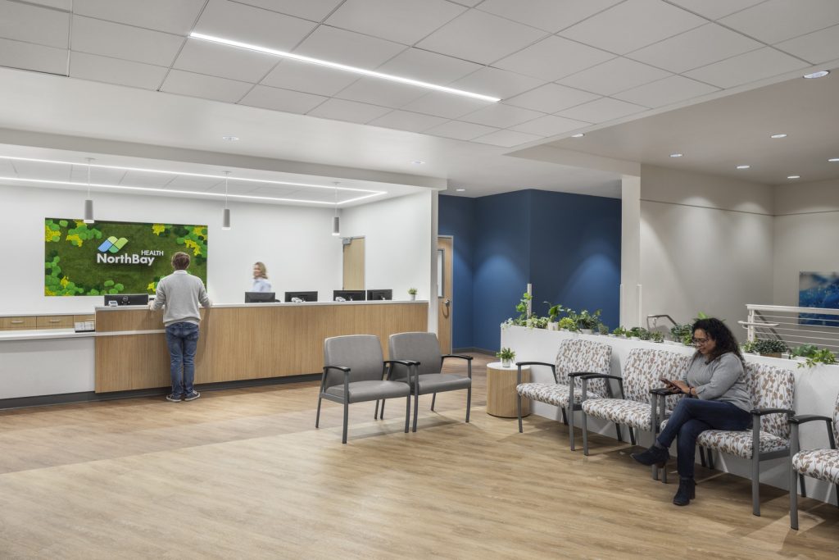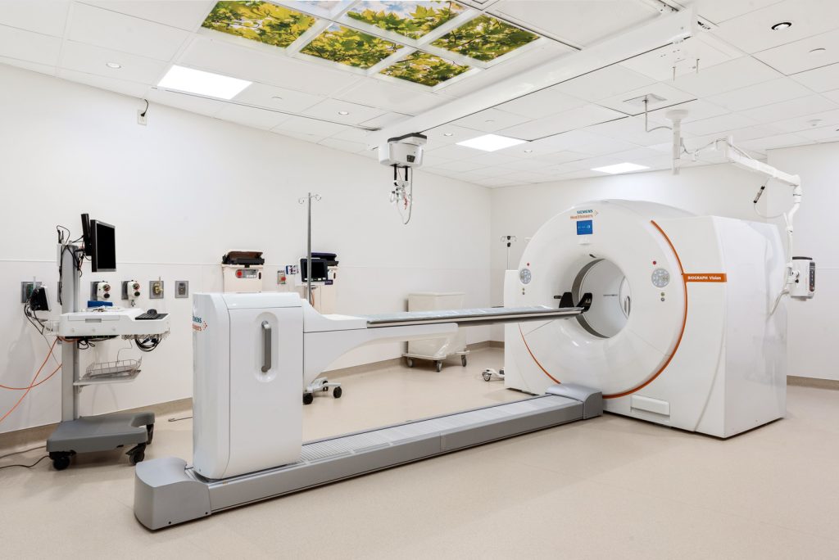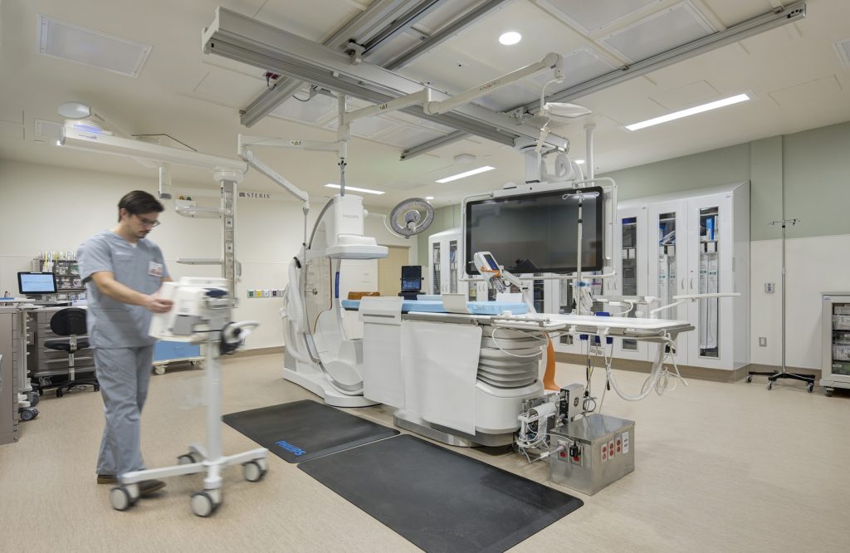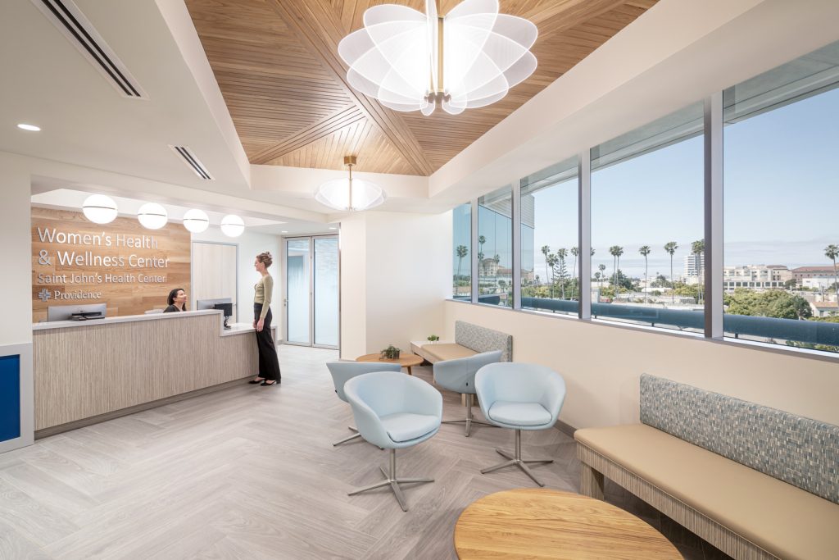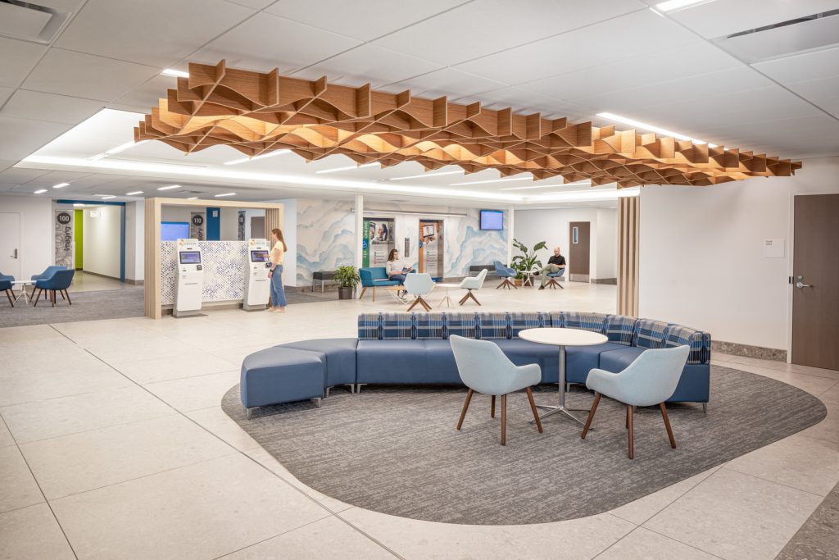Saint Joseph Heart and Vascular Institute
Denver, CO
This new 24,000 s.f. center of excellence brings together six cardiovascular service lines on a single floor of the Saint Joseph Medical Office Pavilion:
• General cardiology
• Diagnostic imaging and procedure (including nuclear medicine)
• CT surgery and structural heart surgery practice
• Electro-pulmonary devices
• Heart failure
• Observation unit for patients receiving specialized drug treatments
Because several of these services were previously housed within the main St. Joseph hospital, consolidating these specialties in an outpatient setting reduces costs and frees up space and resources within the hospital and emergency department.
The BA team worked closely with the clinic’s medical providers, adjusting the layout to accommodate the needs of all specialties. The design emphasizes delineation in key clinical spaces: Secluded teamwork areas help to preserve patient privacy and allow separate practice areas to maintain dedicated workspaces; enclosed physician offices offer comfortable, private rooms for patients, families, and doctors to build trust and rapport before an invasive surgical procedure. Conversely, the team designed shared spaces for resources that every provider needs to access, such as exam rooms and support rooms, to streamline the clinic’s footprint. A large communal waiting area accommodates up to 130 people at a time.
While implementing brand standards remained a priority in the space, the clinic’s unique workflow necessitated developing new clinical standards to align with programming needs. Services consist primarily of one-on-one patient services, eliminating the need for typical clinical spaces like blood-draw and lab. Because the CV clinic’s flow is so divergent from primary care or single-specialty clinics, the standards developed for this space are now being implemented in similarly structured specialty clinics within the Intermountain Healthcare system.
With the project designed and constructed entirely during COVID-19, the team coordinated virtually to fine-tune the clinic’s unique layout. Despite the challenges presented by this format, the team completed the project on schedule.
