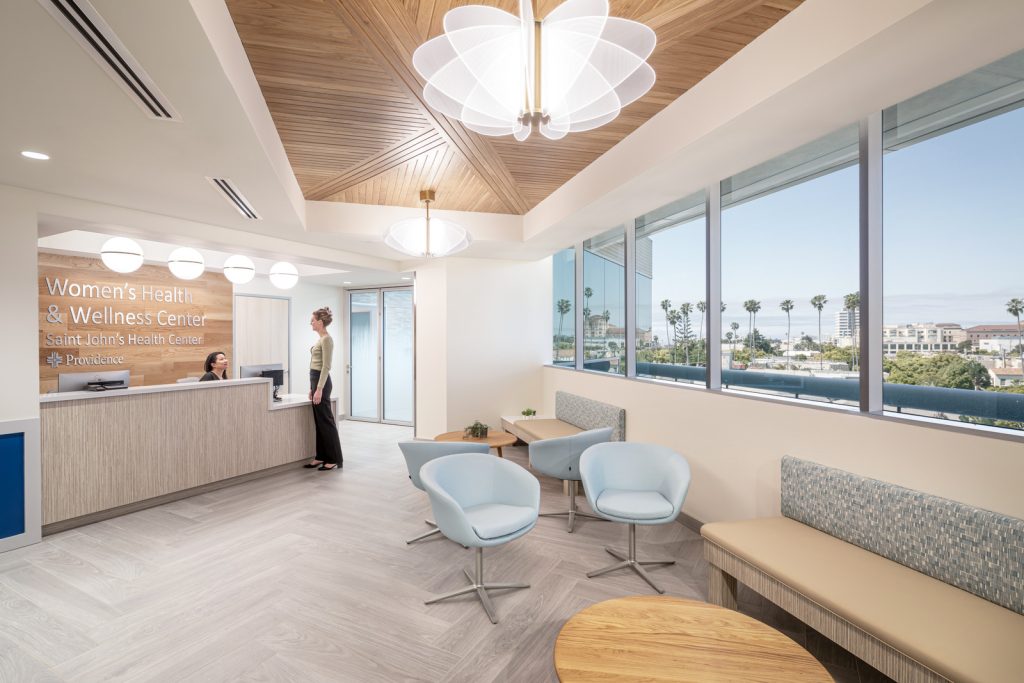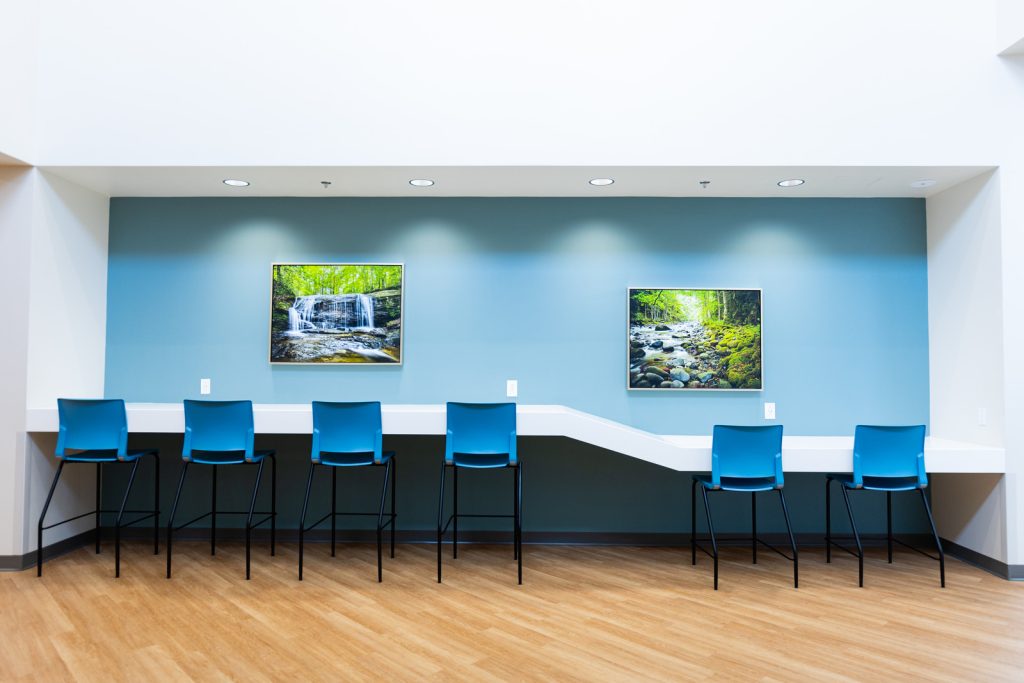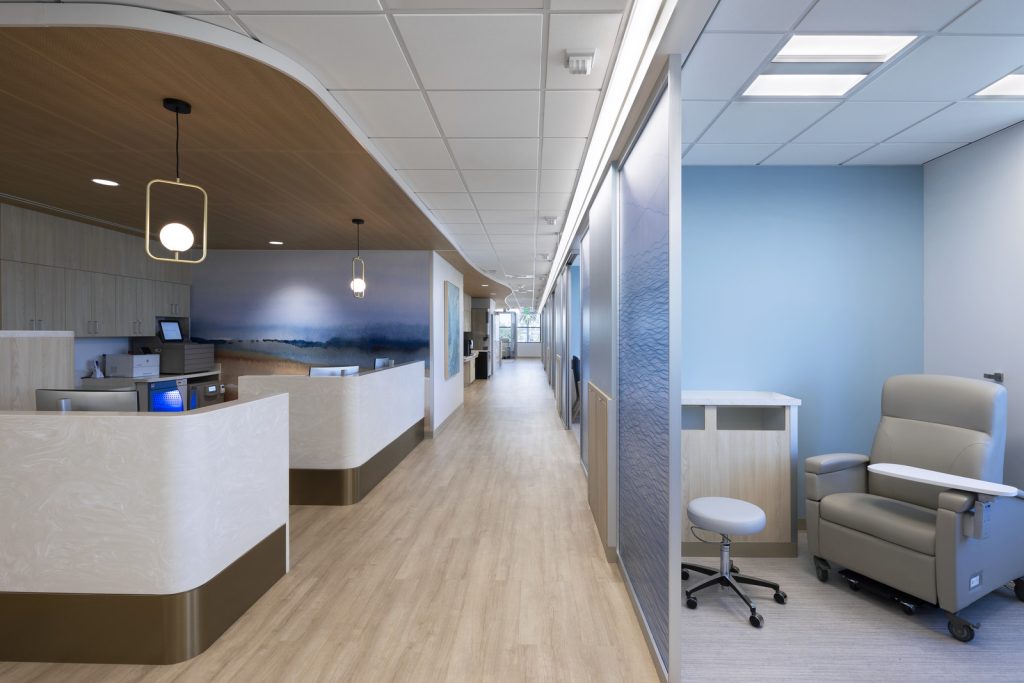Sand Canyon Pediatrics
Irvine, California
This 5,230 s.f. pediatric clinic includes two separate waiting rooms: one for sick patients, one for well patients, and each have a dedicated check-in. The reception and check-in area lead back to the clinic space, which supports two team work stations and 17 exam rooms. The space is unique in that all of the exam rooms can be accessed by both check-in/waiting areas, as well as by all staff. The circulation is enhanced with the use of bright colors and engaging graphics showcasing the regional and local area of Irvine, including the Great Park, and focusing on outdoor life and activity. These graphics provide interaction and distraction for kids during the visit, and at the same time promote a healthy and active lifestyle.






