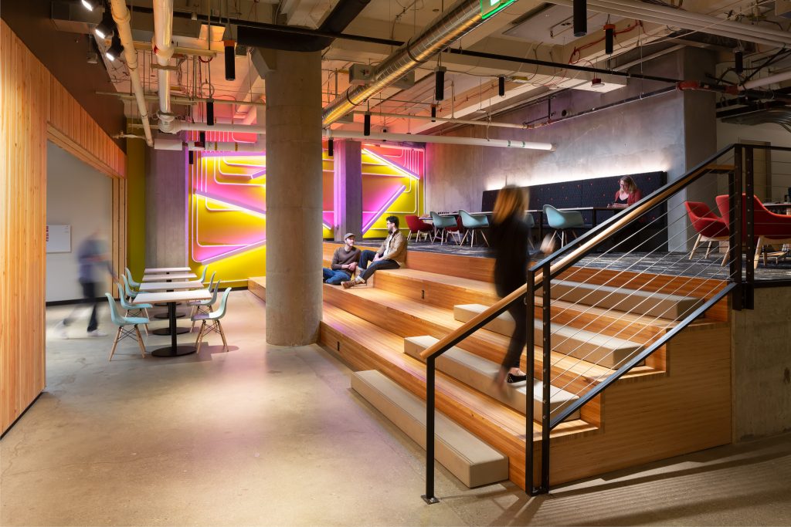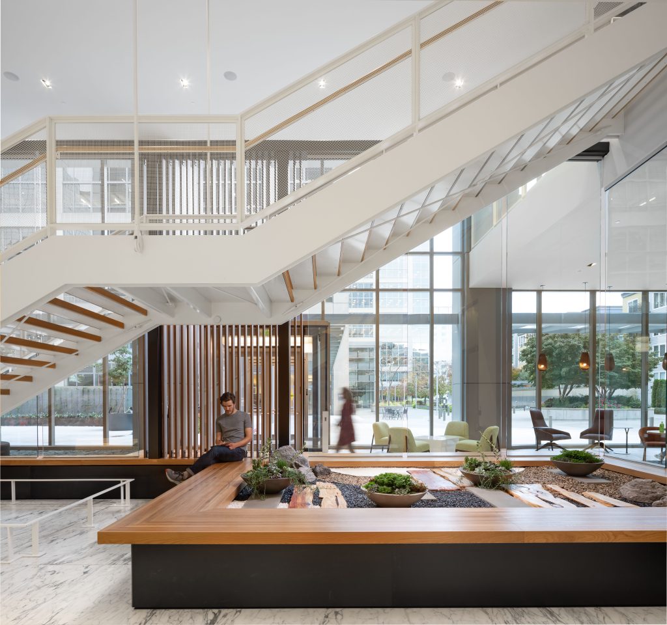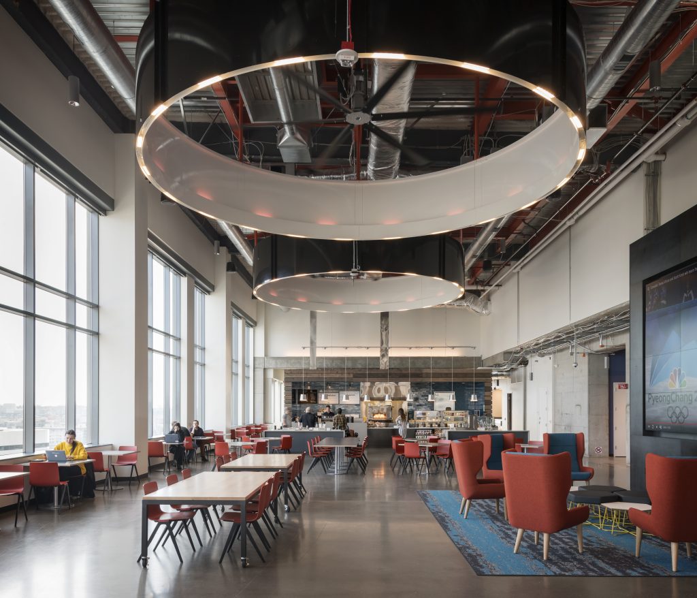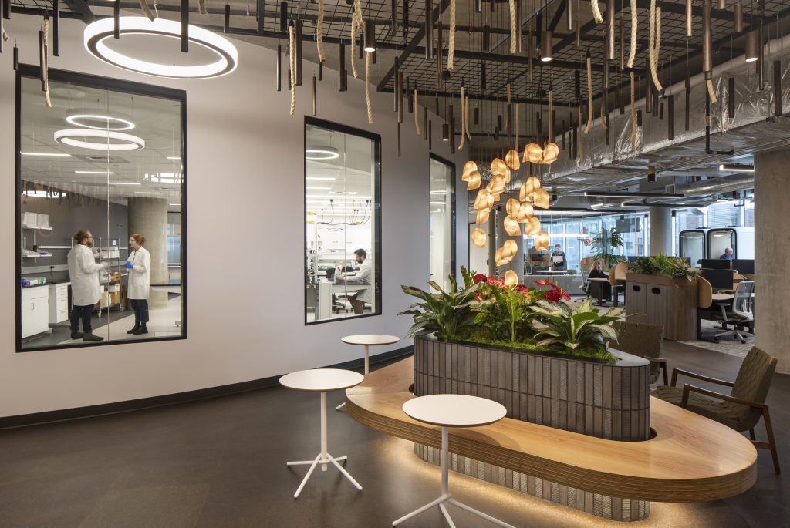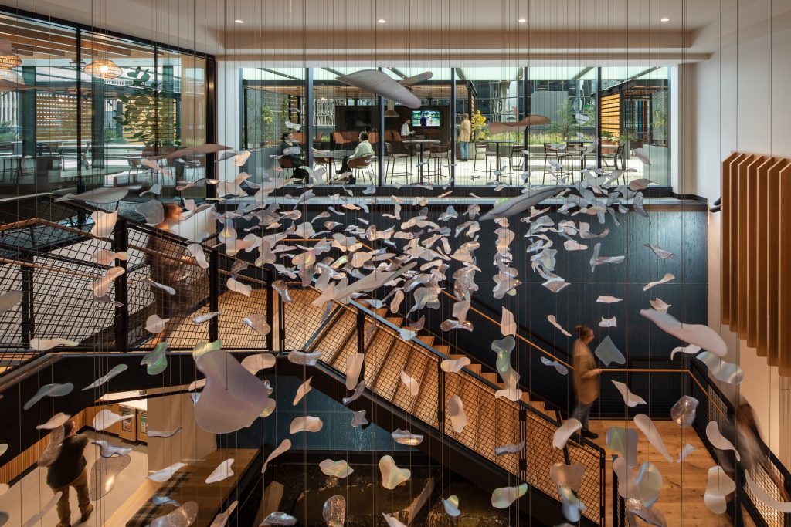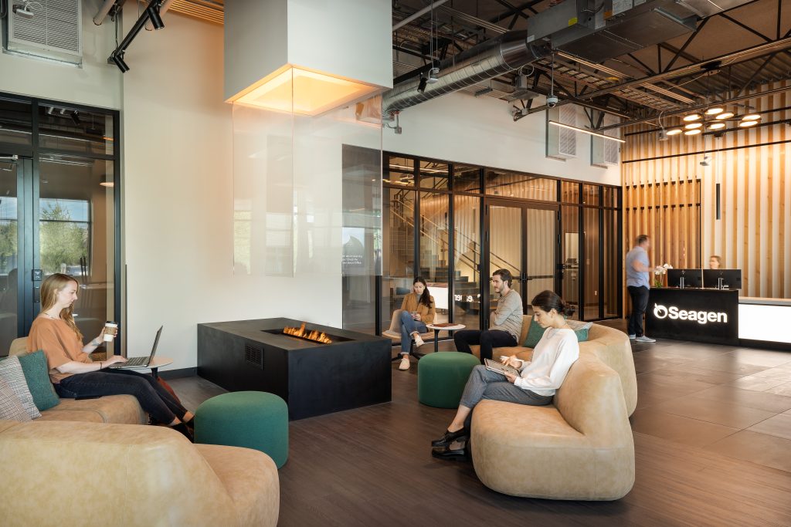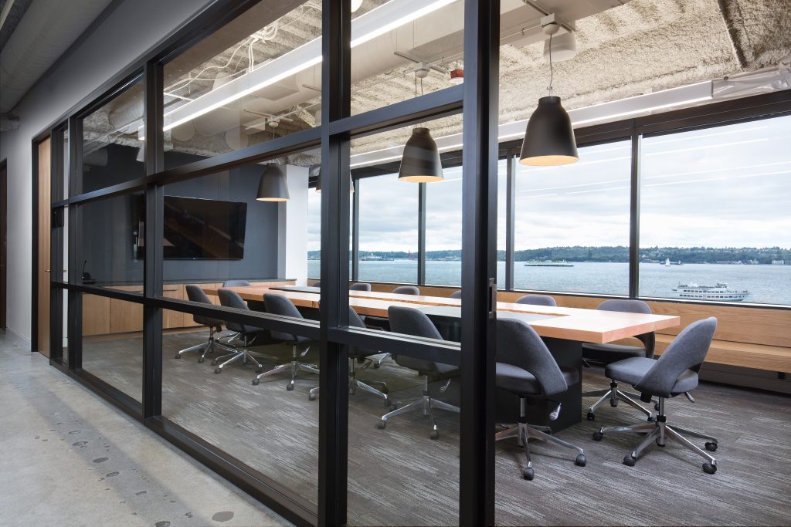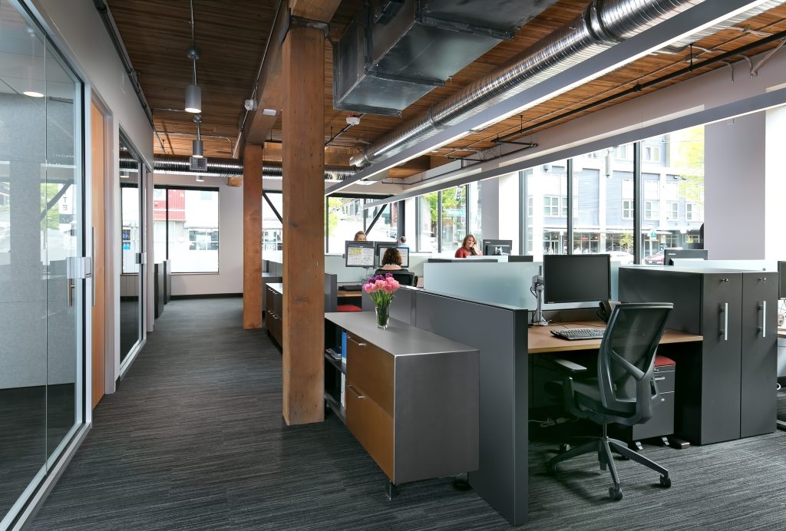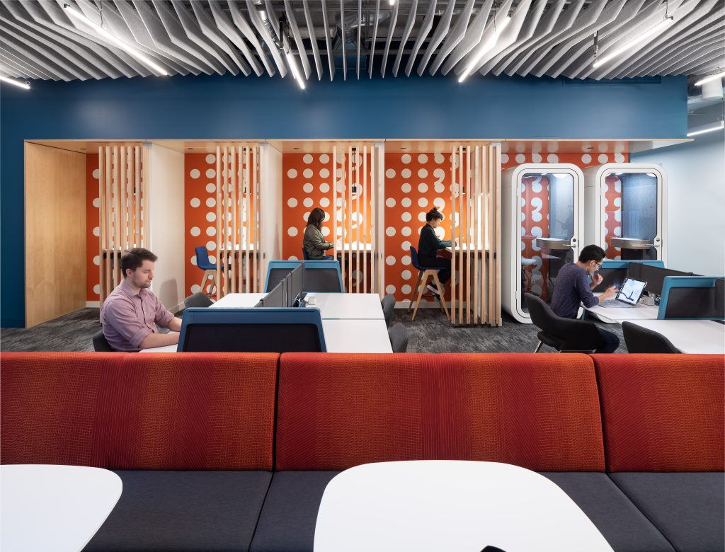Seattle Genetics Cultural Café
Seattle, WA
The Cultural Café and Workspace is a 44,000 s.f. office space that has implemented a newly developed workplace strategy that recognizes the future of the hybrid employee. First of its kind for this client, the room planning is strategic by offering flexible AV and Furniture, with many alt-work and amenity spaces provided for staff. Individual focus areas, casual collaboration spaces, project rooms, phone rooms, and spacious breakrooms attract employees from all over their campus to use the shared amenities. It is a workplace that enables smarter working and empowers innovation and team spirit.
As an emerging project in the early pandemic, the goal of the Cultural Café and Workspace was to develop a flexible, dynamic, and inspiring work experience that will be integral to the success of a new hybrid remote/office format.
Once an outdated workspace with compartmentalized offices and a sea of cubicles, the new space now offers a hospitality-focused arrival with shared-campus amenities and a wide variety of both agile collaborative zones and focus areas. An on-site coffee shop provides welcoming incentives for remote employees to leave the home office, allowing them to choose a space that is best suited to them.
The open communicating stair just off reception provides a link to the various workspaces and amenities divided into different quadrants. Several of these zones are reserved for particular user groups while other spaces are available for anyone. The finish palette relates to the company branding colors to enhance way-finding and identity. Additionally, biophilia is valued by the client and supported with the introduction of wood canopies and live plants strategically placed.
Walking through the space gives employees a feeling of adventure and optimism, with a seemingly new and exciting space to be revealed around every corner. It enables smarter working and empowers innovation.
Originally, the project was to be completed in April 2020, but when the Stay at Home order came into place as a result of the pandemic, the project halted at about 85% completion. With a new lens on the future of work, the client took this opportunity to shift the program to offer a larger variety in meeting space types, greater variety in individual work environments, and eliminated most private offices.
When the new workplace strategy was implemented, the team focused on salvaging as much of the originally procured materials as possible.. For example, what was once a feature wood ceiling, turned into a statement wood wall that runs through both levels of the space. Additionally, nearly all light fixtures, carpet and tile, and more were re-purposed.
