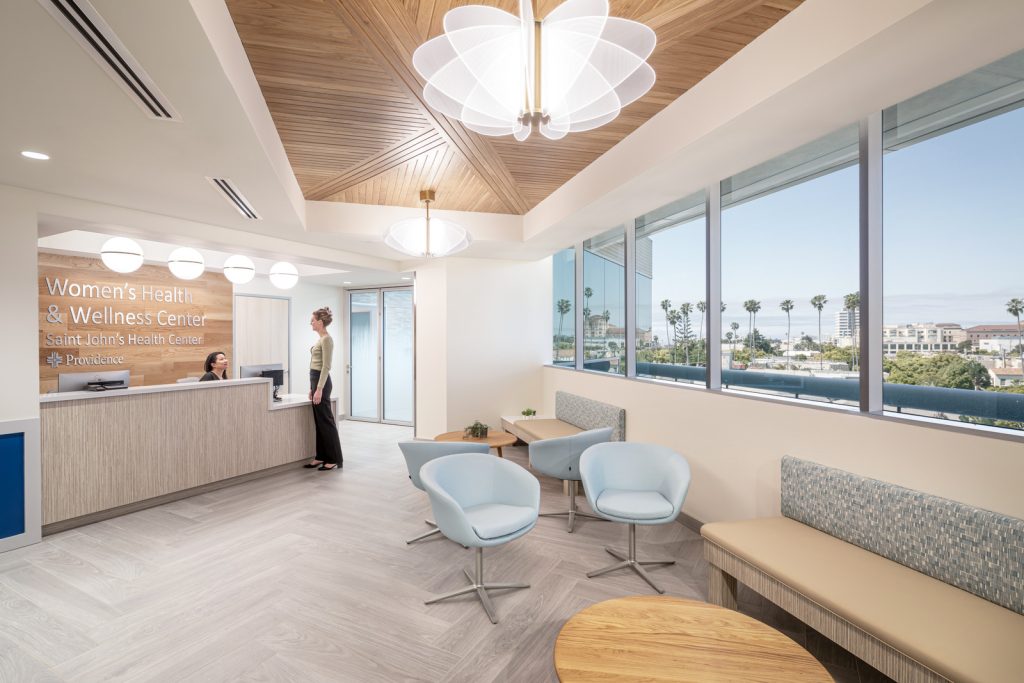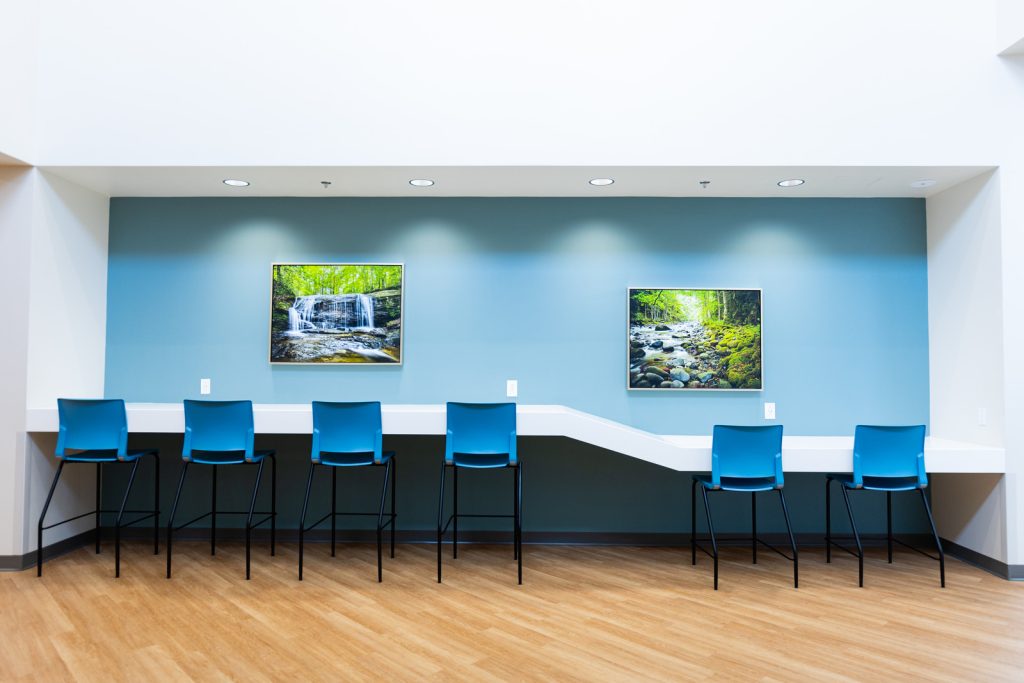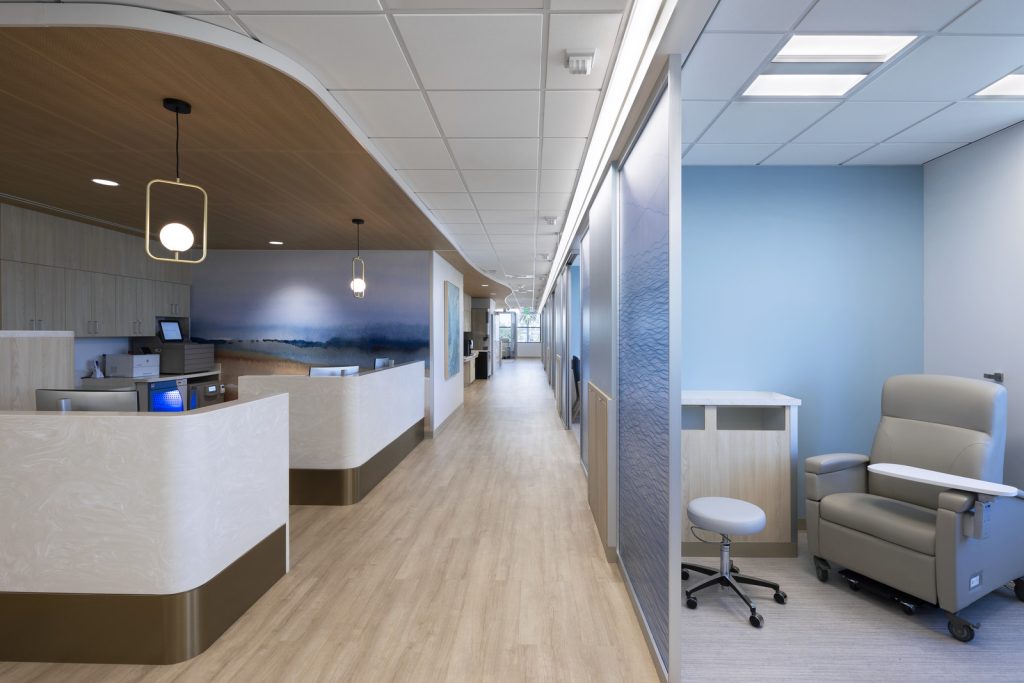Shady Creek Medical Campus
Irvine, CA
This campus includes three 50,000 s.f., two-story medical office buildings and a 7,280 s.f. single-story urgent care facility that complement the adjacent hospital and offer comprehensive healthcare services to the Irvine community. The campus features a fresh, contemporary look, communicating a high-tech, high-touch healthcare experience. Boulder Associates designed the core and shell of all four medical office buildings.
In addition, our team was responsible for the tenant improvements of an ambulatory surgery center, GI center, urgent care center, and two multi-specialty clinic floors which feature neurology, wound healing, sleep center, gastroenterology, urology, timeshare, blood draw, surgical, OB/GYN, Womanology, men’s health, and two linear accelerator vaults.
The project incorporates a community bike path, eliminates the need for potable water for irrigation, facilitates the charging of electric vehicles, and purchased 100% green power while reserving 15% of the roof area for future installation of photovoltaic arrays. All four buildings were awarded the LEED-CS v3 Silver group project certification.






