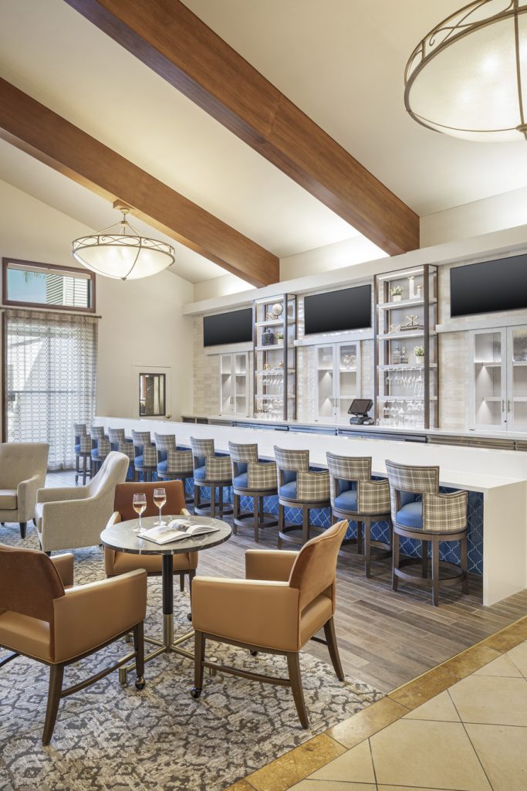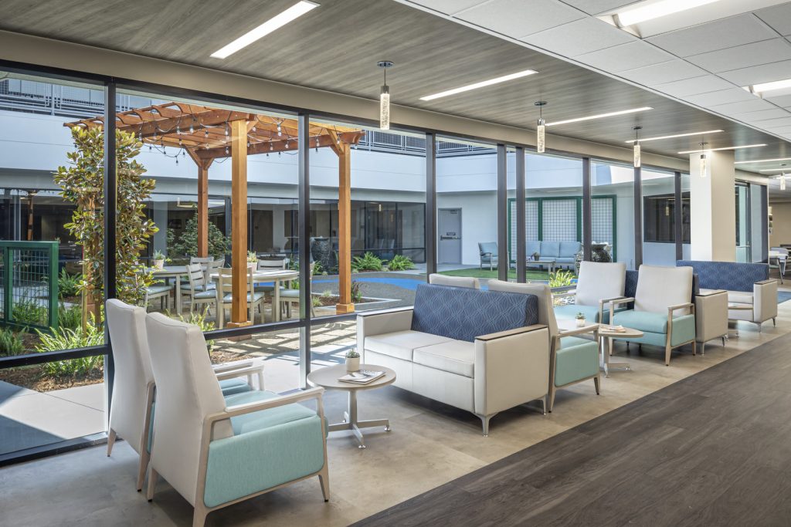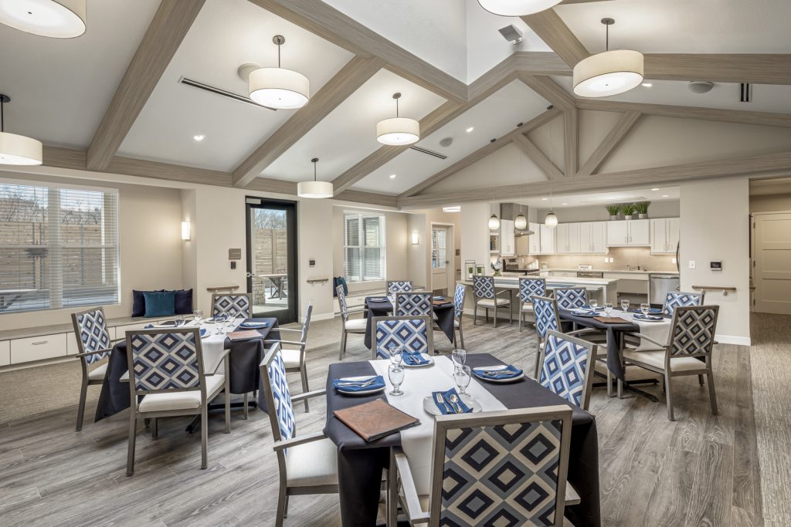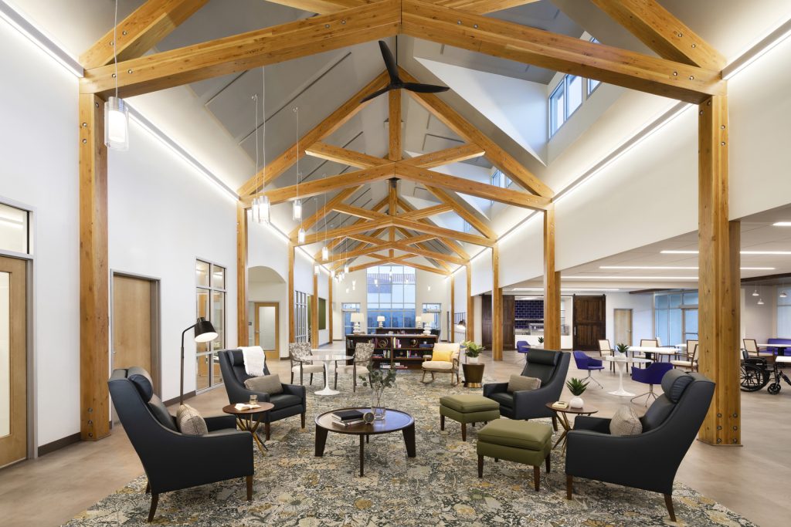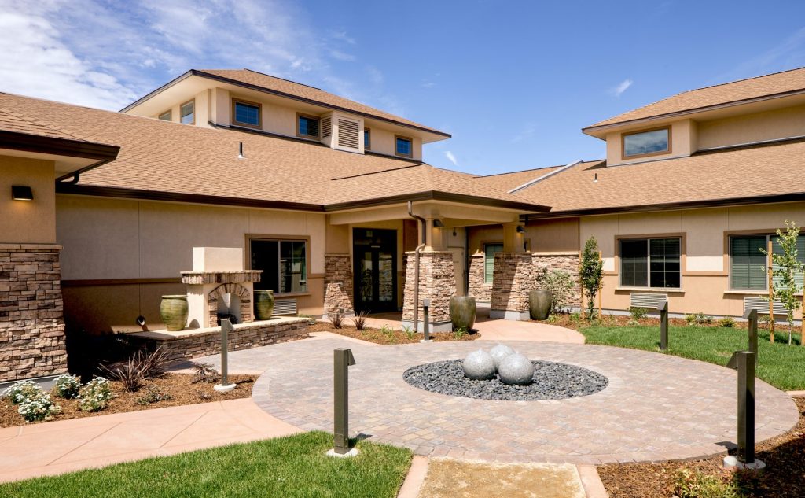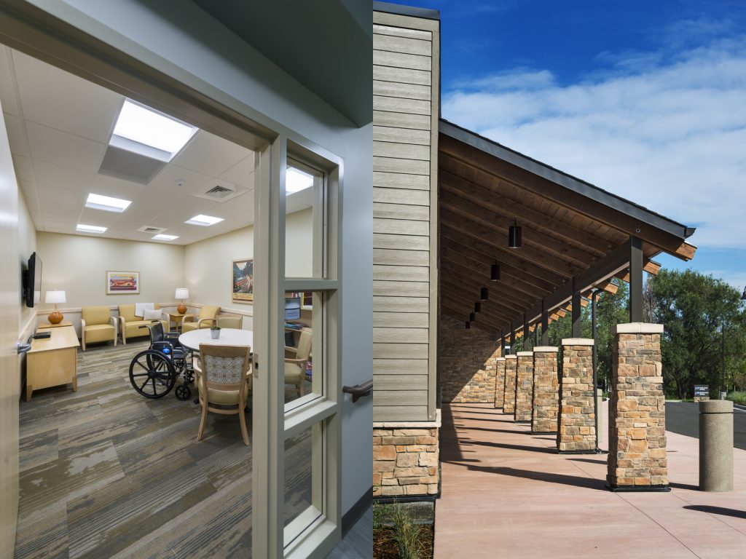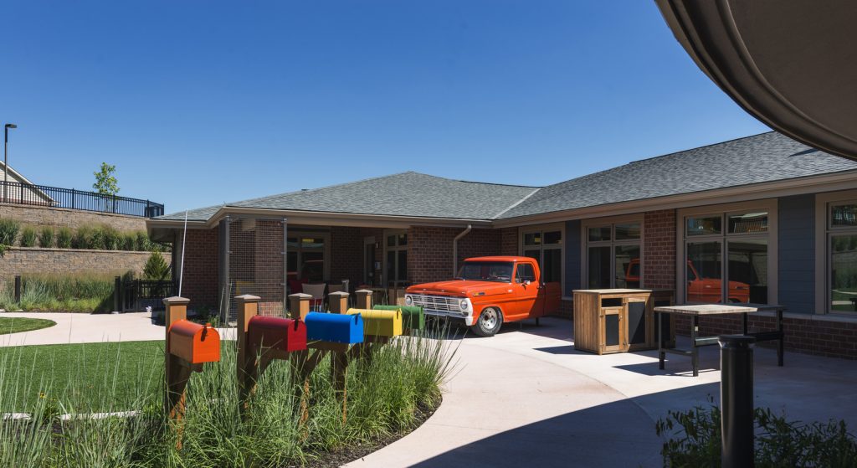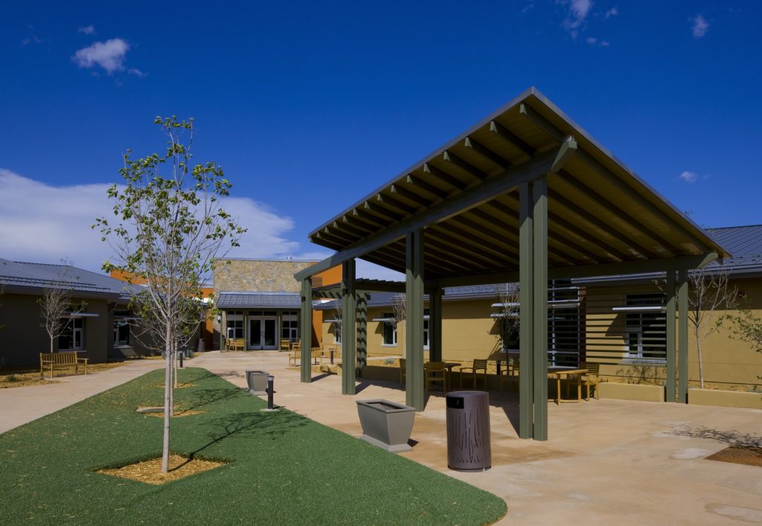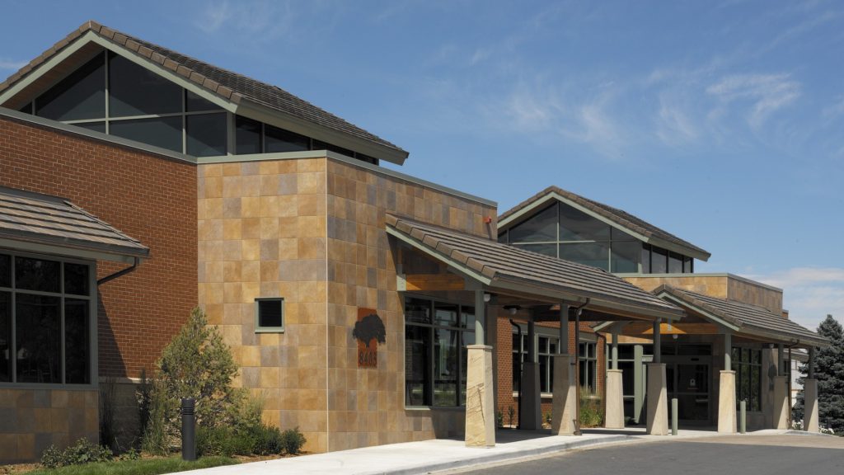Stockton Adult Day Center
Stockton, CA
This 17,140 s.f. adult day care center is the first for this client, who sought to create a new model of adult day care. The overall program features adult care activity spaces, a clinic, dining room, personal care area and administrative suite. Offering their patrons a comfortable, home-like, non-institutional environment was of the utmost important to WelbeHealth. The design and décor reflect that ethos by utilizing eclectic and modern furnishings, pops of rich jewel-tone colors, and numerous windows and skylights to allow natural light to permeate the space. The dining area is highlighted by custom-made solid wood sliding barn doors. These allow the flexibility to cut out the serving kitchen when not in use and also create room for other entertainment via a stage area. This was done with the goal of encouraging interaction and engagement.
