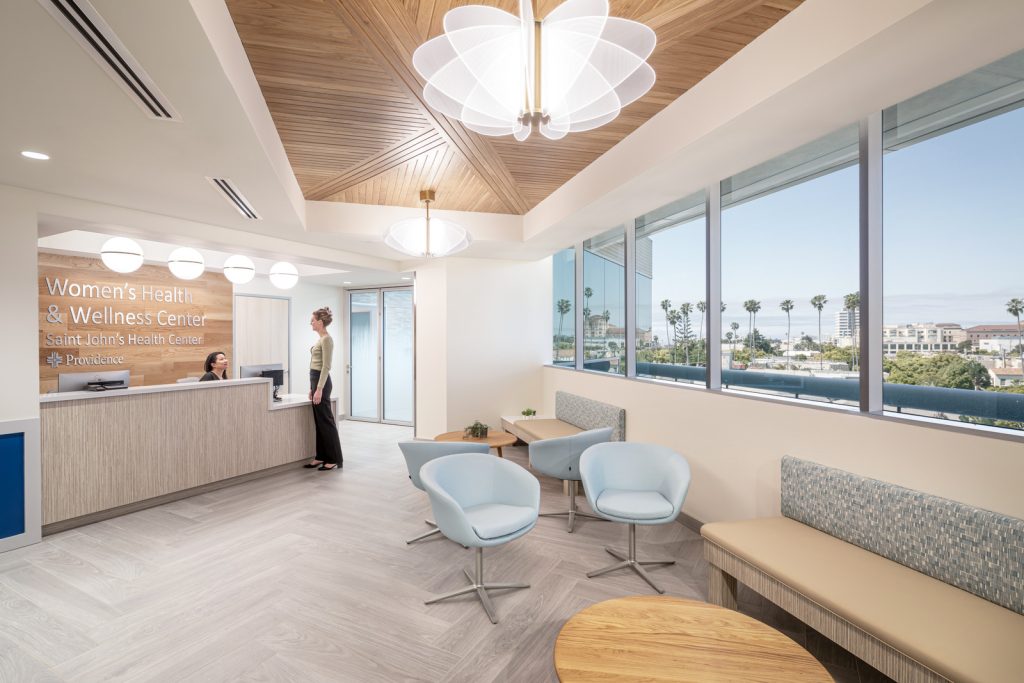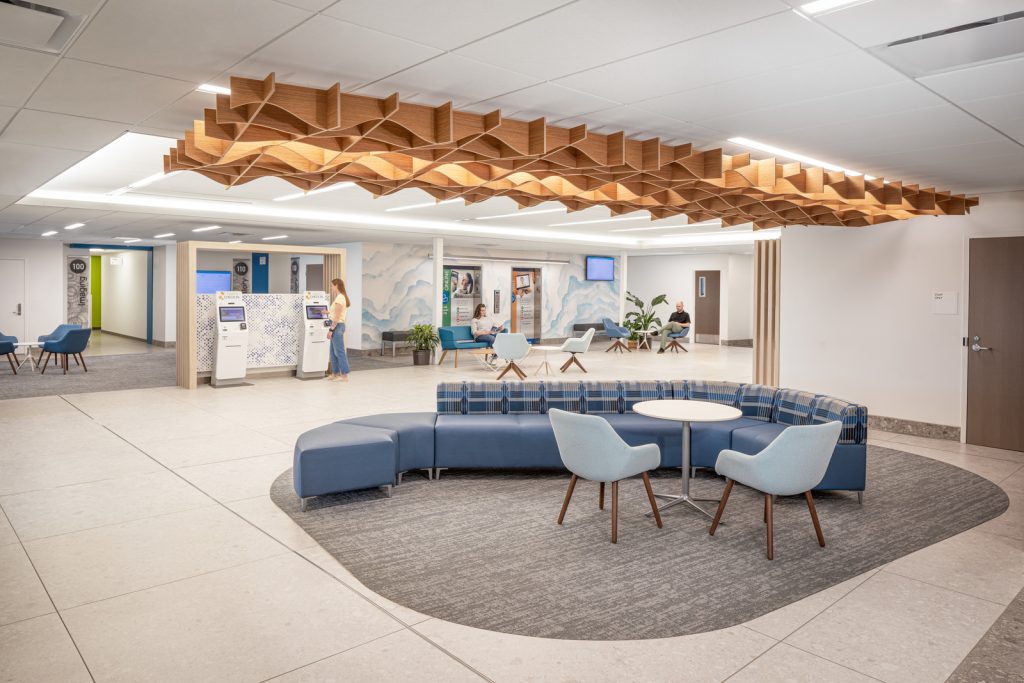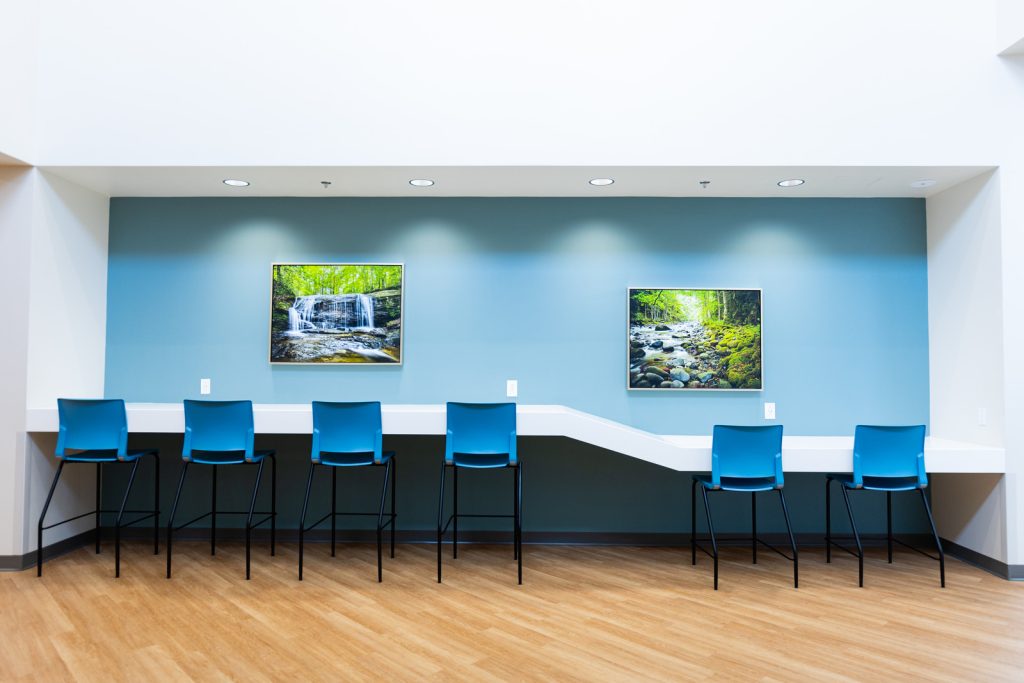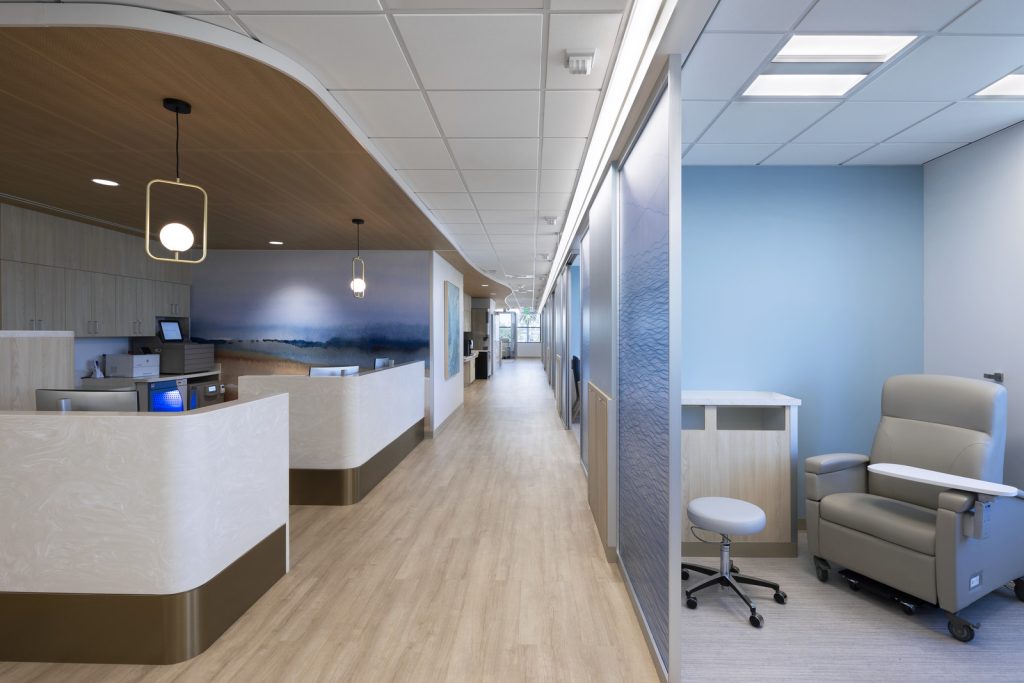Superior Clinic
Newport Beach, CA
This project involved the 25,440 s.f. renovation of an existing medical office building space to accommodate two different suites: a 15,000 s.f. pediatrics clinic catering to the Newport Beach population, and a 7,000 s.f. Executive Health clinic offering high-end, healthcare-oriented hospitality environment to provide overall wellness care to the executive or professional athlete.
As the two suites’ waiting rooms are adjacent to each other, a welcoming entry was created off the elevator lobby to both uniformly align with the client’s branding guidelines as well as welcome and direct two different types of patients and their families to each clinic.
The design team, familiar with client’s desired regional branding of pediatric clinics, took inspiration from the colors and scenery of Newport Beach. Custom wall graphics highlight different local experiences such as fishing at the pier, walking along the boardwalk, playing at the beach, and ocean wildlife. The extensive and detailed wall graphic lends itself to wayfinding and welcomes patients of all ages.
There were challenges installing the extensive wall graphic which ran the entire length of the space’s corridor. Though the graphic was not too complex itself, it did require a perfect alignment of panels. We ended up having to reprint and reinstall the graphic.
The Executive Health suite was to be relocated from the first to second floor of the building and feature a rebrand to create a standard look for future spaces. The design of the clinic focused on providing a comfortable environment for its executive-level clientele and takes inspiration from the warmness, elegance and simplicity of high-end hospitality design. The intent was to focus on the details of the space such as the ambient lighting, soft textures on the walls, high contrast artwork, lounge style furniture and timeless color scheme.







