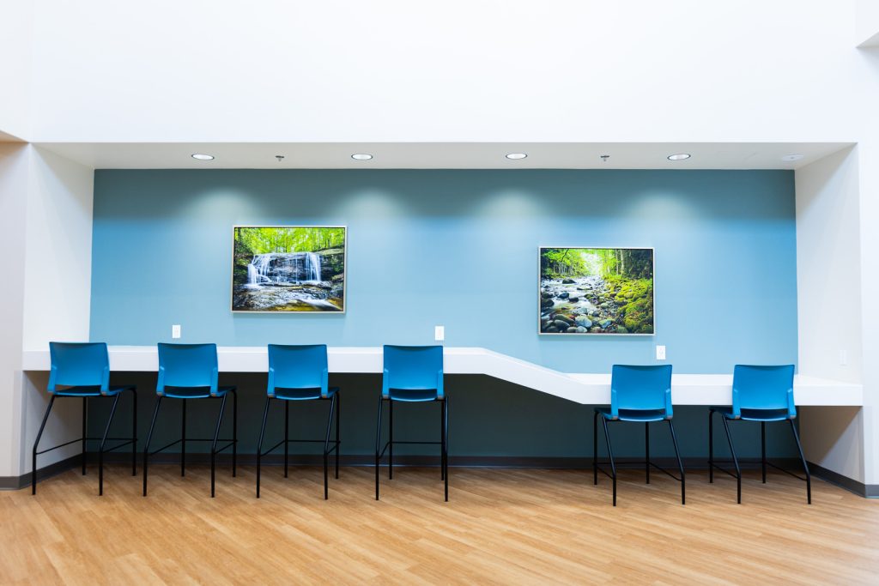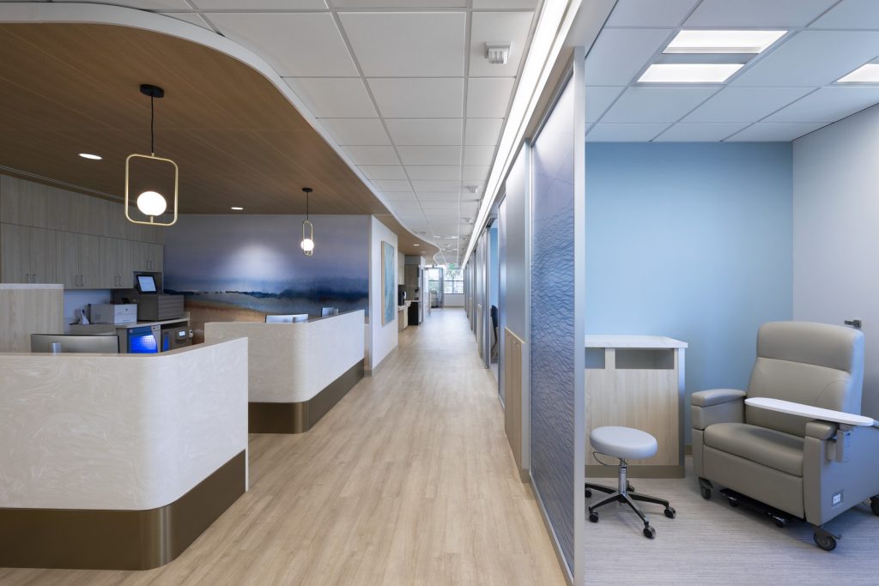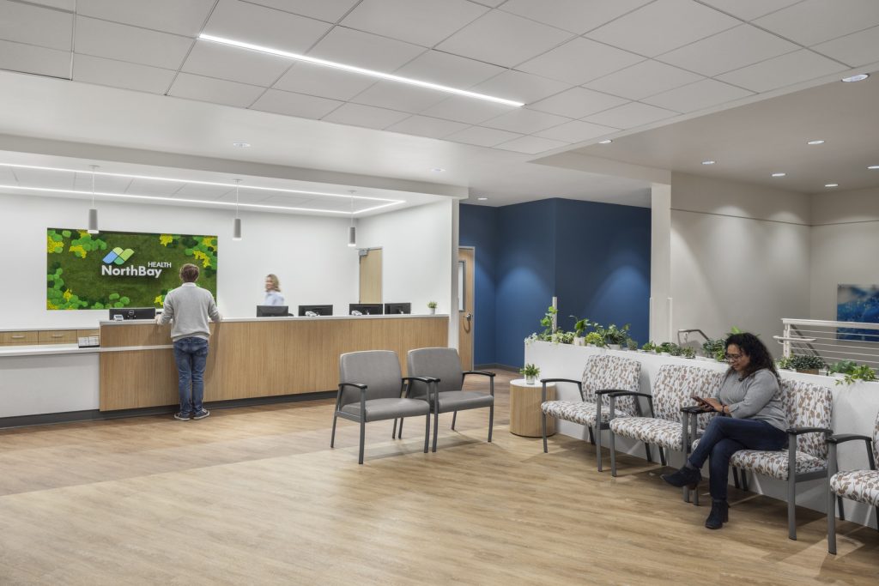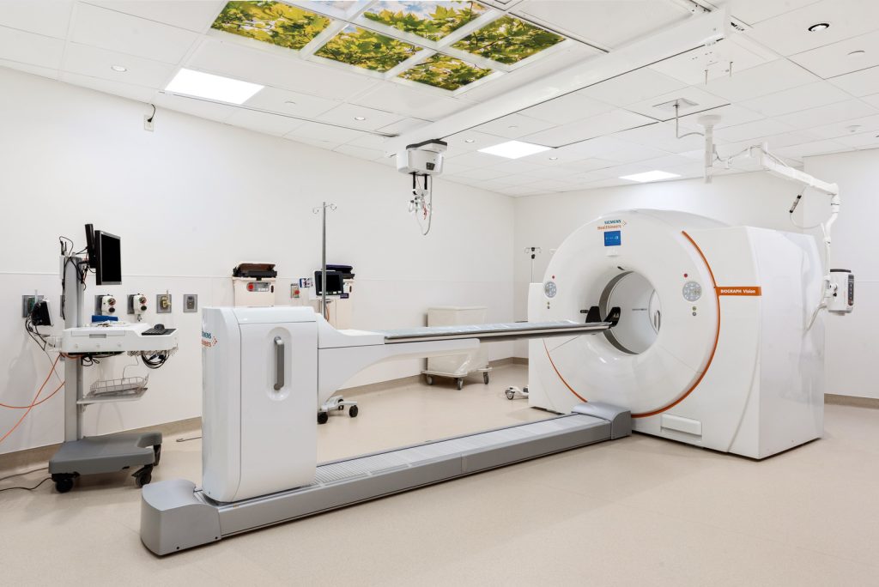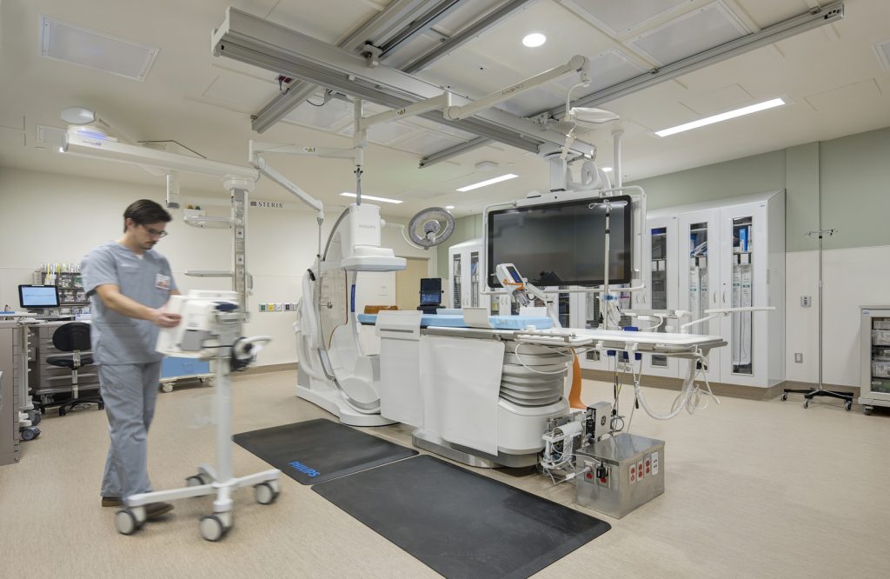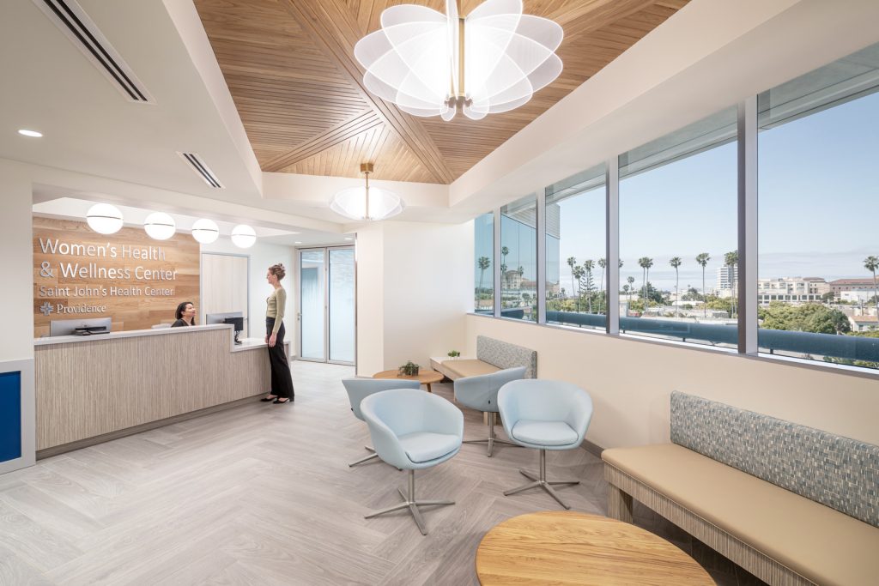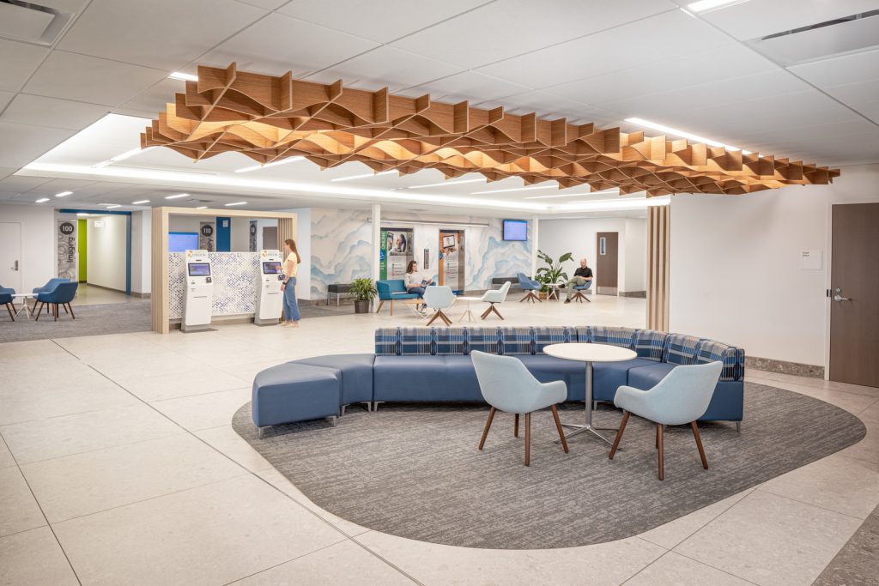Sutter Samaritan Court Ambulatory Surgery Center and Medical Office Building
San Jose, CA
This 69,000 s.f. OSHPD 3 tenant improvement in a core and shell medical office building marks a new expansion in Sutter Health’s Bay Area services. The project was contracted with an IFOA (Integrated Form of Agreement), requiring integrated project delivery from the client, architect, and general contractor. Utilizing an integrated BIM model allowed the three stakeholder groups, as well as key subcontractors, to maintain alignment throughout design and construction, completing many tasks ahead of schedule in the pre-construction phase. Despite unfinished work from the core and shell team that resulted in a projected six-month setback, the IPD team was able to recoup three of those months and accomplish the additional work with a cost savings of nearly $3M.
The building includes a 23,000 s.f. ground-floor ASC with three ORs and two procedure rooms, as well as a 3T MRI. The second floor houses a full-service lab, further imaging including CT, ultrasound, and X-ray, and clinical space for neurology, neurosurgery, orthopedics, podiatry, urology, gynecologic oncology, urologic oncology, and physical medicine. The third floor includes OBGYN, pulmonary medicine, gastroenterology, and general surgery.
Within the space, wayfinding was a primary design concern, addressed through the use of wooden “portals” that guide patients through different clinical areas and blend seamlessly with the building’s neutral, biophilic palette. The BA team designed clinical practice areas on the second and third floors around a single central waiting area; doors around the room’s perimeter, identified by botanical wayfinding elements like “tree” and “flower,” connect to corridors leading to different specialty clinical areas within the building. This branching layout radiating from a central space reduces the footprint of non-clinical areas and simplifies the check-in and wayfinding process for patients.
