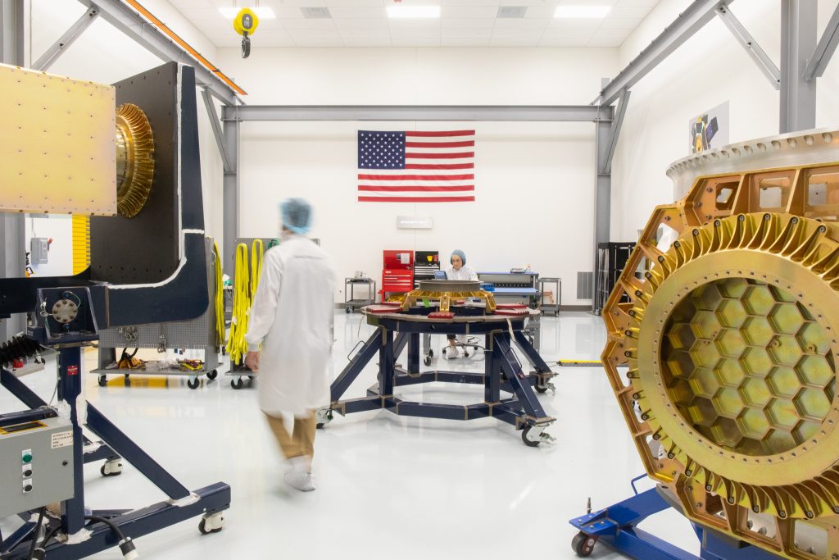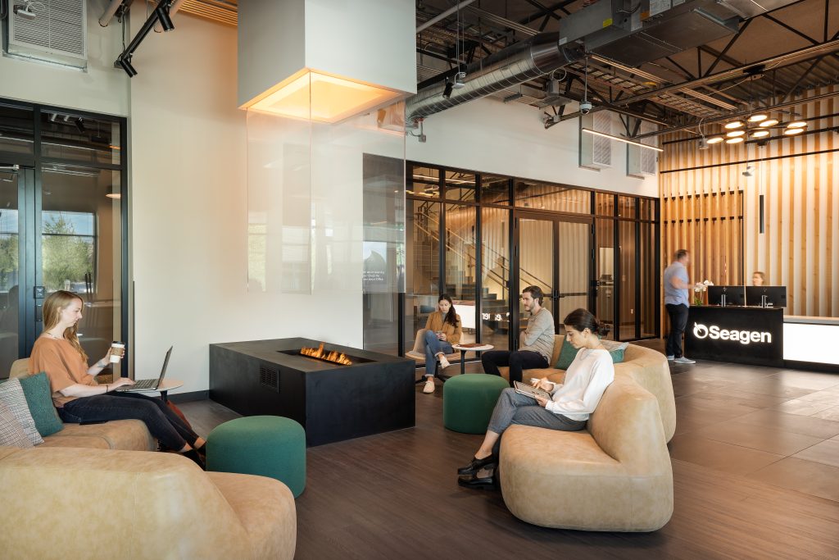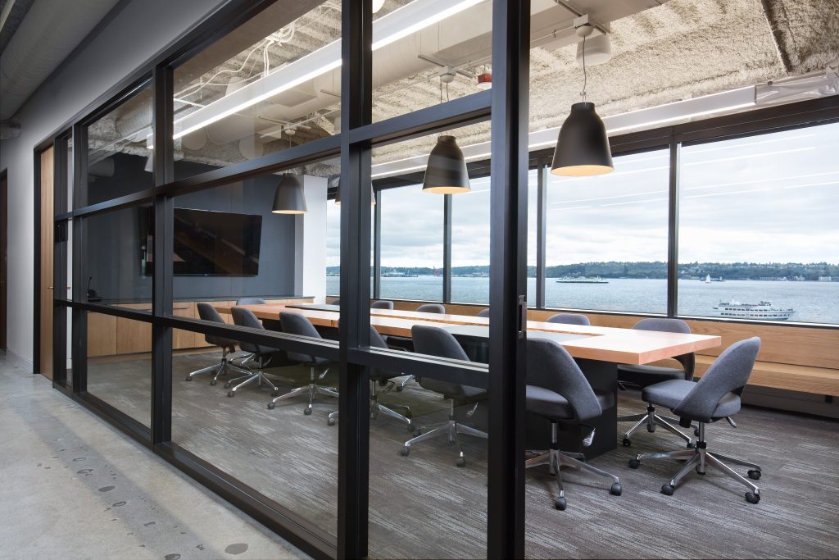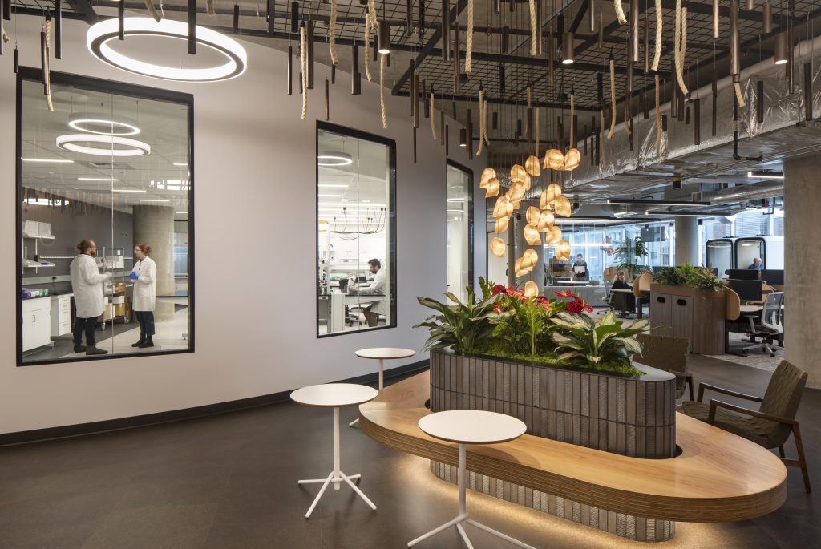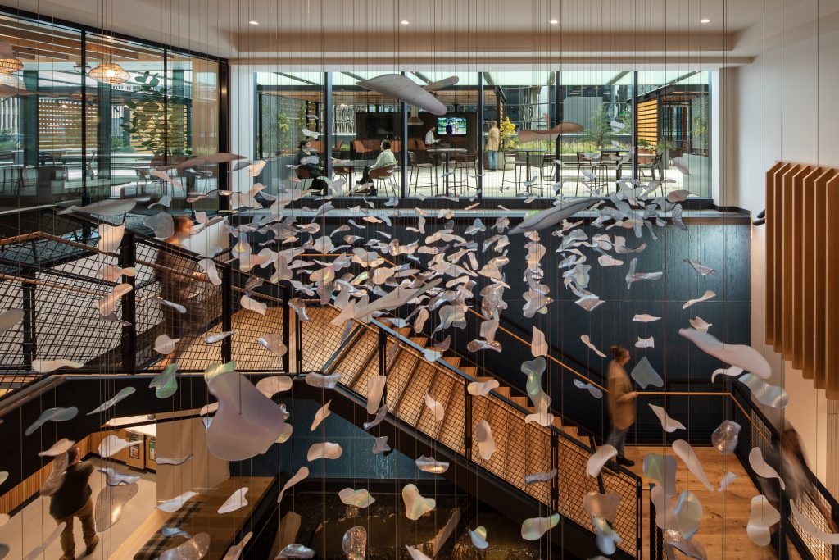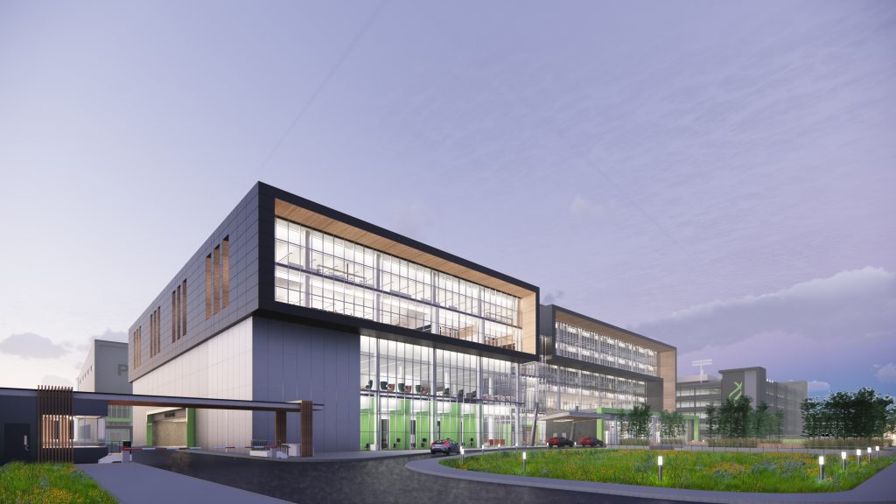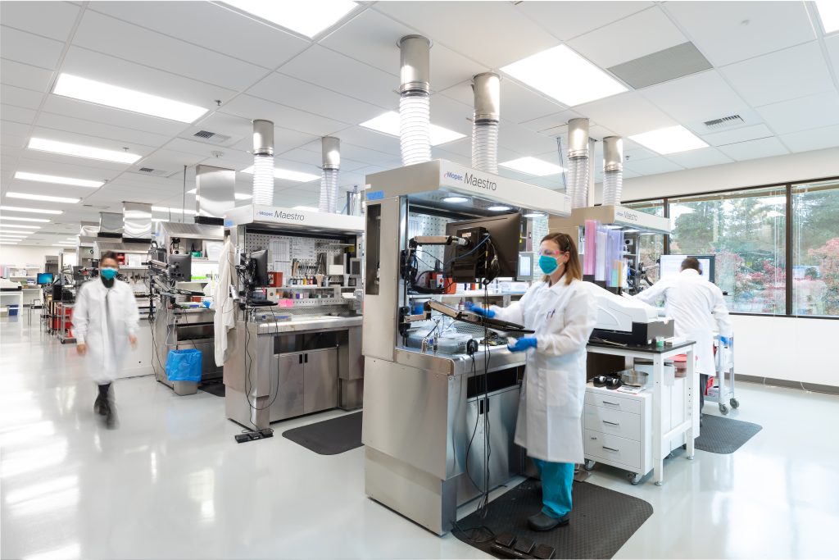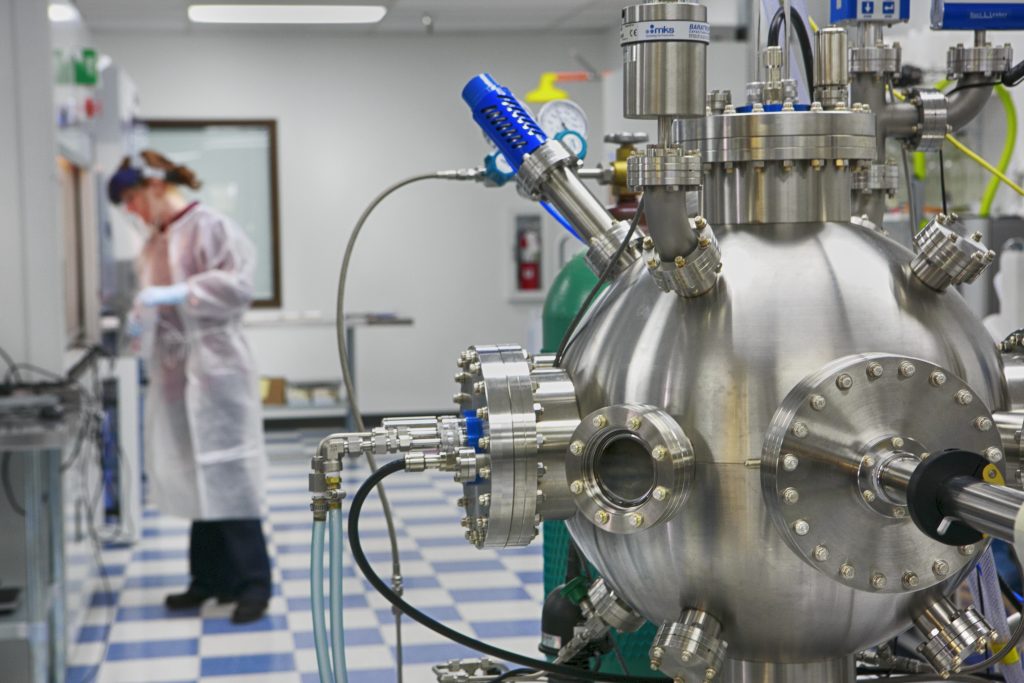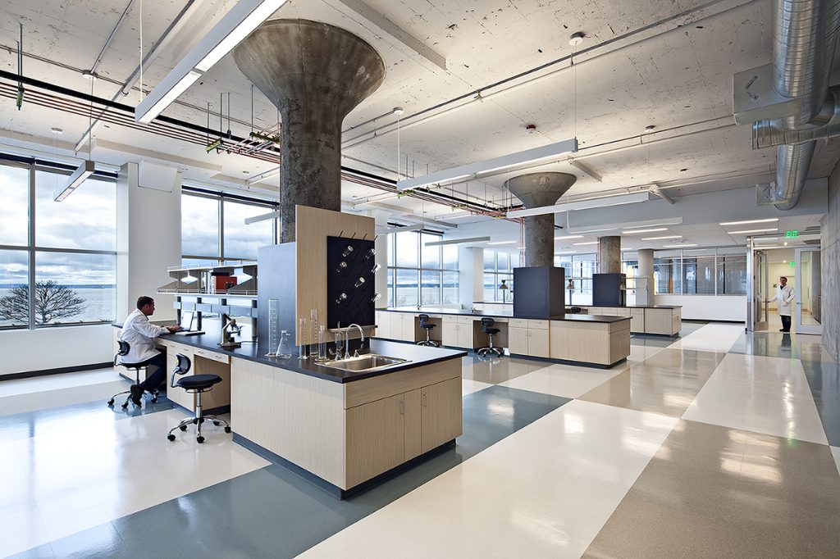Umoja Biopharma HQ
Seattle, WA
Merging lab and workspace environments, Umoja Biopharma’s new headquarters creates a hybrid workspace that encourages communication, camaraderie, and dedication to the common goal of treating cancer and autoimmune diseases. Rooted in the concept of a nurse log and spanning three floors, the project contains lab blocks on each floor designed to emphasize collaborative environments. The workplace components emphasize multi-functional use and provide an array of options for privacy or collaboration. Established in 2019 shortly before the COVID-19 shutdown, Umoja’s Seattle-based staff have been working either remotely or in dispersed labs until the opening of this facility. The client’s goals in creating this workplace were to facilitate collaboration while fostering an environment that is science-focused. All three tenant floors are heavily focused on community and social spaces, including areas that encourage communal seating, dining, and entertaining guests.
The entry to the space is directly off the elevator lobby, with glass entry doors providing clear views to the western curtain wall and exterior beyond. The design parti features the curved wall of the lab on the south side punctured with a series of relites that provide transparency into the labs, and views from the labs looking outward to the social gathering space and out of the building. This provides the scientists with natural light and views and connects them to the open office space facing toward Lake Union. It also serves to further fortify the bond between the work that takes place in the lab and open office environments. Like the nurse log, these elements work in concert within the space to create a fruitful outcome.
When initial design conversations began, the team brainstormed with the client to infuse the space with biophilic elements specific to the Pacific Northwest. Through this process, they discovered the concept of a nurse log– fallen trees that nurture new generations of growth through their decay. This concept felt particularly relevant to Umoja’s work in cancer research while also rooting the space firmly in its own local ecosystem. In the built environment, each of the three floors represents a different part of the nurse log ecosystem.
Level 3 represents the environment beneath a nurse log in the forest; a rich cocktail of nutrients is supplied to the surrounding area by the decaying log. This helps build the mycorrhizal network, a connection between fungi and plant roots, helping to move nutrients throughout the forest floor. This is the metaphor for the communication behind Umoja’s science. Level 4 is the nurse log itself, expressed by an undulating, curved feature wall. Level 5, with its sparse expression of wood and lighter colors, represents the new growth that the decaying nurse log facilitates. This focal area is the heart of each floor, enabling social gathering and collaboration in a wide variety of seating types.
This concept permeates not only the design of the built environment, but in the furnishings within the space. A custom furniture system was designed around a central beam that carries power and data, storage components, and privacy screens. Customizable workstation configurations centered around the beam allow for team growth, adaptability, and personalization. Biophilic elements were incorporated using organic shapes, layered materials, and a varied topography to foster a connection with nature. These shapes were also inspired by the architectural constraints of the columns found within the open-office floorplate. The unique curved desks allow Umoja to seamlessly integrate them within the architecture.
As Umoja’s business focuses on developing immunotherapies for cancer treatment, it was essential to design an office space free of harmful chemicals and known carcinogens. This included utilizing linoleum and cork flooring materials in the lab spaces instead of the typical vinyl flooring; using locally sourced Douglas Fir for the feature walls; and using linoleum desk surfaces instead of the typical plastic laminate. While a costlier option, using sustainable materials was ultimately the right choice to create a space that aligns fully with the client’s mission and values.
